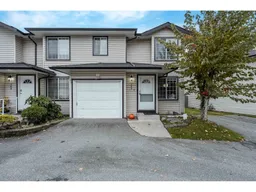109 9561 207 STREET, Langley, British Columbia V1M2P3
Contact us about this property
Highlights
Estimated ValueThis is the price Wahi expects this property to sell for.
The calculation is powered by our Instant Home Value Estimate, which uses current market and property price trends to estimate your home’s value with a 90% accuracy rate.Not available
Price/Sqft$569/sqft
Est. Mortgage$3,560/mo
Maintenance fees$460/mo
Tax Amount ()-
Days On Market24 days
Description
Amazing opportunity to call this 2-level corner unit your home! Features include an updated kitchen with stainless steel appliances and an open living space. The rooms are decent-sized, and there's a large master bedroom with an ensuite and walk-in closet. Being a corner unit, it offers a nice sidewalk and a massive fenced backyard overlooking green belt. Additional features include a strata-approved EV charger. The parking situation is ideal with space for 3 cars: a single car garage, a separate outside parking space, and the ability to parallel park outside the garage. The furnace was updated in 2020, hot water tank in 2022, roof replaced in 2018, and gutters in 2023. Plus, you're in a highly rated school catchment with Gordon Greenwood Elementary and Walnut Grove Middle School (id:39198)
Property Details
Interior
Features
Exterior
Features
Parking
Garage spaces 3
Garage type -
Other parking spaces 0
Total parking spaces 3
Condo Details
Amenities
Laundry - In Suite
Inclusions
Property History
 30
30