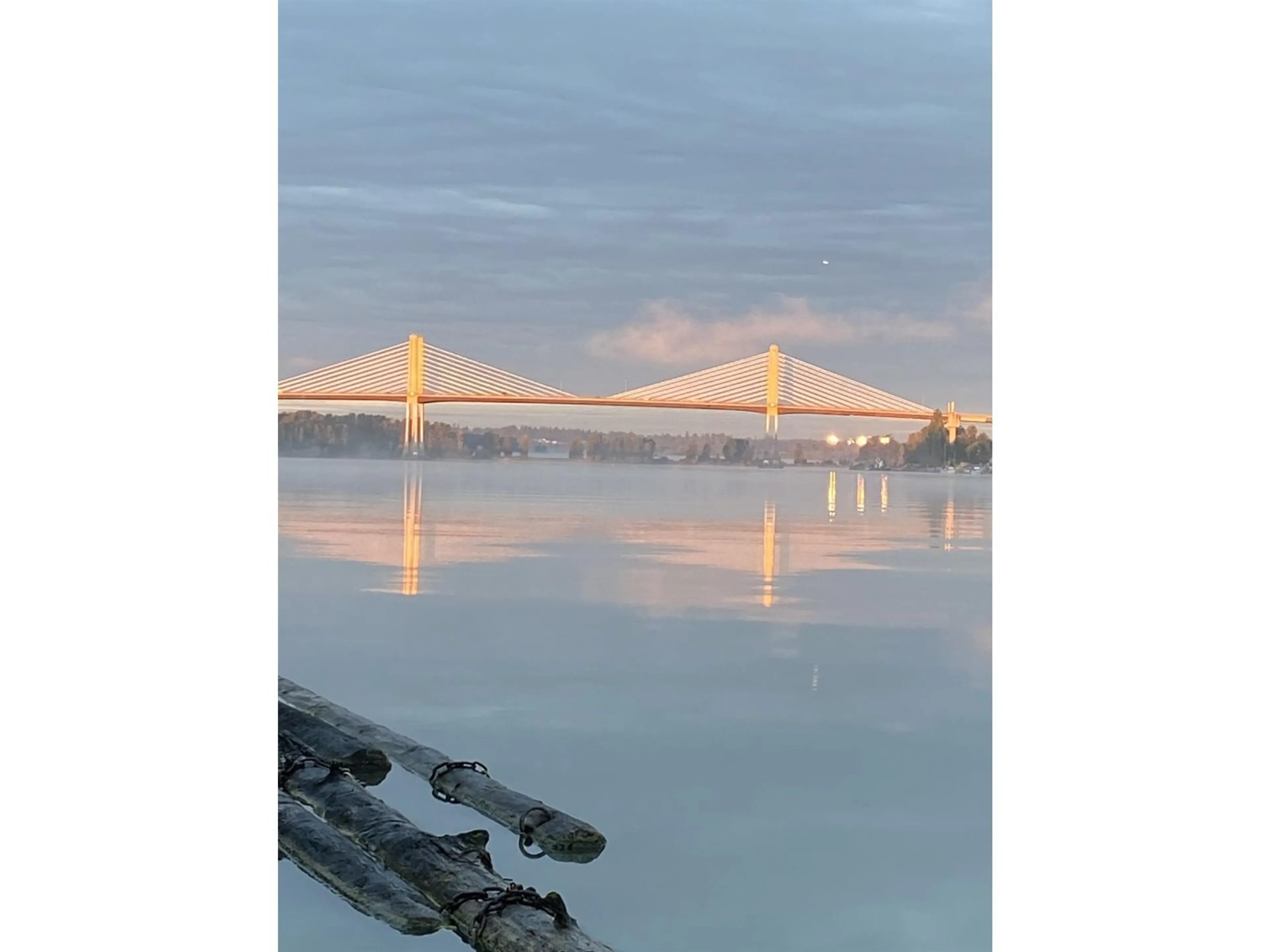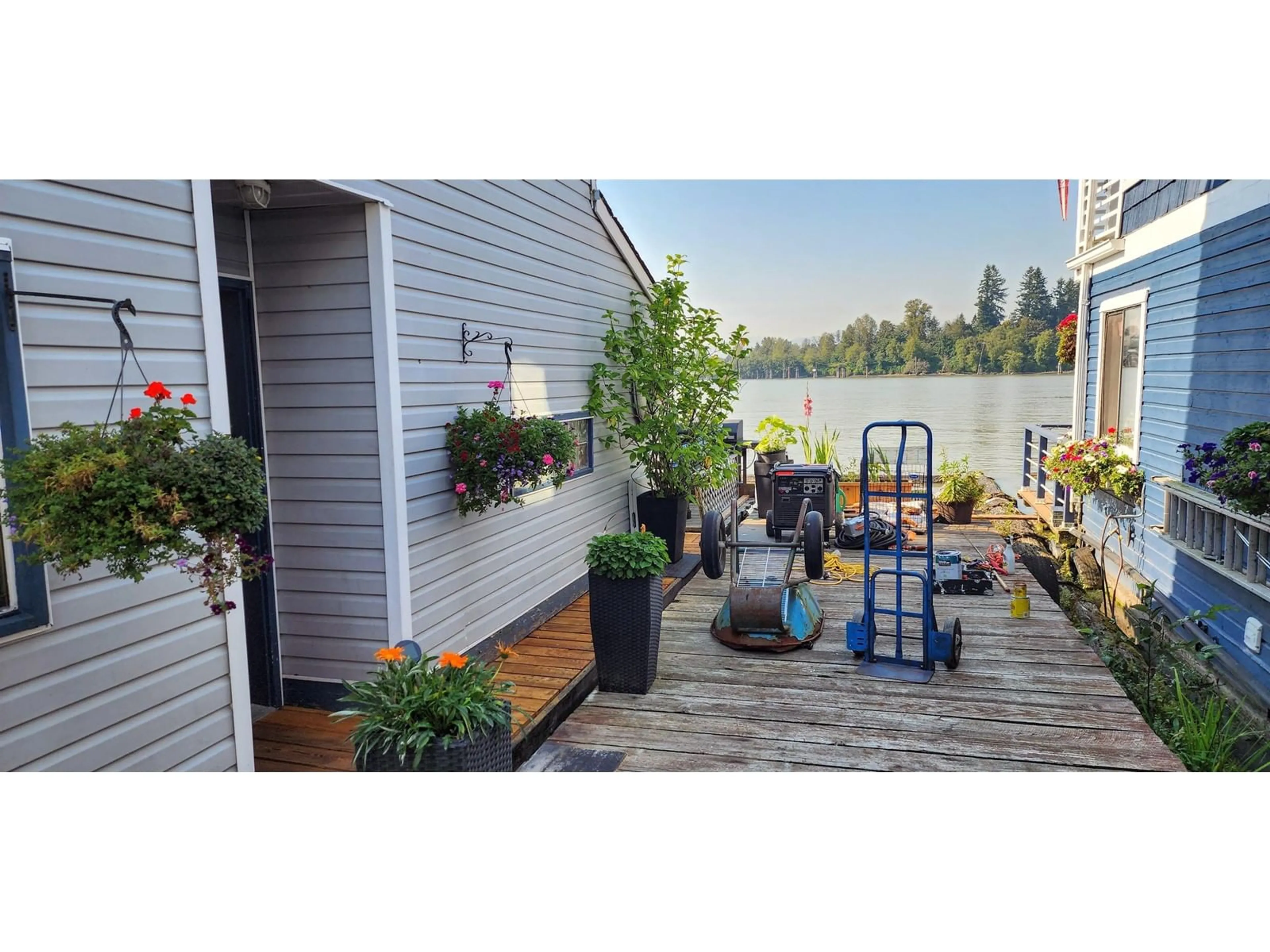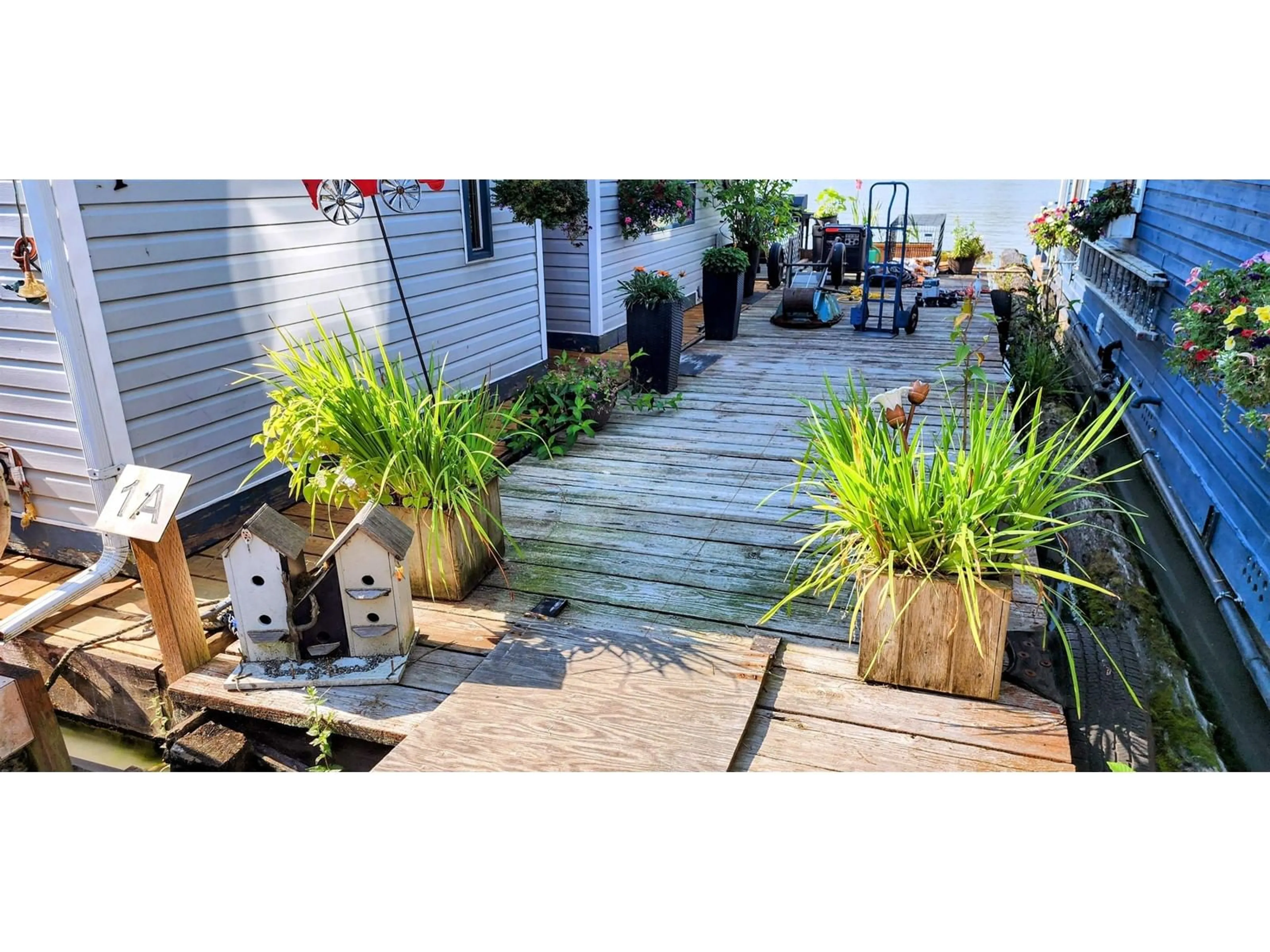1A 20837 LOUIE CRESCENT, Langley, British Columbia V1M3H7
Contact us about this property
Highlights
Estimated ValueThis is the price Wahi expects this property to sell for.
The calculation is powered by our Instant Home Value Estimate, which uses current market and property price trends to estimate your home’s value with a 90% accuracy rate.Not available
Price/Sqft$403/sqft
Est. Mortgage$2,255/mo
Tax Amount ()-
Days On Market85 days
Description
Have the good life on the water in a tranquil community. Located in the sought after front row which features ever changing views of life on the river. This home offers something unique in the floathome world ...LOTS OF STORAGE! Eclectic styling complement a river front focus. Living here mixes indoor and outdoor living with ease. Features include: hard surface flooring throughout with new hardwood on main and in master bedroom., unique liveaedge counter/waterfall in kitchen, hot water tank with alarm, new decking around the house, cast iron clawfooted bathtub, separate shower, new dryer, separate pantry, den/flex could be 2nd bedroomb and dont forget concrete flotation. Moorage is $1250pm pets ok, adult community, no rentals. Come and discover a hidden community that offers peace and tranquility...Open Sun November 24th from 1 to 3 pm (id:39198)
Property Details
Exterior
Features
Parking
Garage spaces 1
Garage type -
Other parking spaces 0
Total parking spaces 1
Property History
 24
24


