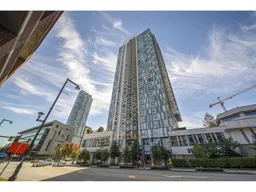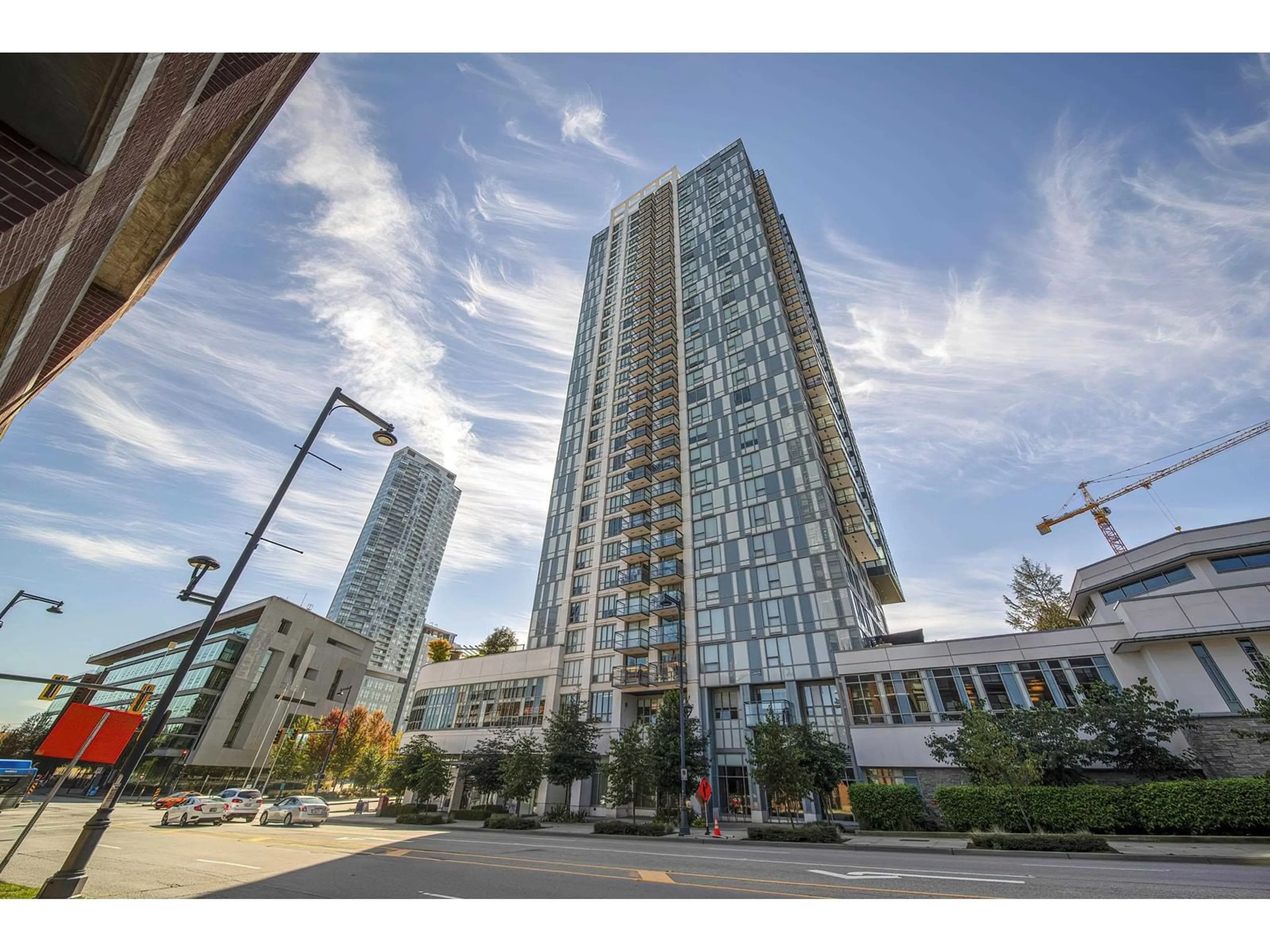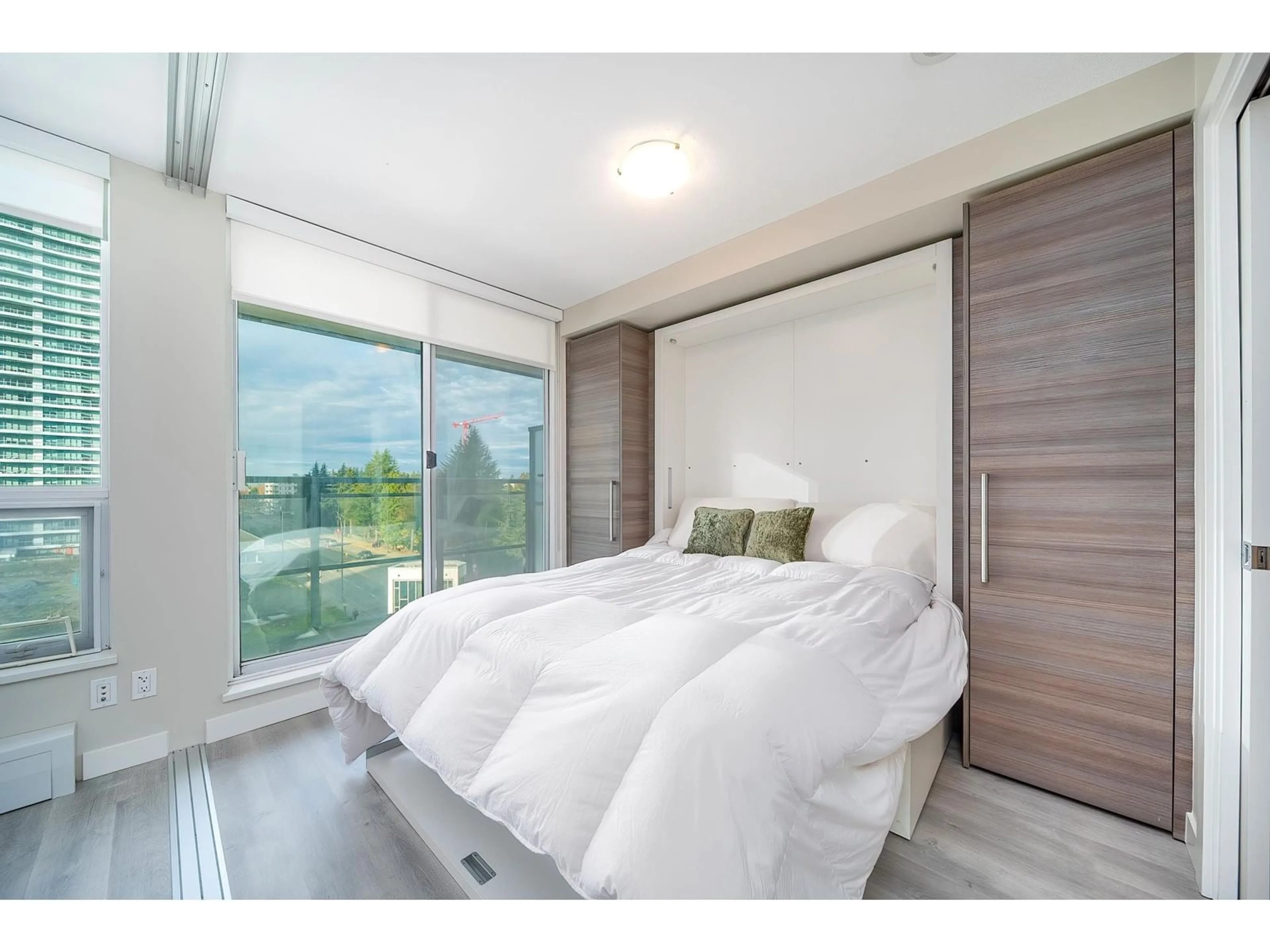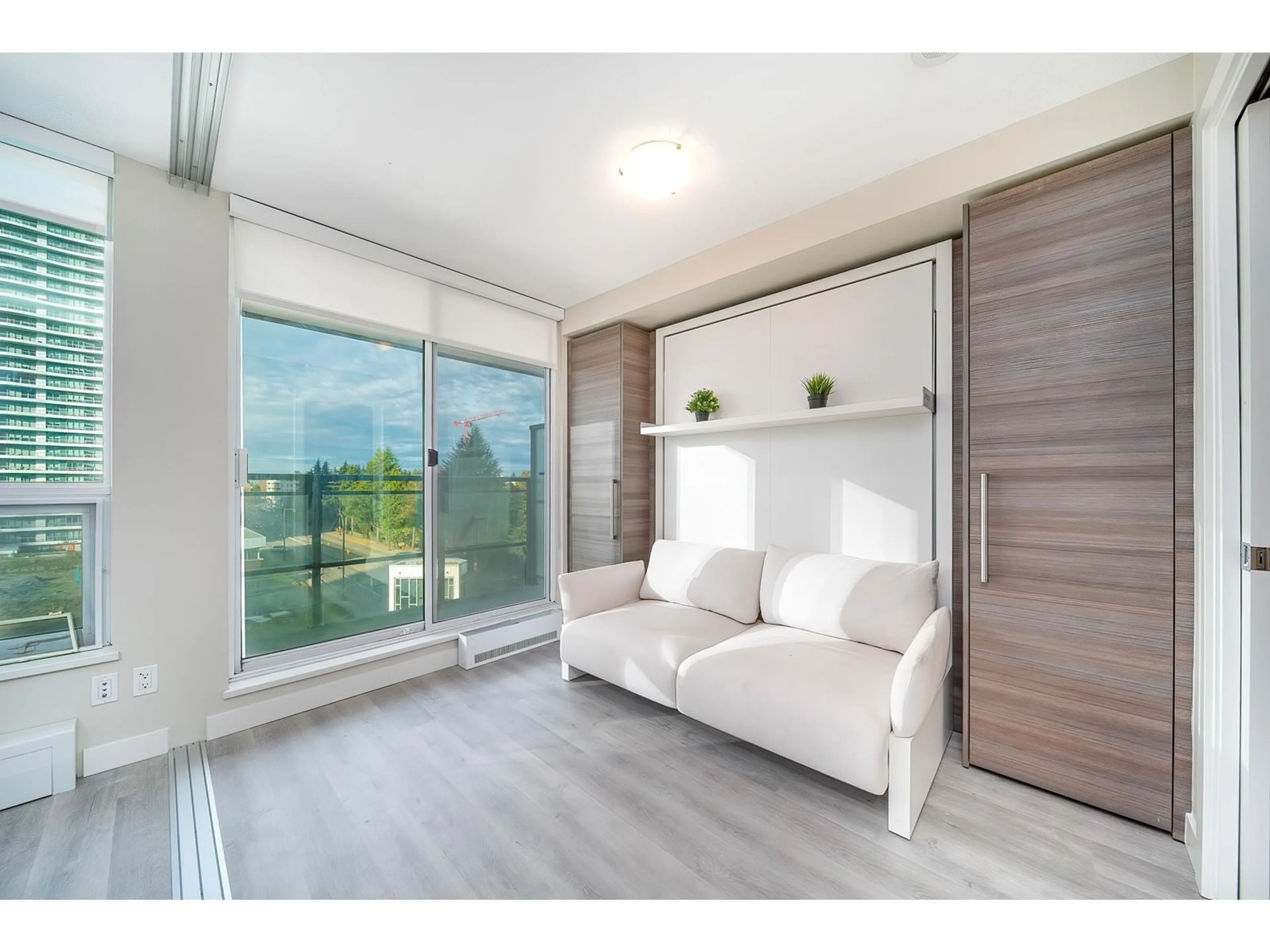803 13398 104 AVENUE, Surrey, British Columbia V3T1V6
Contact us about this property
Highlights
Estimated ValueThis is the price Wahi expects this property to sell for.
The calculation is powered by our Instant Home Value Estimate, which uses current market and property price trends to estimate your home’s value with a 90% accuracy rate.Not available
Price/Sqft$880/sqft
Est. Mortgage$1,967/mo
Maintenance fees$362/mo
Tax Amount ()-
Days On Market16 days
Description
Welcome to University District Alumni Tower by BOSA! This high-rise building located at the heart of Surrey Downtown. Close to all amenities; Malls, Sky-train, Public library, City Centre, SFU, parks, T&T. This one bedroom unit contain functional and smart designed in open layout concept. Transformable Love Seat/Bed & sliding frosted glass wall system easily converts huge living space to a private bedroom. Additional hide-away bed in living room with movable 49" TV unit and shelves behind. Euro style stainless steel appliances. Quartz Countertops, Expandable dining table for eight. Balcony with City & Mount Baker view. Exercise gym, meeting room, lounge and Rooftop garden c/w fire pit and BBQ. 1 Parking, 1 locker & bike room. Easy to show. (id:39198)
Upcoming Open House
Property Details
Interior
Features
Exterior
Features
Parking
Garage spaces 1
Garage type -
Other parking spaces 0
Total parking spaces 1
Condo Details
Amenities
Exercise Centre, Laundry - In Suite, Storage - Locker
Inclusions
Property History
 31
31


