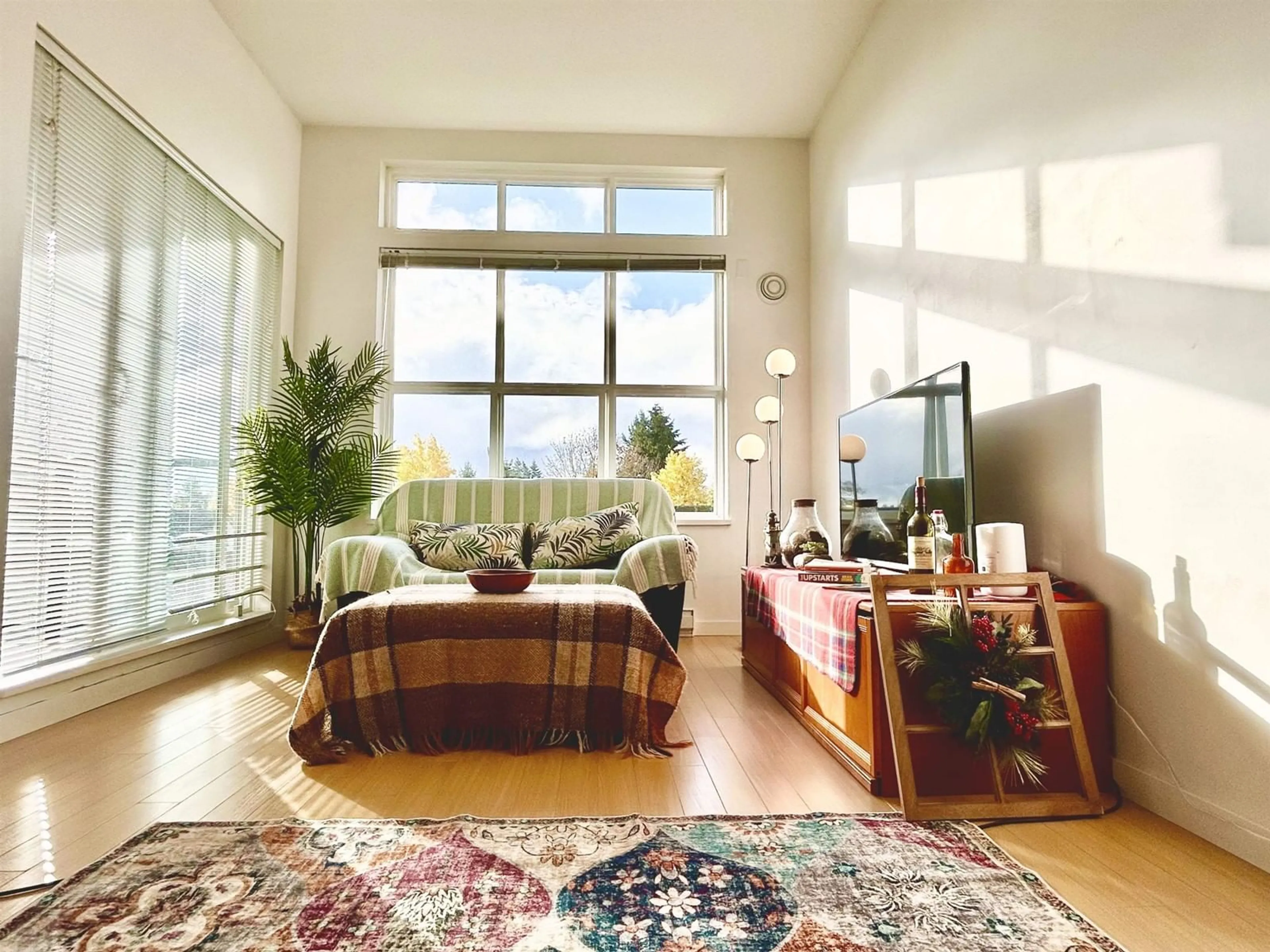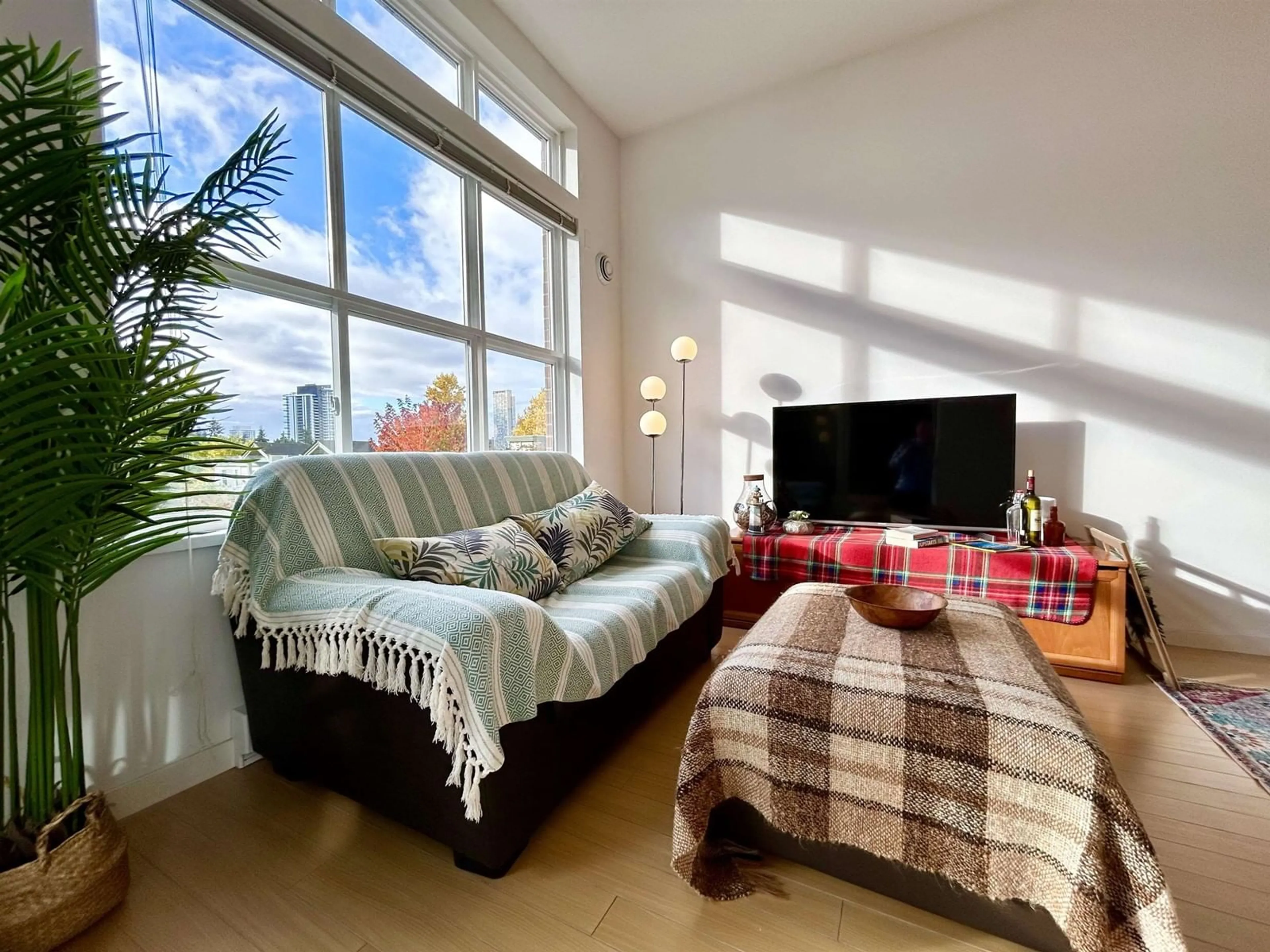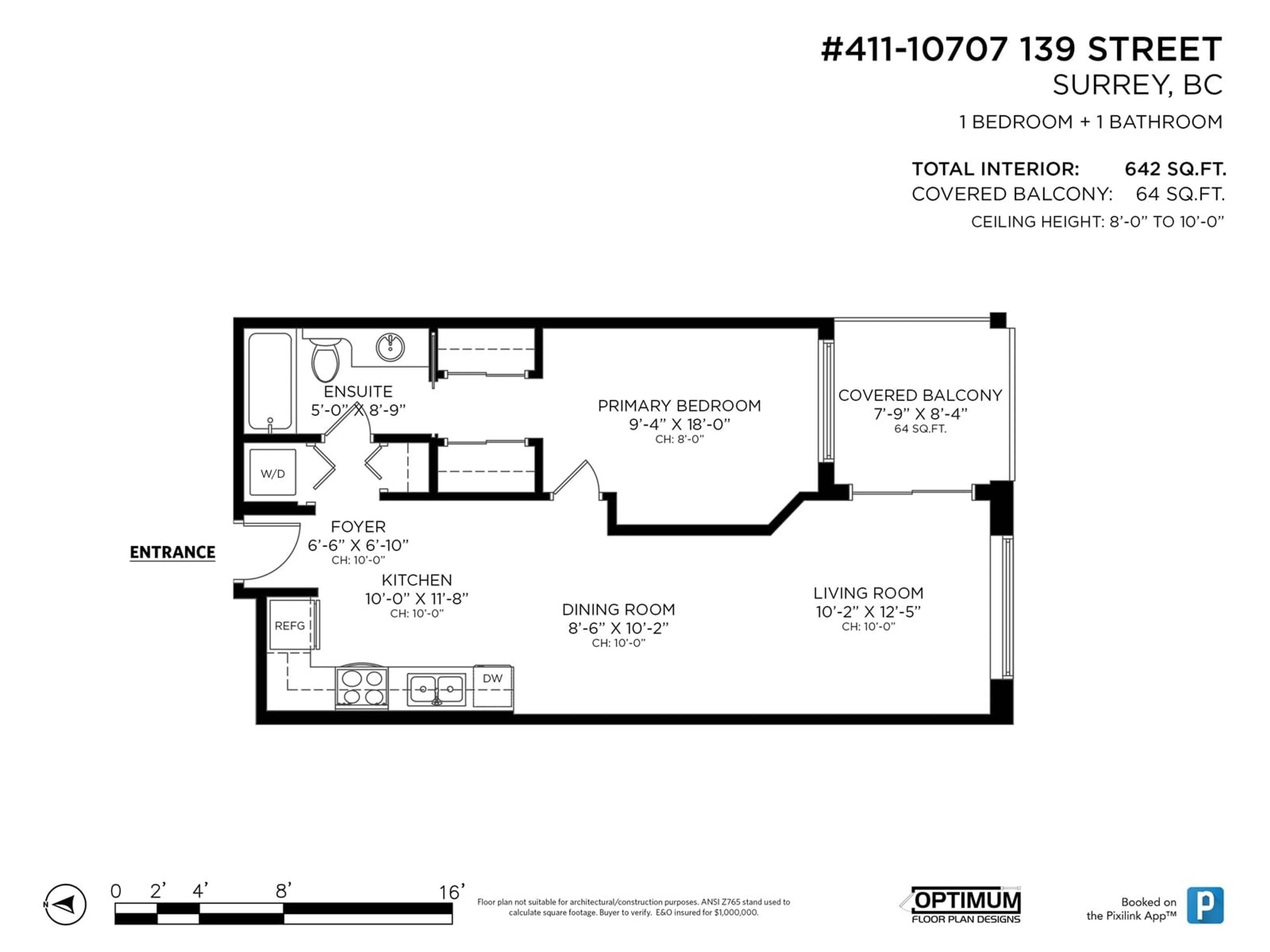411 10707 139 STREET, Surrey, British Columbia V3T0B2
Contact us about this property
Highlights
Estimated ValueThis is the price Wahi expects this property to sell for.
The calculation is powered by our Instant Home Value Estimate, which uses current market and property price trends to estimate your home’s value with a 90% accuracy rate.Not available
Price/Sqft$651/sqft
Est. Mortgage$1,795/mo
Maintenance fees$320/mo
Tax Amount ()-
Days On Market17 days
Description
Welcome to this stunning top-floor 1 bedroom, 1 bathroom condo! This spacious 642 sqft unit features impressive floor-to-ceiling oversized windows that flood the living space with natural light, creating a bright and airy atmosphere. The unit boasts 10-foot ceilings and a large patio, perfect for enjoying sunny days with a south-facing view. This property includes one secure underground parking stall and a storage locker. With prime location just steps from schools, city centre amenities, transit and parks, you'll also find yourself within walking distance of SFU and the SkyTrain. This is a fantastic investment opportunity, whether you choose to live in it or rent it out. Don't let this chance pass you by! (id:39198)
Property Details
Interior
Features
Exterior
Features
Parking
Garage spaces 1
Garage type -
Other parking spaces 0
Total parking spaces 1
Condo Details
Amenities
Storage - Locker
Inclusions
Property History
 40
40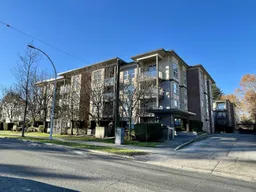 5
5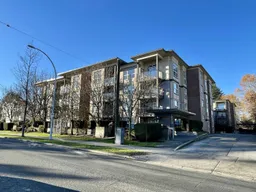 9
9
