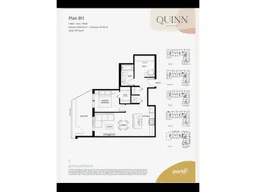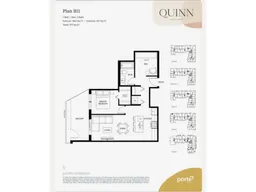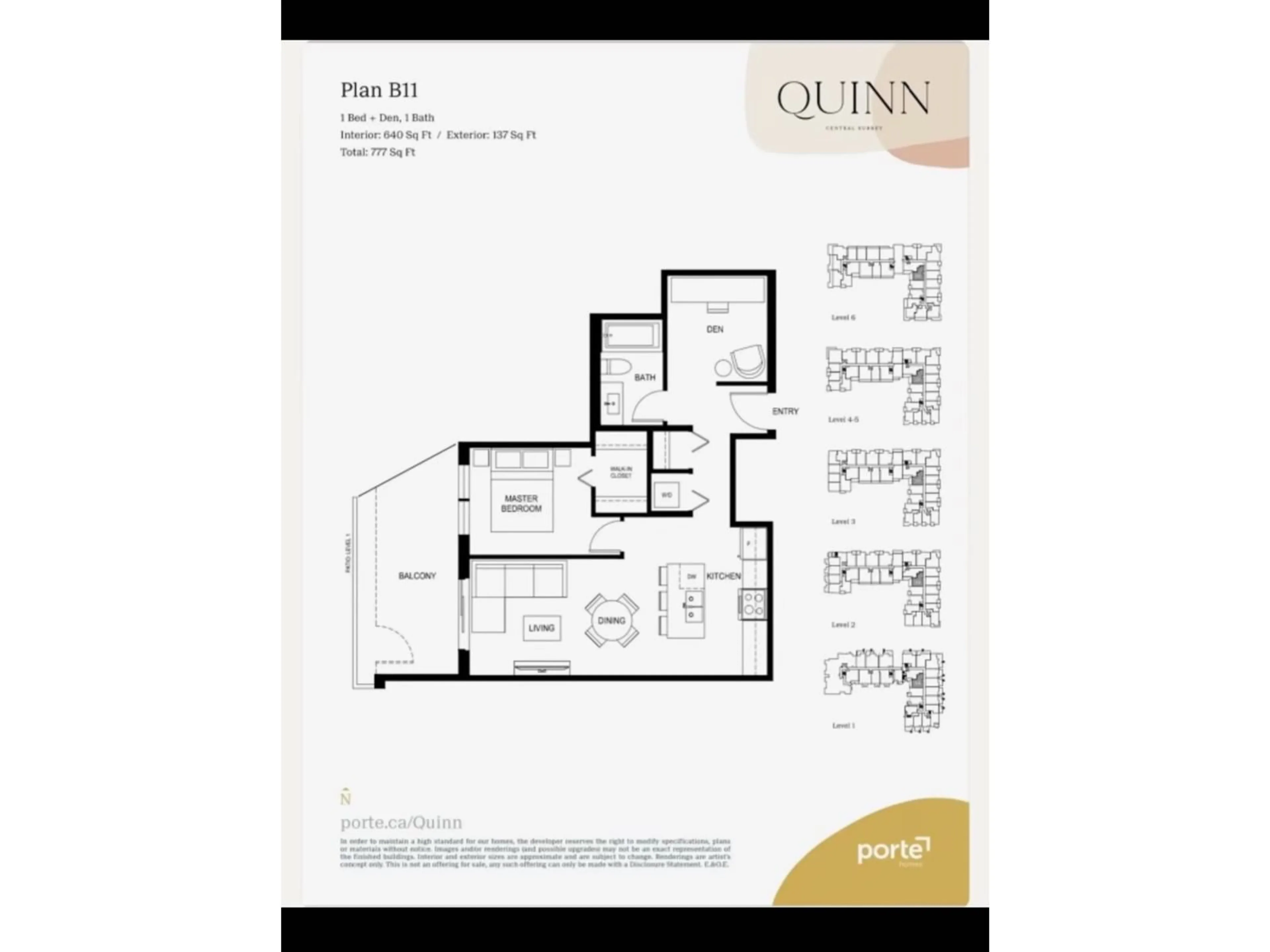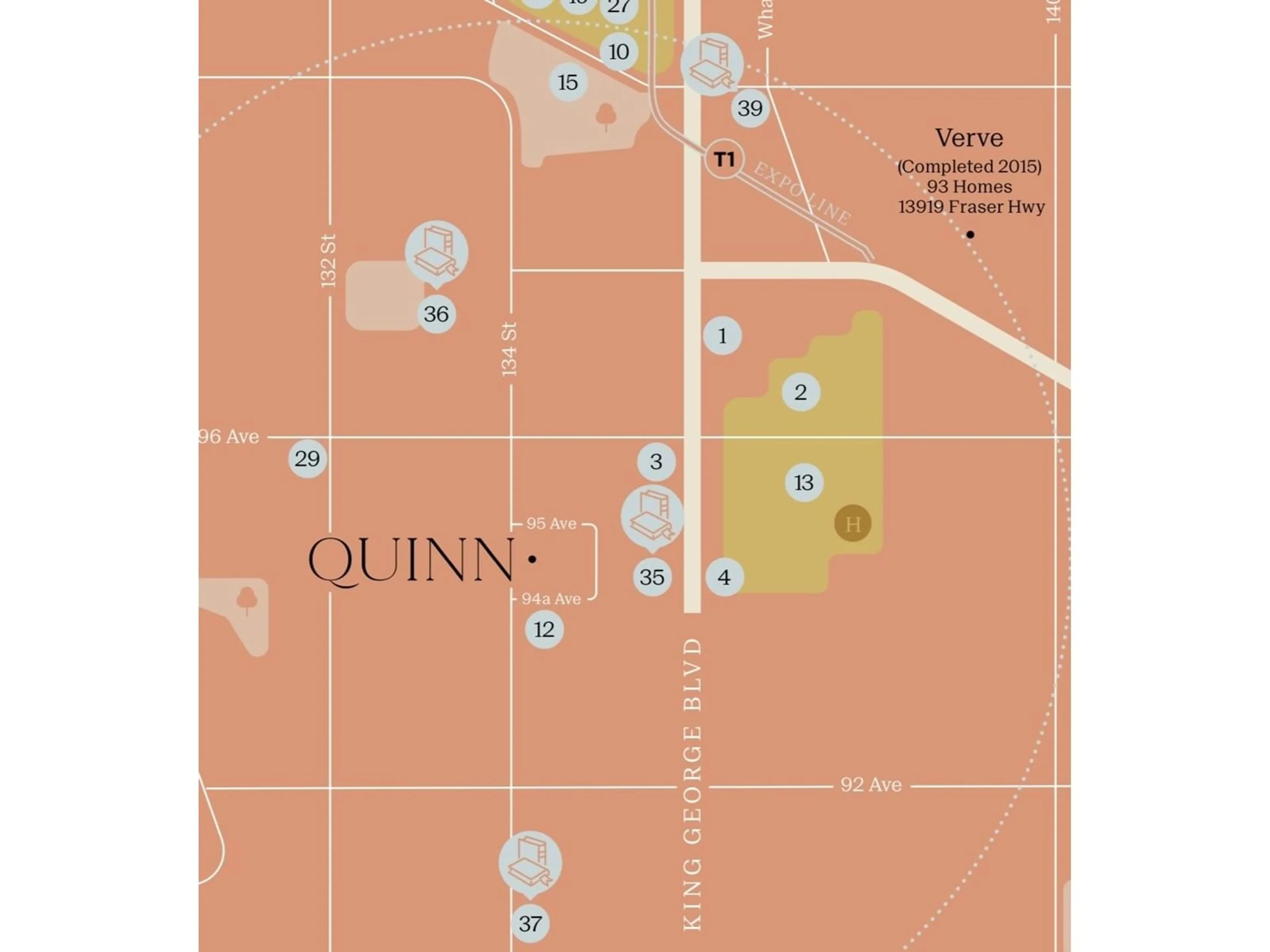307 9456 134 STREET, Surrey, British Columbia V3V5S4
Contact us about this property
Highlights
Estimated ValueThis is the price Wahi expects this property to sell for.
The calculation is powered by our Instant Home Value Estimate, which uses current market and property price trends to estimate your home’s value with a 90% accuracy rate.Not available
Price/Sqft$643/sqft
Est. Mortgage$2,147/mo
Maintenance fees$349/mo
Tax Amount ()-
Days On Market31 days
Description
Welcome to Quinn by Porte, located in the vibrant heart of Surrey's City Centre. This spacious 640 sqft one-bedroom plus Big den features a functional layout and a 137 sqft patio overlooking the courtyard. Enjoy an open-concept kitchen equipped with full-size Samsung stainless steel appliances, and take advantage of the 8'10" high ceilings and large oversized windows. Radiant floor heating adds extra comfort. The property is within walking distance of transit, schools, universities, Surrey Memorial Hospital, parks, shopping areas, and numerous restaurants. It's an ideal choice for both investors and first-time homebuyers. In-Floor radiant heating will help you save more on utility every month as well! (id:39198)
Property Details
Interior
Features
Exterior
Features
Parking
Garage spaces 1
Garage type -
Other parking spaces 0
Total parking spaces 1
Condo Details
Amenities
Clubhouse, Exercise Centre, Laundry - In Suite, Recreation Centre, Storage - Locker
Inclusions
Property History
 12
12 15
15

