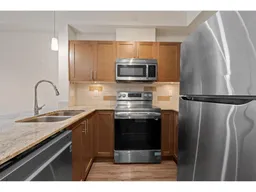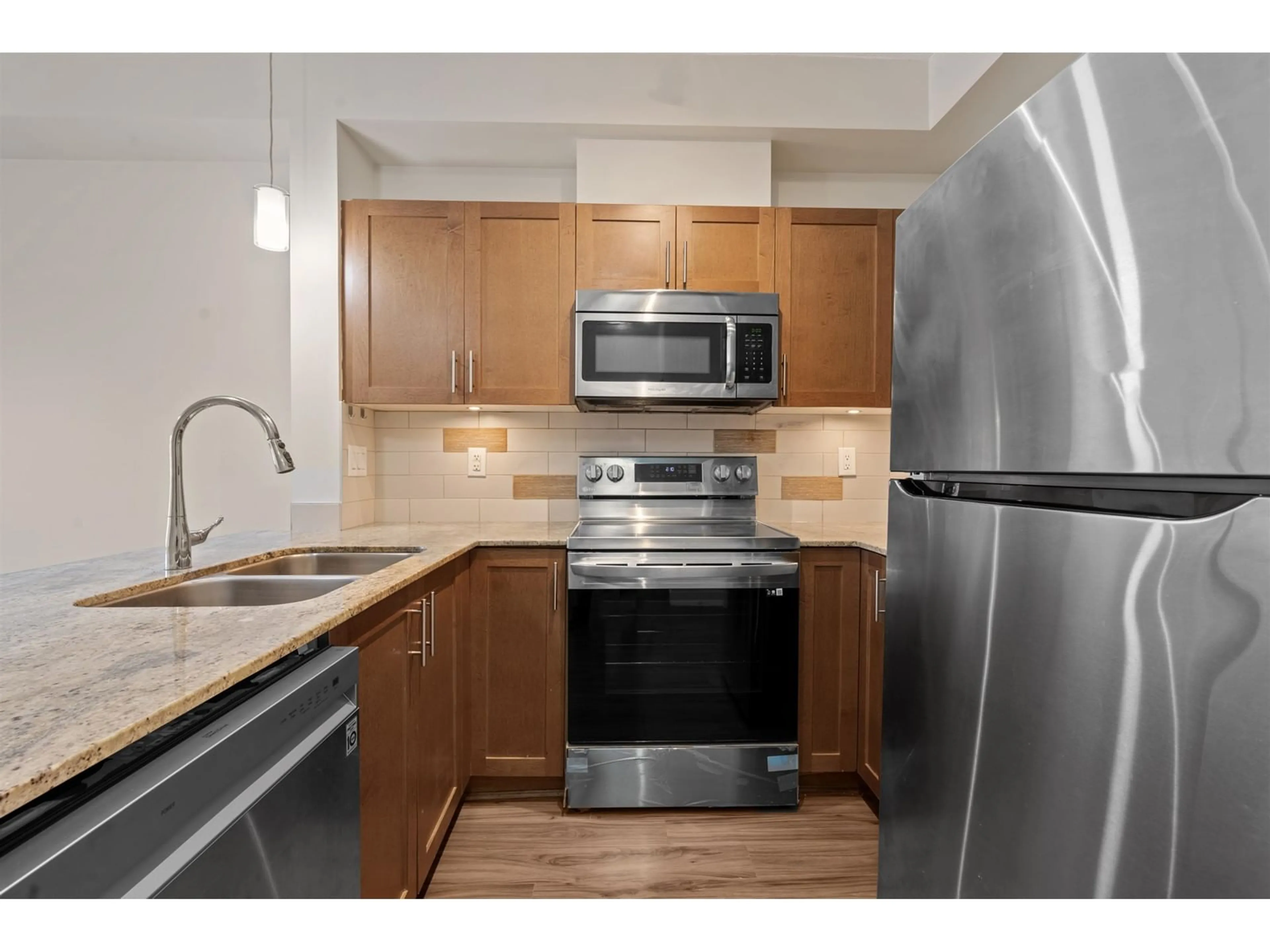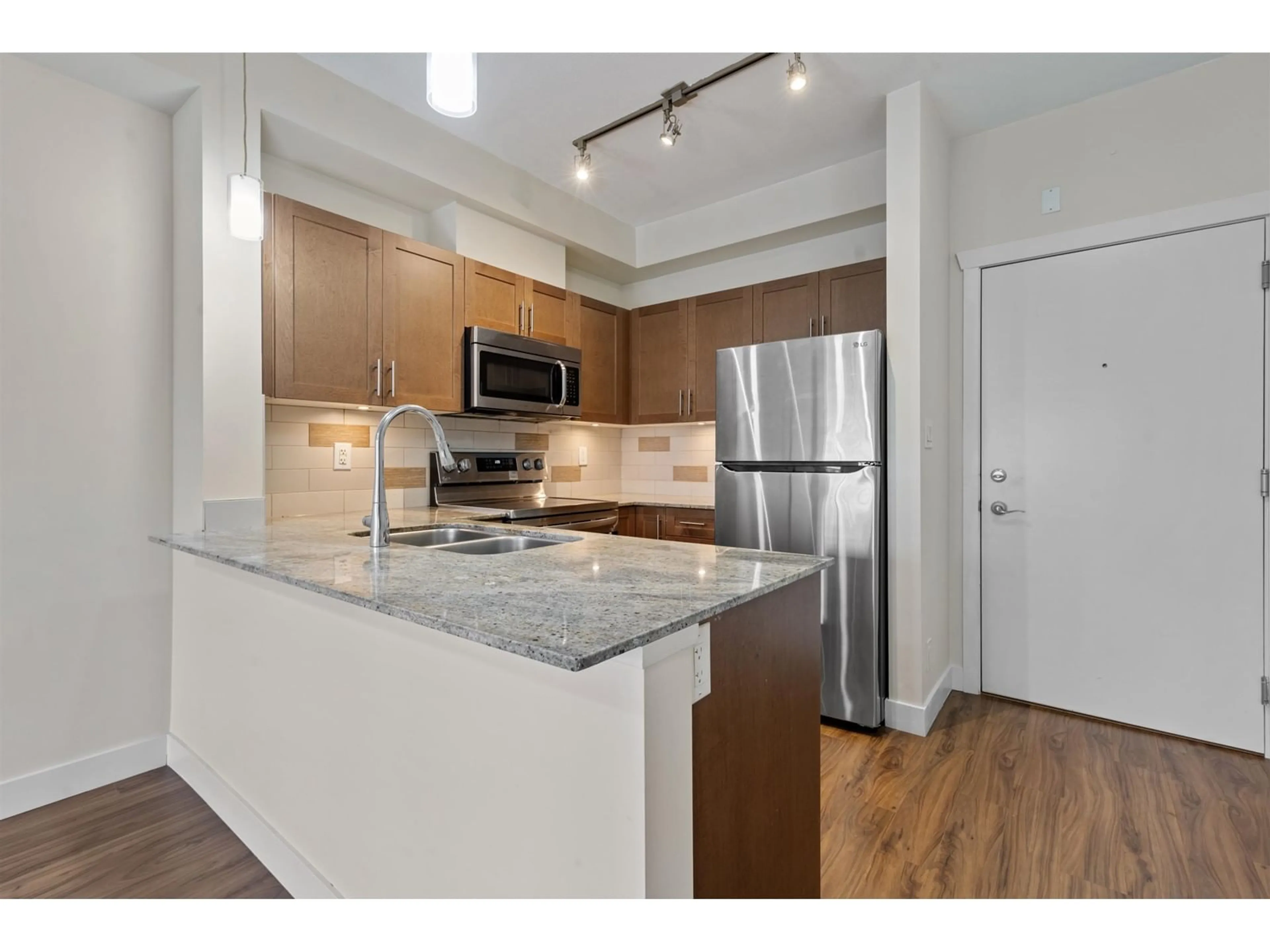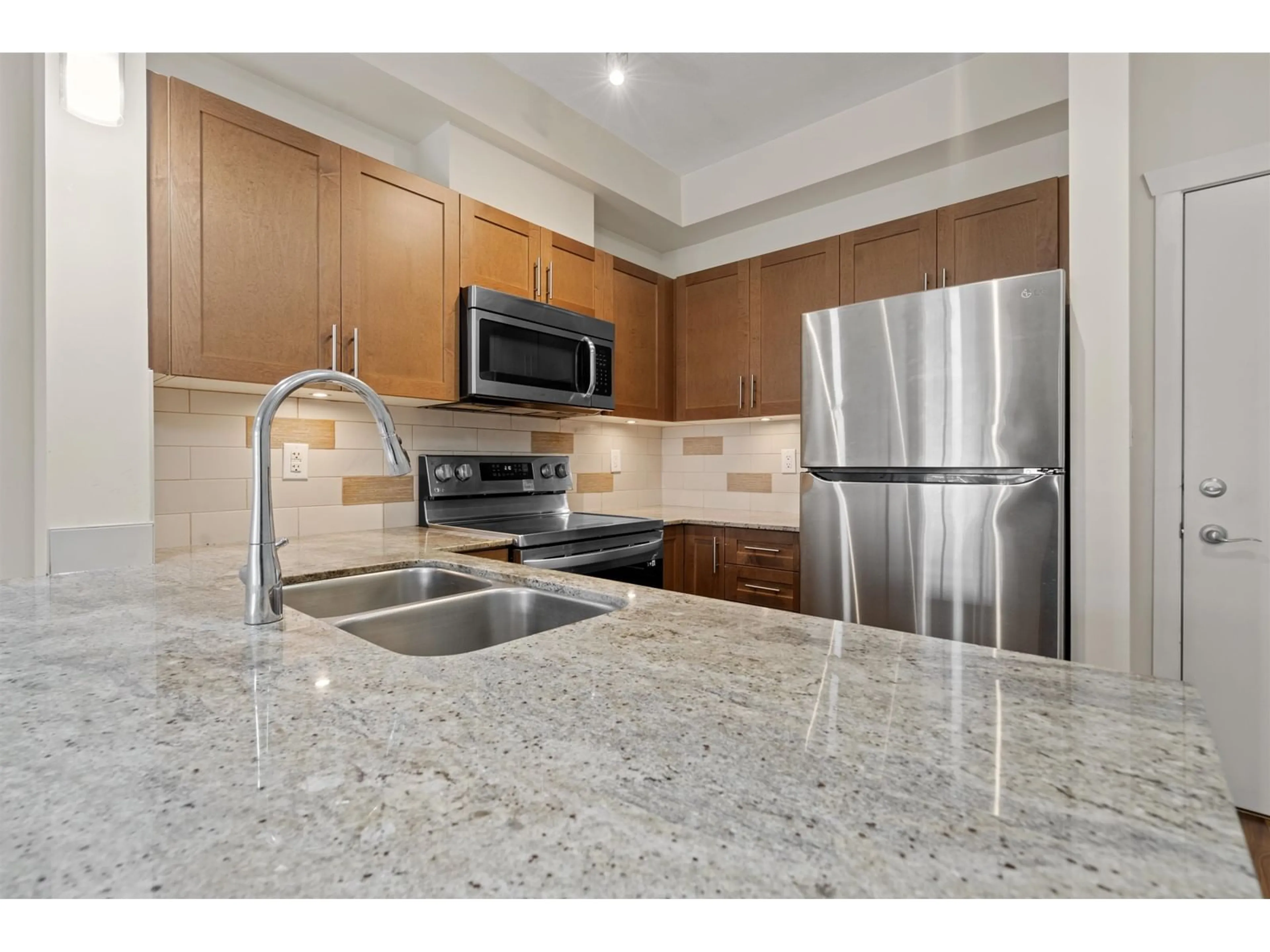217 13468 KING GEORGE BOULEVARD, Surrey, British Columbia V3T0H5
Contact us about this property
Highlights
Estimated ValueThis is the price Wahi expects this property to sell for.
The calculation is powered by our Instant Home Value Estimate, which uses current market and property price trends to estimate your home’s value with a 90% accuracy rate.Not available
Price/Sqft$736/sqft
Est. Mortgage$1,868/mo
Maintenance fees$309/mo
Tax Amount ()-
Days On Market17 days
Description
Welcome to The Brookland. Only 4 MIN. walking distance from Gateway SkyTrain Station, Shoppers Drug Mart, and Nesters Market. A well-maintained 1 bdrm/1 bath condo w/ approx. 591 Sq.ft. Built in 2011. This unit feat. an open-concept layout w/ 9' ceilings & laminate flooring updated in 2015. The kitchen feat. maple cabinetry, polished slab granite countertops, a marble-accented tile backsplash, & new appliances incl. a stove, dishwasher, fridge, washer & dryer in 2023. A spacious balcony provides a view of the mountains on the north/east side, with the unit thoughtfully positioned away from King George BLVD for added privacy. Amenities incl. a lounge & fitness room. 1 parking space is incl., and the property falls within the K.B. Woodward Elementary and Kwantlen Park Secondary catchment. (id:39198)
Property Details
Interior
Features
Exterior
Features
Parking
Garage spaces 1
Garage type -
Other parking spaces 0
Total parking spaces 1
Condo Details
Amenities
Clubhouse, Exercise Centre, Laundry - In Suite, Recreation Centre
Inclusions
Property History
 32
32


