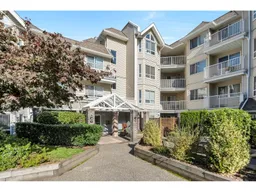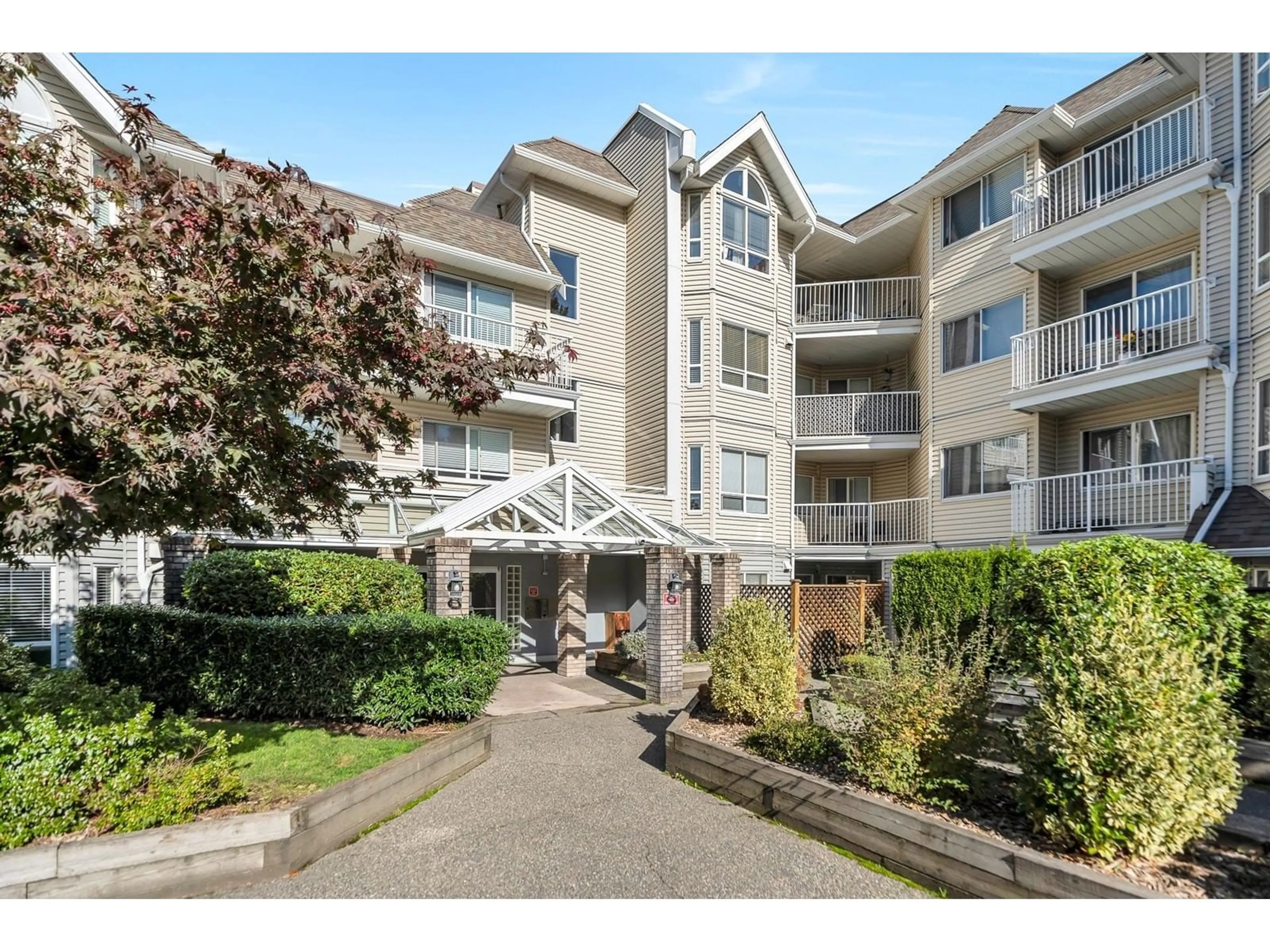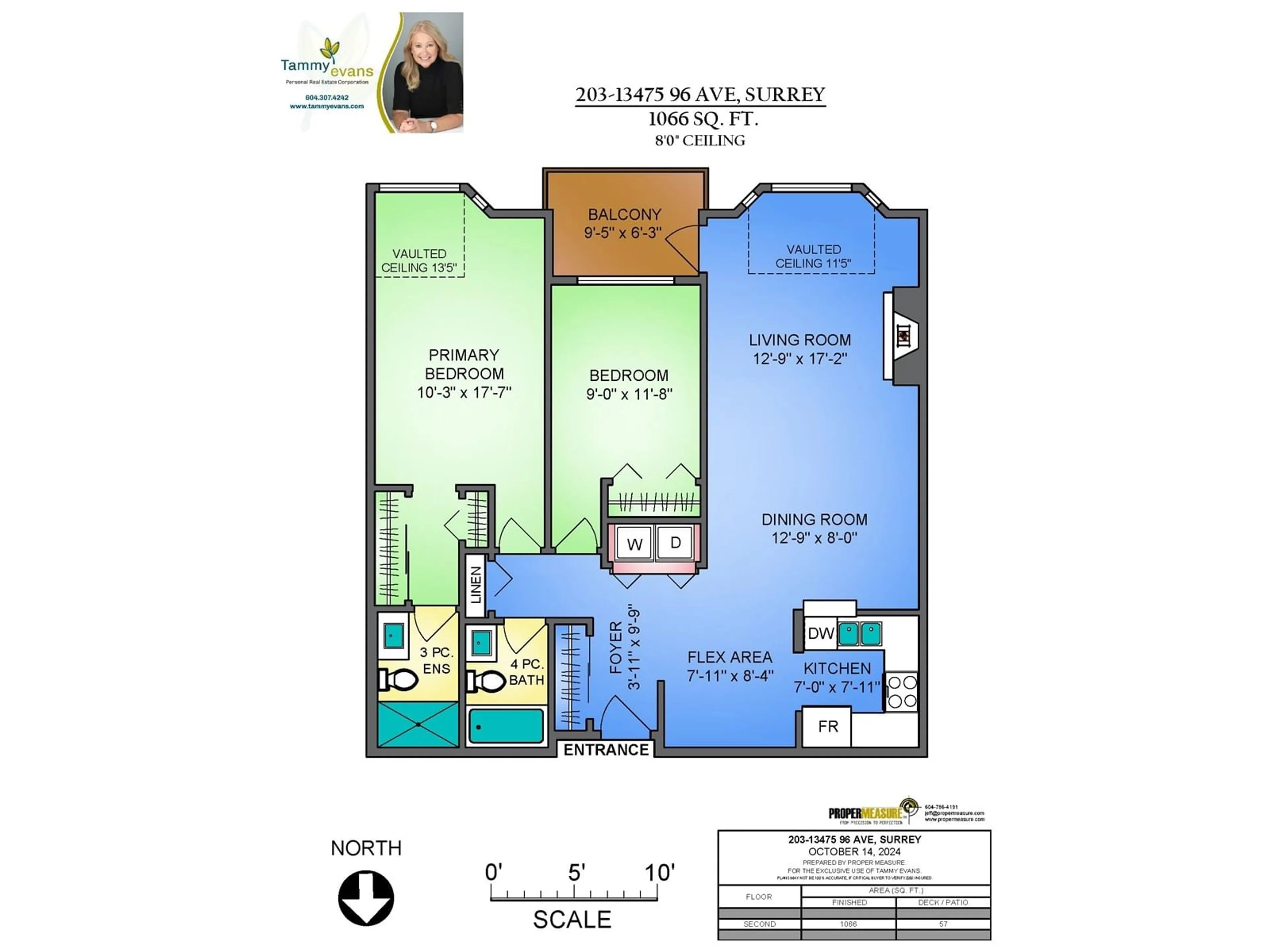203 13475 96 AVENUE, Surrey, British Columbia V3V1Y8
Contact us about this property
Highlights
Estimated ValueThis is the price Wahi expects this property to sell for.
The calculation is powered by our Instant Home Value Estimate, which uses current market and property price trends to estimate your home’s value with a 90% accuracy rate.Not available
Price/Sqft$562/sqft
Est. Mortgage$2,576/mo
Maintenance fees$442/mo
Tax Amount ()-
Days On Market37 days
Description
IVY CREEK- TOP FLOOR- NO ONE ABOVE YOU! SECURE 2 BED, 2 FULL BATH HOME WITH IN-SUITE LAUNDRY- WALK TO TRANSIT, HOSPITAL,TIM HORTON'S! Open layout with vaulted ceiling allows for lots of natural light. Kitchen features Quartz counters. Spacious Living room w/Gas fireplace, laminate floors, South-facing balcony. Eating area PLUS Dining space- flexes as music area, home gym, etc. Both bedrooms generous sizes- PBed allows for KING-SIZE Bed! Full- size SidexSide washer/dryer. Gated Underground parking (#43) w/car wash station offers many Visitor stalls & EXTRA parking avail. to rent thru Strata (Sellers have 3!). Monthly strata fee of $442.32 inc. gas & hot water. Features of the complex inc Amenities room, Bike Room, Storage Locker, Roof-top Deck, & Guest Suite. 5 minutes to Skytrain, SFU, Library, Mall. RAINSCREENED! Flexible dates. RENTALS, KIDS, & 3 PETS OK!! (id:39198)
Property Details
Interior
Features
Exterior
Features
Parking
Garage spaces 1
Garage type Underground
Other parking spaces 0
Total parking spaces 1
Condo Details
Amenities
Guest Suite, Laundry - In Suite, Storage - Locker
Inclusions
Property History
 40
40

