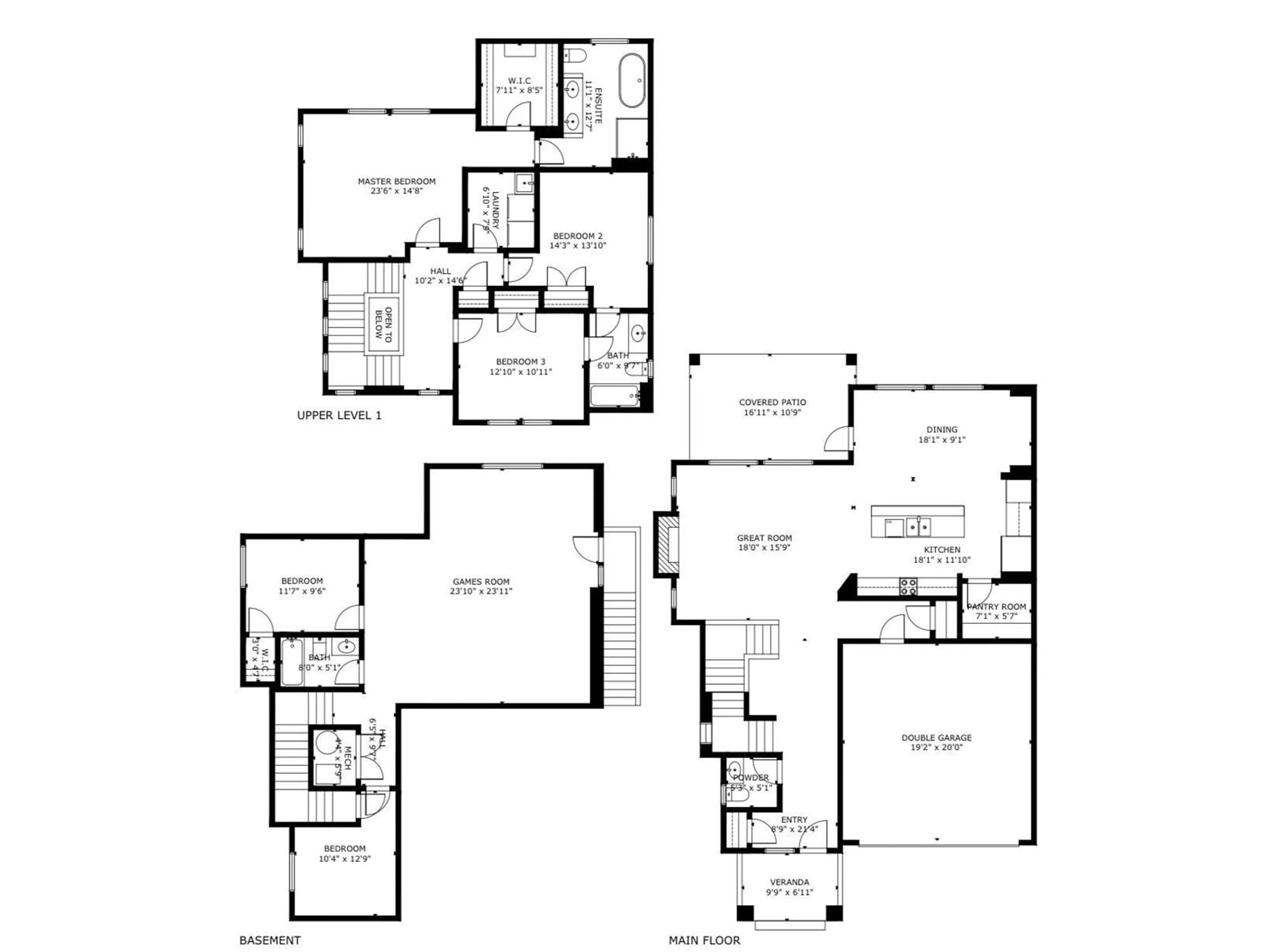2155 167 STREET, Surrey, British Columbia V3Z9X9
Contact us about this property
Highlights
Estimated ValueThis is the price Wahi expects this property to sell for.
The calculation is powered by our Instant Home Value Estimate, which uses current market and property price trends to estimate your home’s value with a 90% accuracy rate.Not available
Price/Sqft$618/sqft
Est. Mortgage$8,584/mo
Tax Amount ()-
Days On Market23 days
Description
Introducing Edgewood Estates by Foxridge Homes-a West Coast-inspired residence that embodies luxury & functionality. This home features a unique desirable floor plan not available elsewhere in the development. Showcasing a spacious kitchen w/ top tier Platinum package finishes & a plethora of custom updates. Thoughtful custom built-ins enhance the kitchen & a generous walk-in pantry, providing both style & practicality. Adorned w/ exquisite designer hardwood floors & backsplash. The main living area exudes warmth & sophistication. Upstairs discover 3 generous sized bedrooms each w/ ensuite. The primary is a true retreat, boasting a spa-like ensuite & an expansive walk-in closet. The fully finished basement offers versatility w/ 2 additional bedrooms & custom built-ins. Nestled on a corner lot this property features a SW facing yard ideal for enjoying breathtaking evening sunsets. Located steps from Edgewood Elementary, the vibrant shops at Morgan Crossing, & Grandview aquatic centre, This home has it all! (id:39198)
Upcoming Open House
Property Details
Interior
Features
Exterior
Parking
Garage spaces 2
Garage type Garage
Other parking spaces 0
Total parking spaces 2
Property History
 34
34

