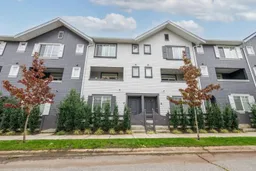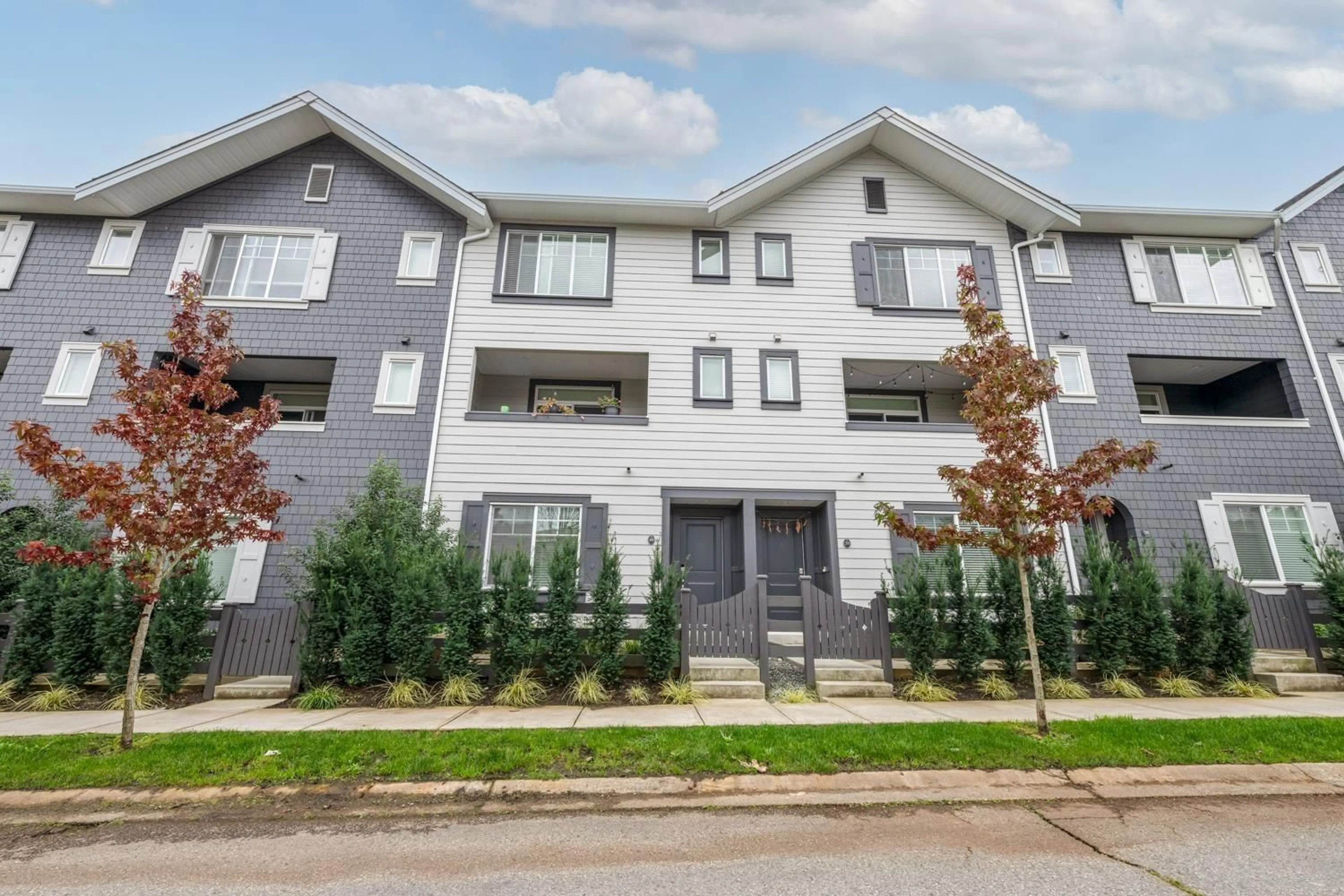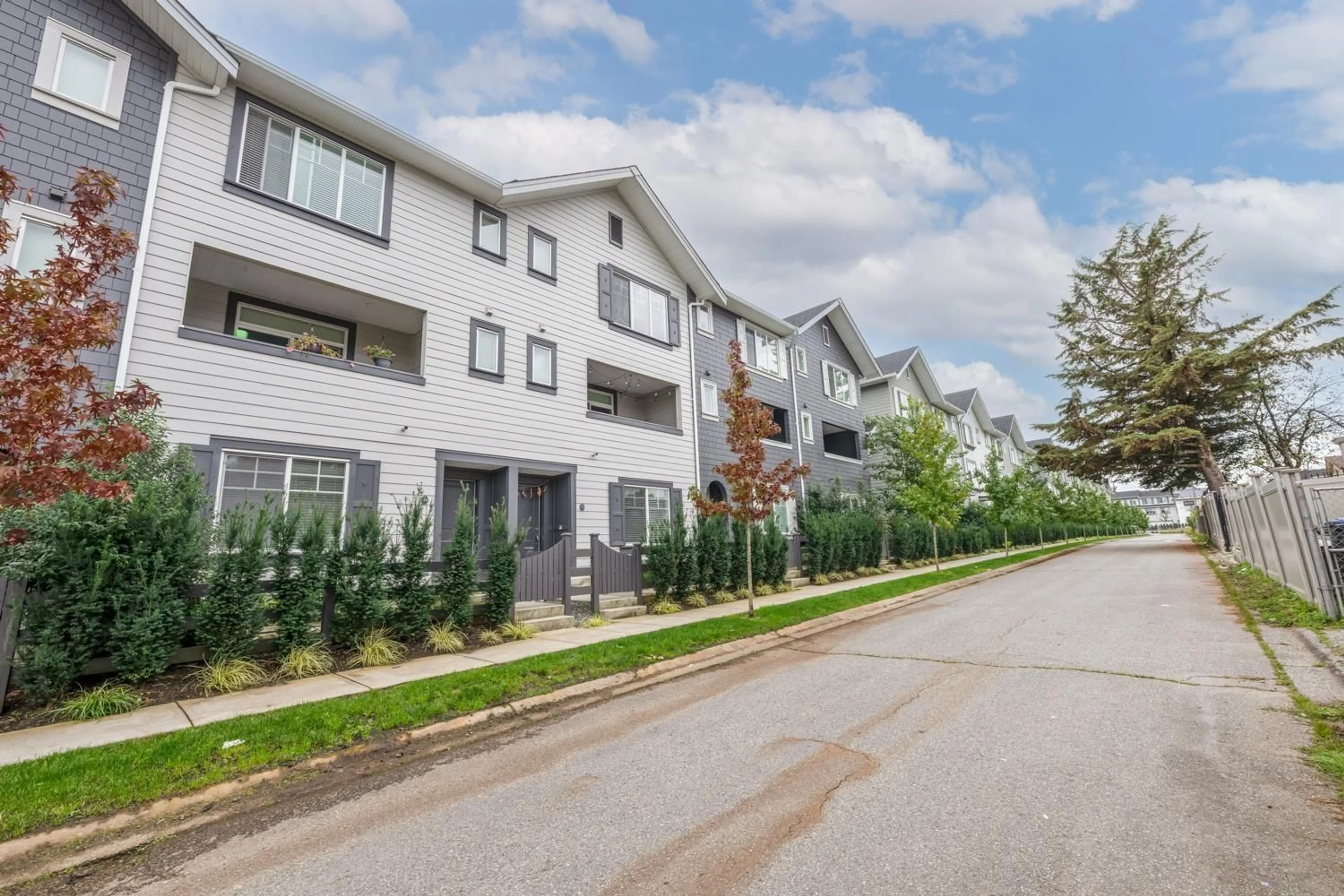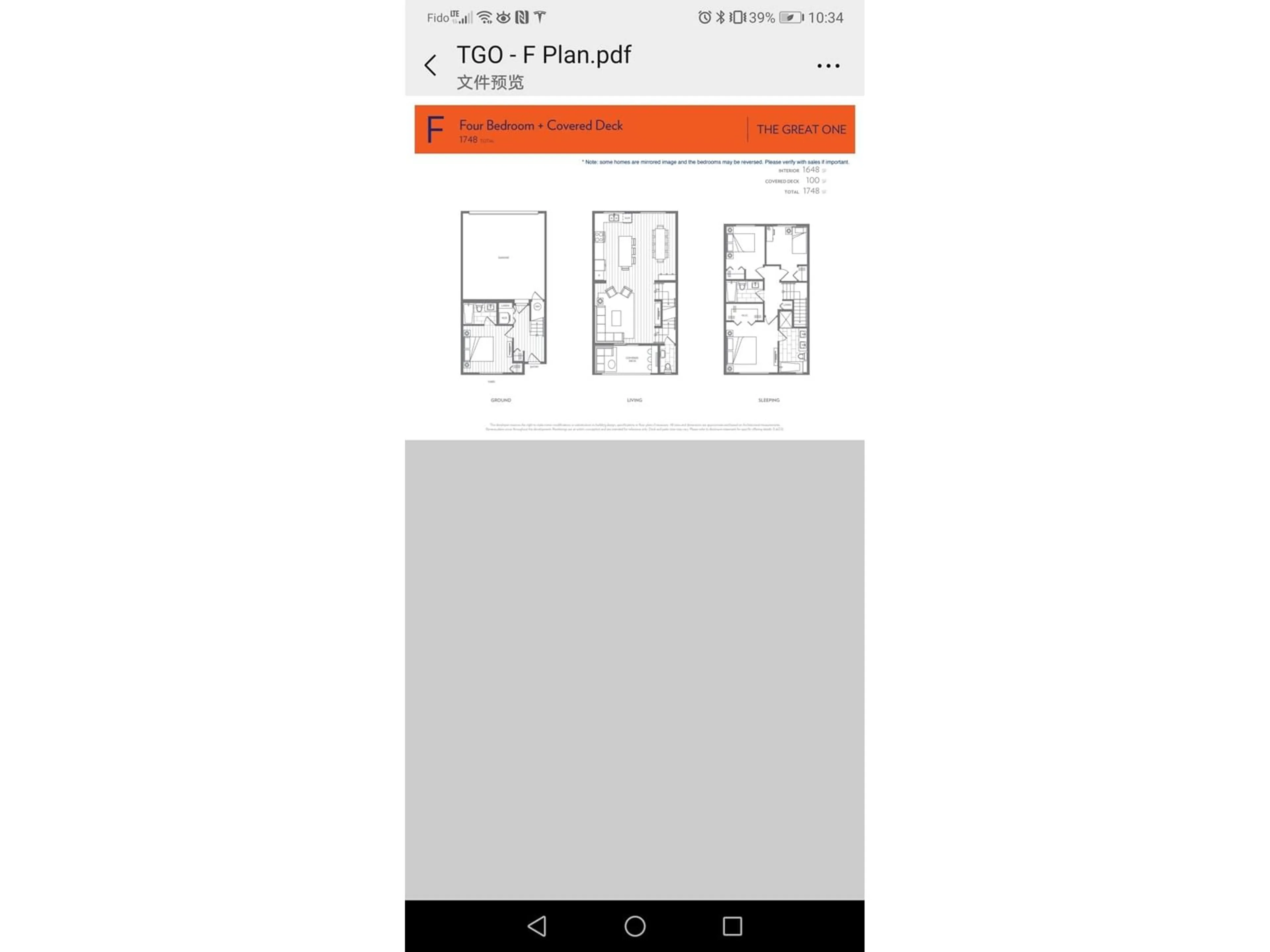40 15489 99A AVENUE, Surrey, British Columbia V3R0G9
Contact us about this property
Highlights
Estimated ValueThis is the price Wahi expects this property to sell for.
The calculation is powered by our Instant Home Value Estimate, which uses current market and property price trends to estimate your home’s value with a 90% accuracy rate.Not available
Price/Sqft$657/sqft
Est. Mortgage$4,934/mth
Maintenance fees$307/mth
Tax Amount ()-
Days On Market3 days
Description
PRIME LOCATION! THE GREAT ONE by Dawson + Sawyer; South face 4 bed & 4 bath. Open concept main floor w/9 ft ceilings boasts beautiful dark kitchen cabinets w/lots of storage space, quartz counter-top, expansive kitchen island w/garbarator plus living and dining room. Master bedroom with walk-in closet and private ensuite with a double vanity, bath tub and shower on the upper level. William F Davidson Elem & Johnston Heights IB Secondary Schools just steps away. A few minutes walk to T&T, Walmart, Guildford Mall, restaurants, ICBC, banks, rec center; close and easy access to Highway 1, and so much more! Water is included in strata. This townhouse also features a fenced & gated front yard, two car side by side garage access from the back lane w/EV charger. This one won't last long. (id:39198)
Upcoming Open Houses
Property Details
Interior
Features
Exterior
Features
Parking
Garage spaces 2
Garage type Garage
Other parking spaces 0
Total parking spaces 2
Condo Details
Amenities
Clubhouse, Laundry - In Suite, Recreation Centre
Inclusions
Property History
 27
27


