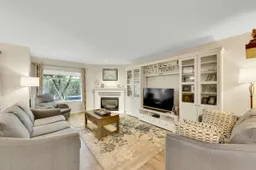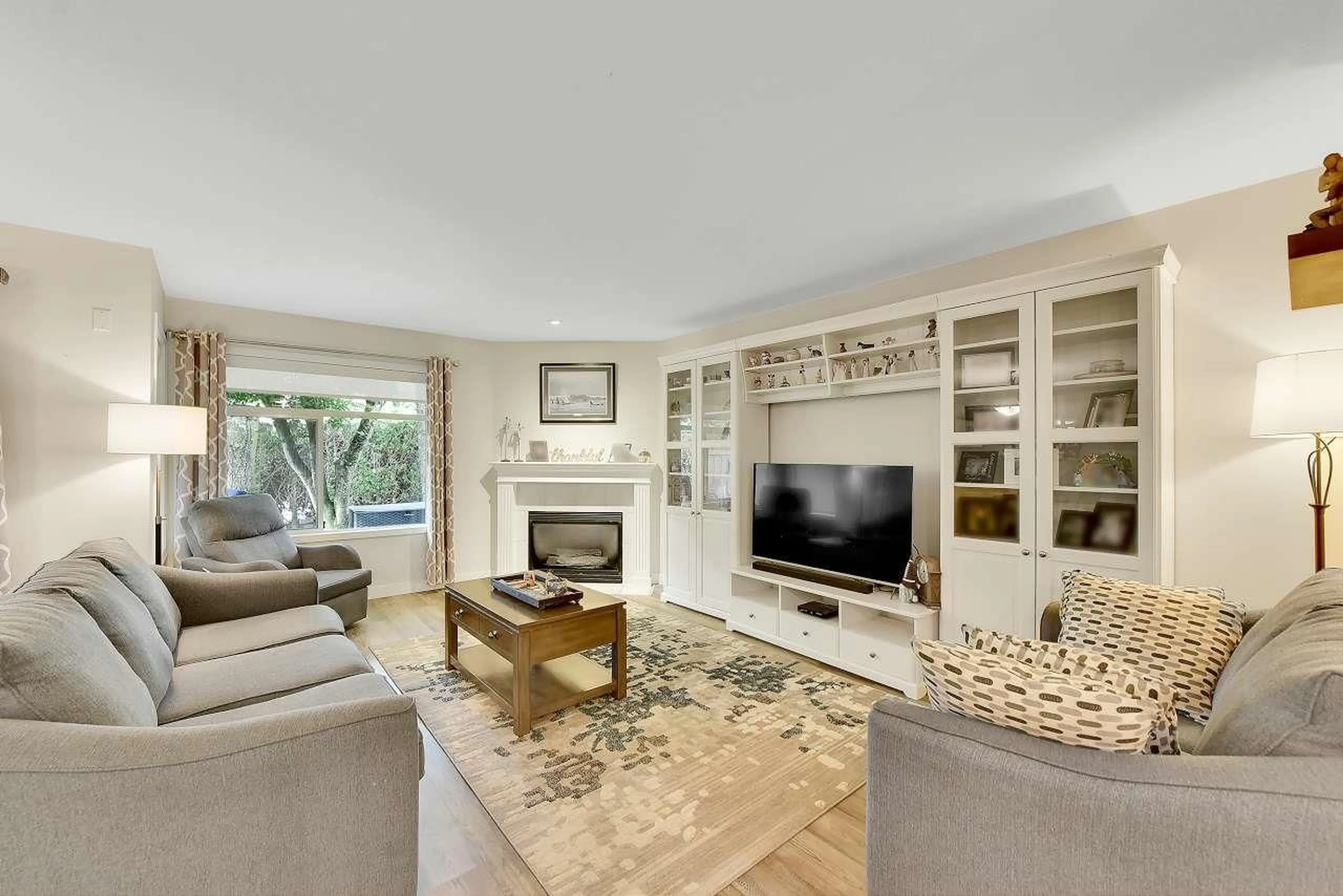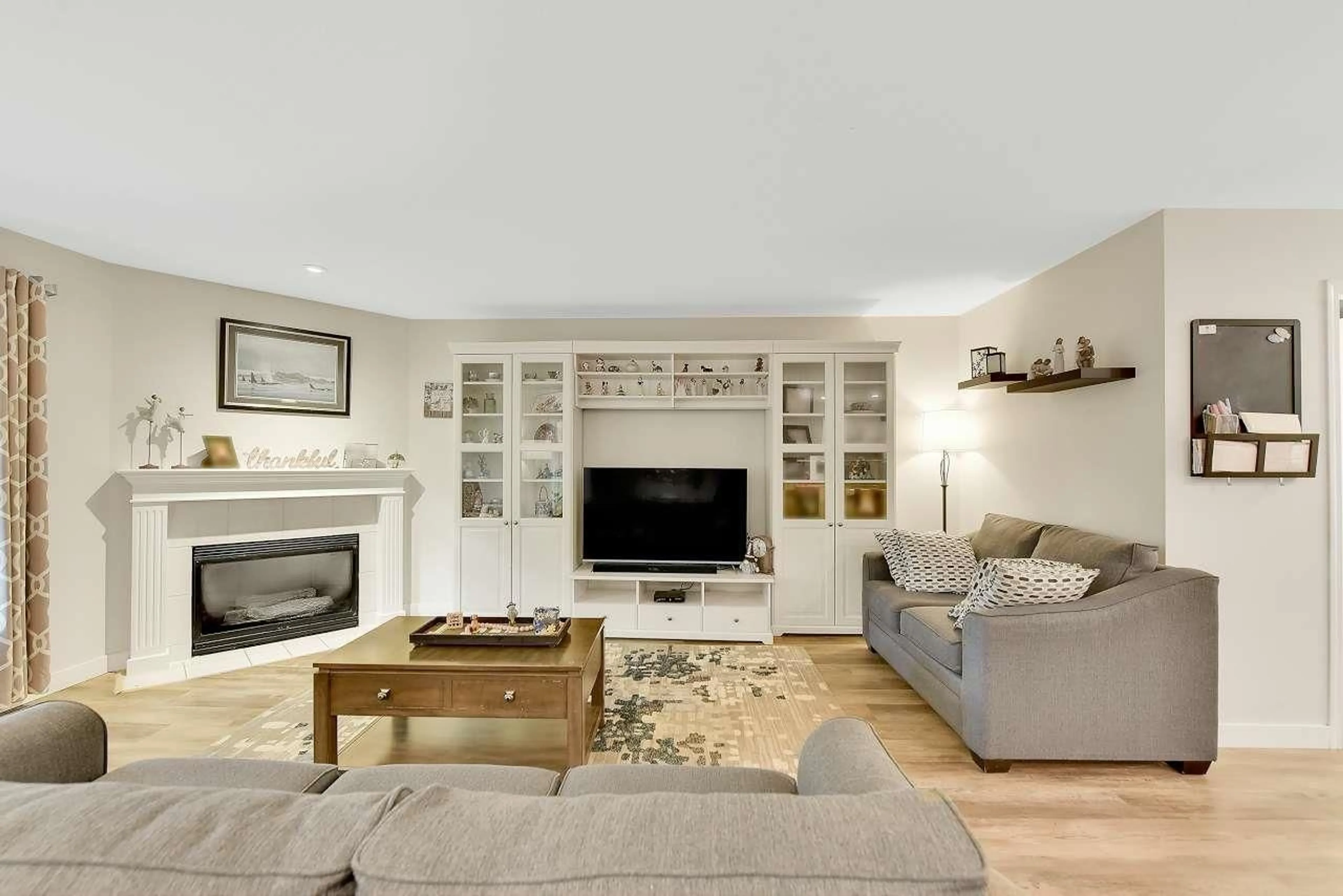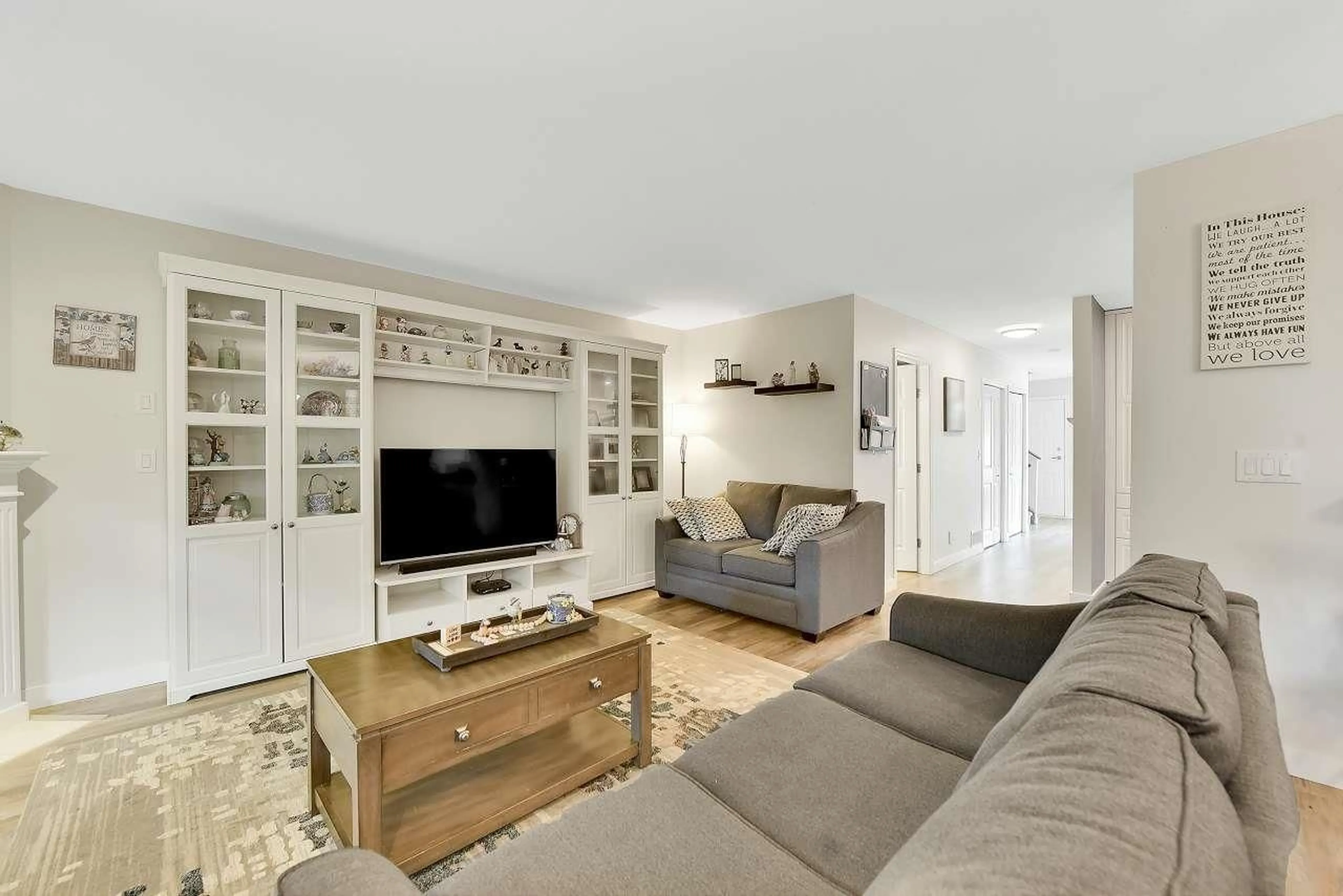805 8260 162A STREET, Surrey, British Columbia V4N0P6
Contact us about this property
Highlights
Estimated ValueThis is the price Wahi expects this property to sell for.
The calculation is powered by our Instant Home Value Estimate, which uses current market and property price trends to estimate your home’s value with a 90% accuracy rate.Not available
Price/Sqft$511/sqft
Est. Mortgage$3,990/mth
Maintenance fees$409/mth
Tax Amount ()-
Days On Market2 days
Description
FLEETWOOD MEADOWS, Unique Townhome with a either a Separate Bedroom, Recreation rm. or Office/Den on the main floor. Vinyl Planking throughout the Main Flr. Kitchen has been Totally Renovated with IKEA Kitchen Cabinets, New: S/S Appliances, Quartz counters, Backsplash with Eating Bar. Spacious Living rm w/Gas Fireplace & Custom Built-In Cabinetry & TV. Dining rm w/Patio door to Park-like Backyard, w/Beautiful Trees, Composite Deck & room for Barbecue. Huge Primary Bdrm. up w/4 pc. Ensuite, Walk-In Closet & Make Up Desk & Mirror. 2 more Good sized Bedrooms, Full Bathroom & Laundry. Deep, Single Garage with room for Storage plus a 2nd Parking spot in front of the Unit. Lots of Visitor Parking & Clubhouse w/Playground. Walk to Elementary School & Surrey Sport & Leisure Ctr. & Future Skytrain. (id:39198)
Property Details
Interior
Features
Exterior
Features
Parking
Garage spaces 2
Garage type -
Other parking spaces 0
Total parking spaces 2
Condo Details
Amenities
Clubhouse
Inclusions
Property History
 37
37


