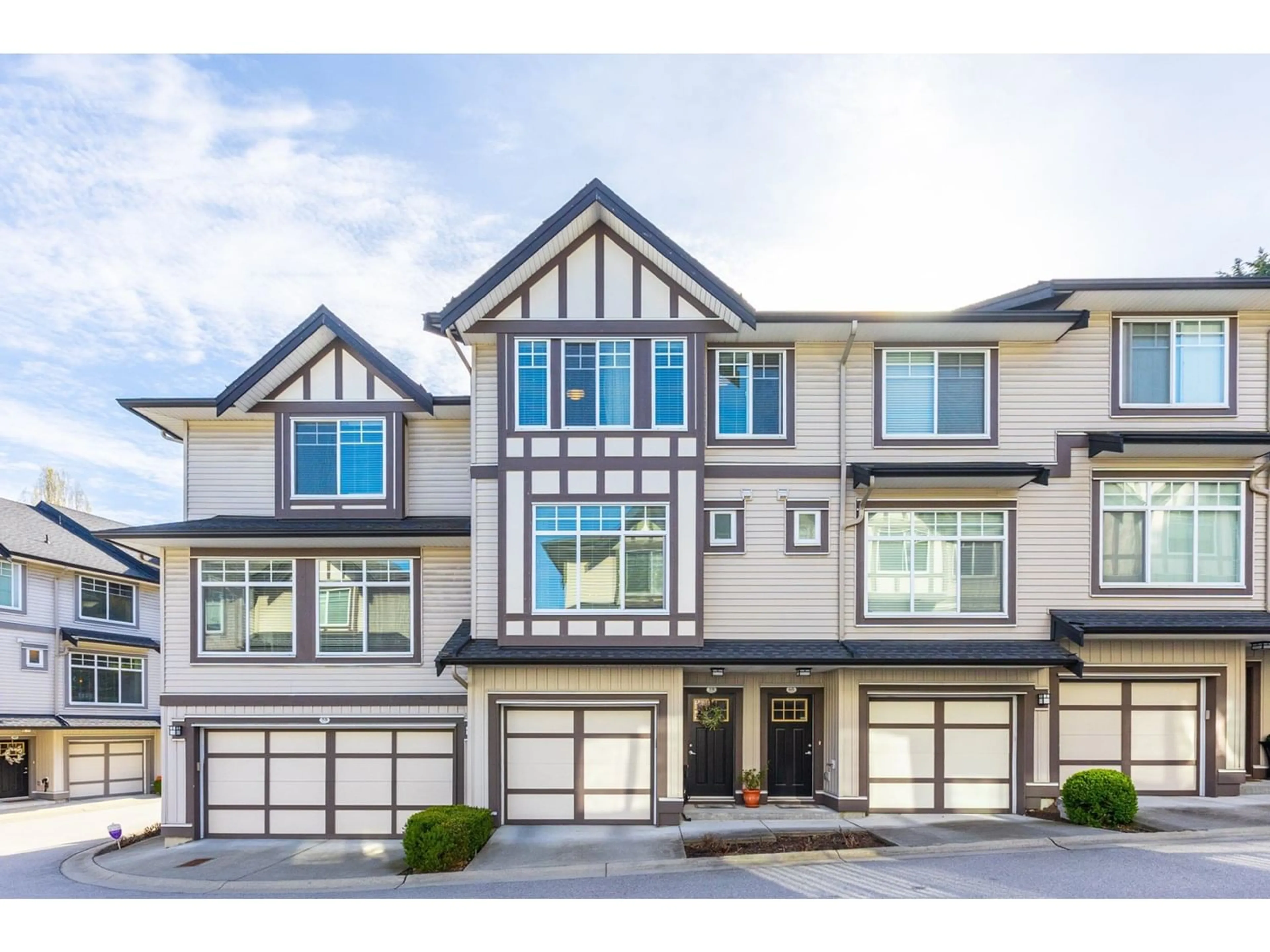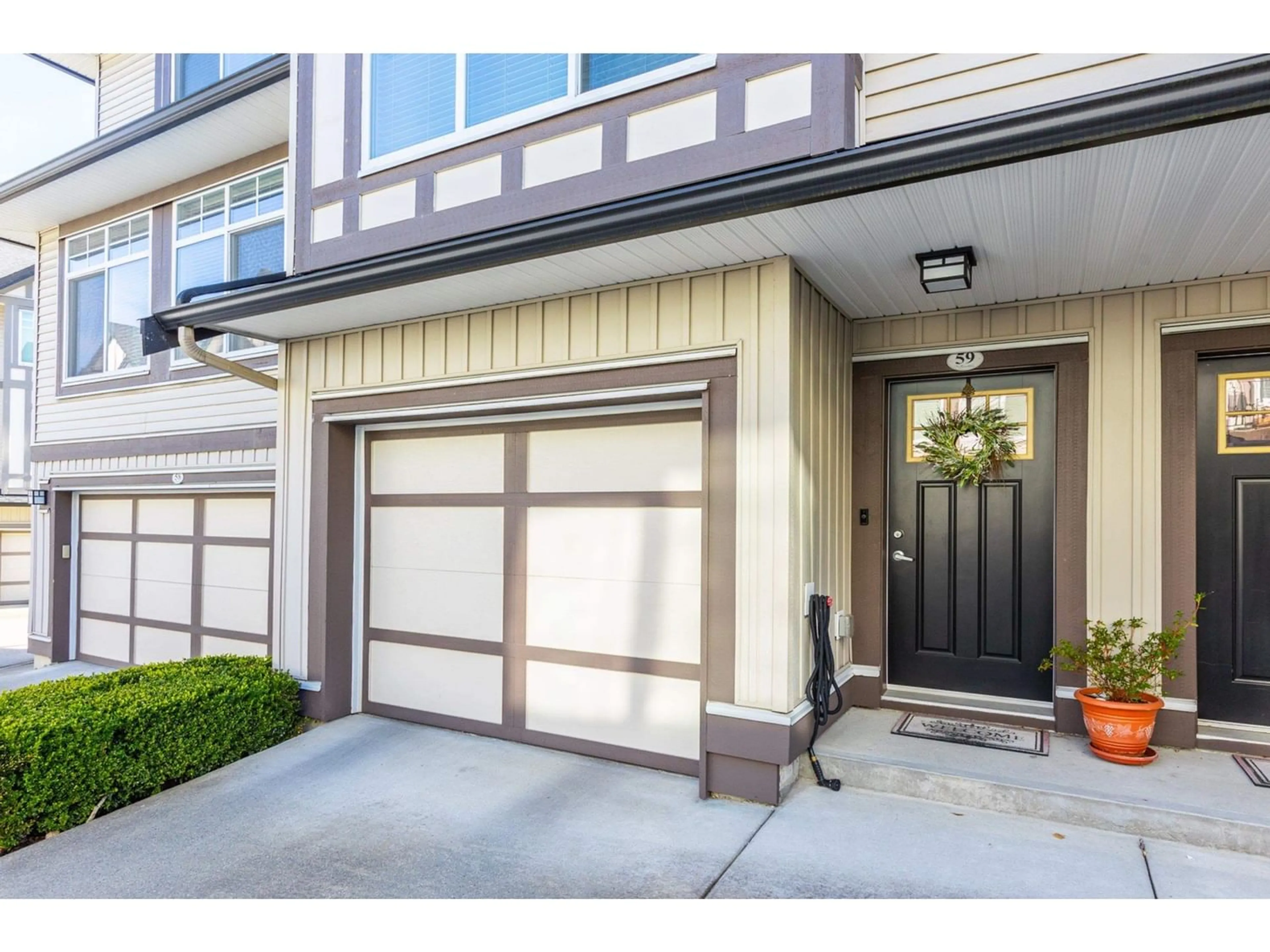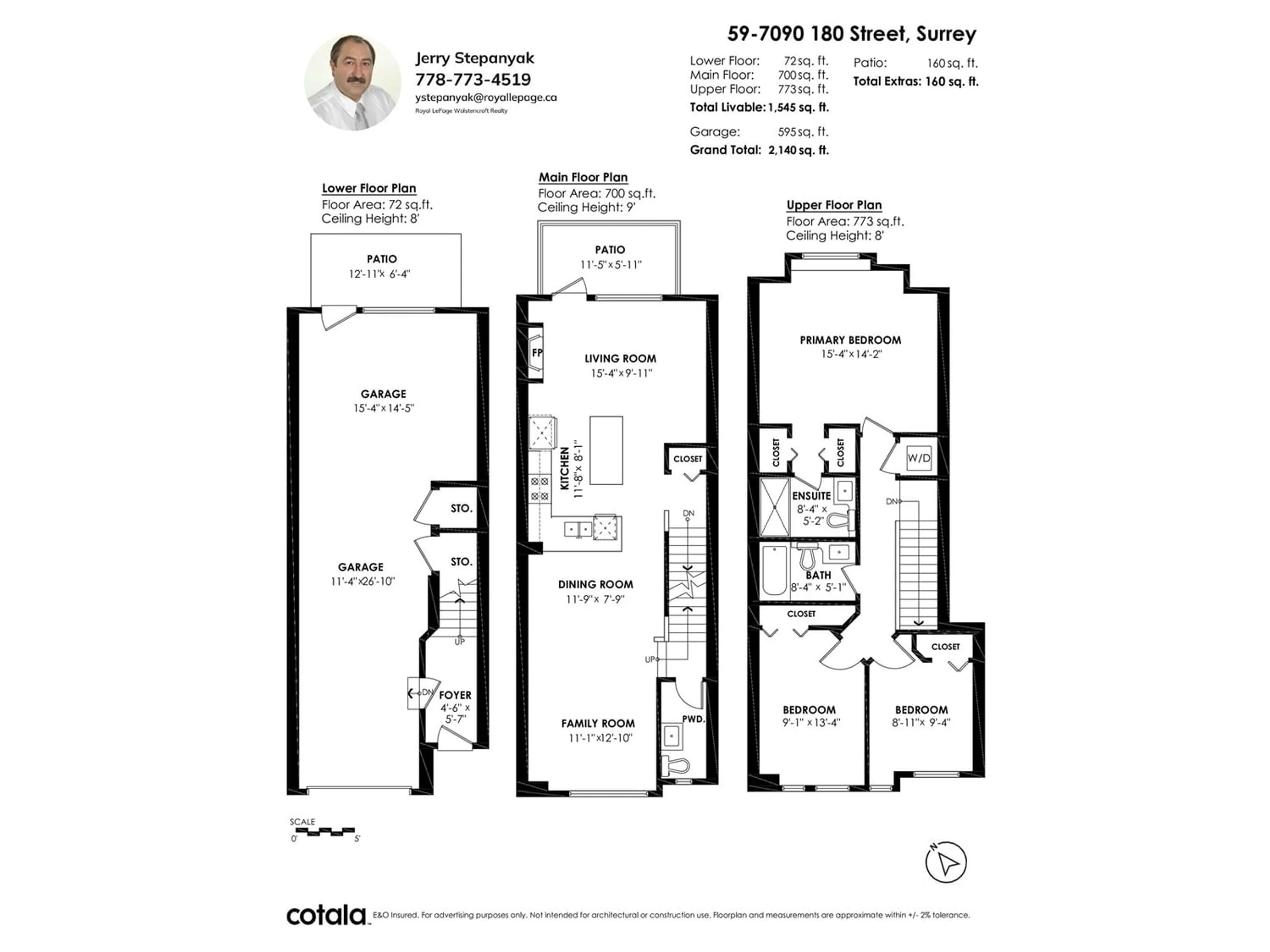59 7090 180 STREET, Surrey, British Columbia V3S3T9
Contact us about this property
Highlights
Estimated ValueThis is the price Wahi expects this property to sell for.
The calculation is powered by our Instant Home Value Estimate, which uses current market and property price trends to estimate your home’s value with a 90% accuracy rate.Not available
Price/Sqft$543/sqft
Est. Mortgage$3,603/mo
Maintenance fees$343/mo
Tax Amount ()-
Days On Market191 days
Description
Awesome like new, very clean, ready to move in 3 bedroom, 2.5 bathrooms great value townhome in The Boardwalk. Home offers open floor plan & modern design. Tastefully updated with many features such as beautiful kitchen with dark cabinets, quartz counters, stainless steel appliances, crown moldings, wide plank laminate flooring, cozy electric fireplace, Tile on floors & wall in bathrooms, closets w/organizers. Large balcony overlooks newly landscaped private backyard w/patio. Amazing location, short walk to Adams Road Elementary & Ecole Salish Secondary schools, close to shopping, public transit & future SkyTrain. Well maintain no problem complex, amenities include club house & guest suite. Motivated seller, quick possession available, bring your offer. Open Sat.June 1, 2-4 Sun June 2,1-3 (id:39198)
Property Details
Exterior
Features
Parking
Garage spaces 2
Garage type Garage
Other parking spaces 0
Total parking spaces 2
Condo Details
Amenities
Clubhouse, Guest Suite, Laundry - In Suite
Inclusions
Property History
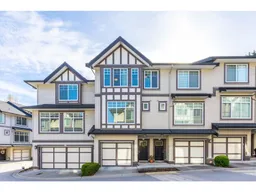 36
36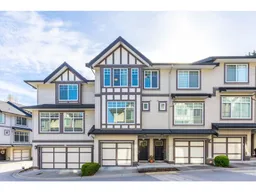 35
35
