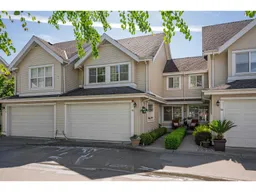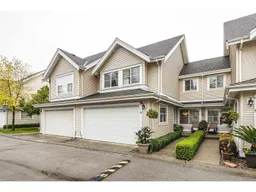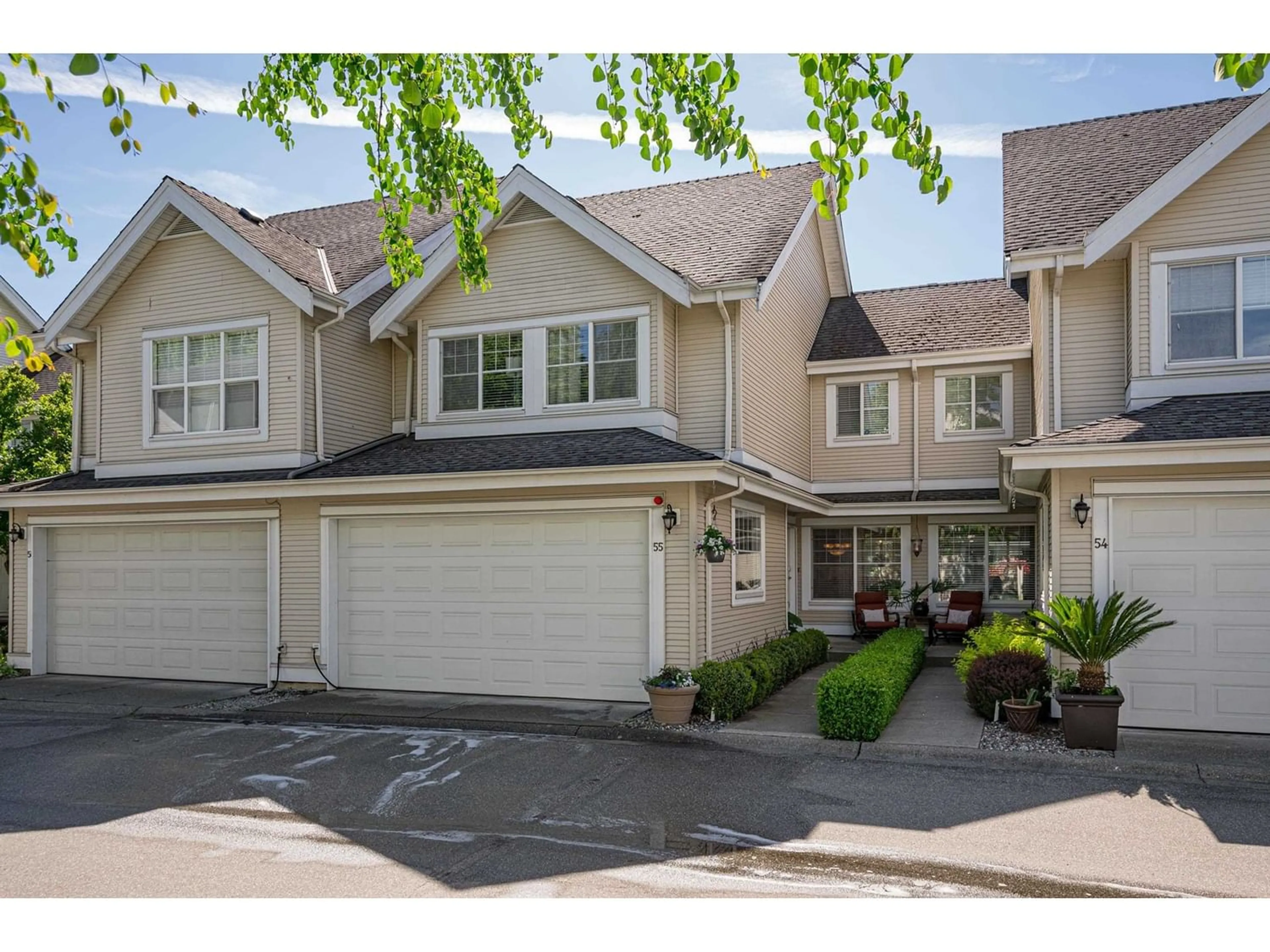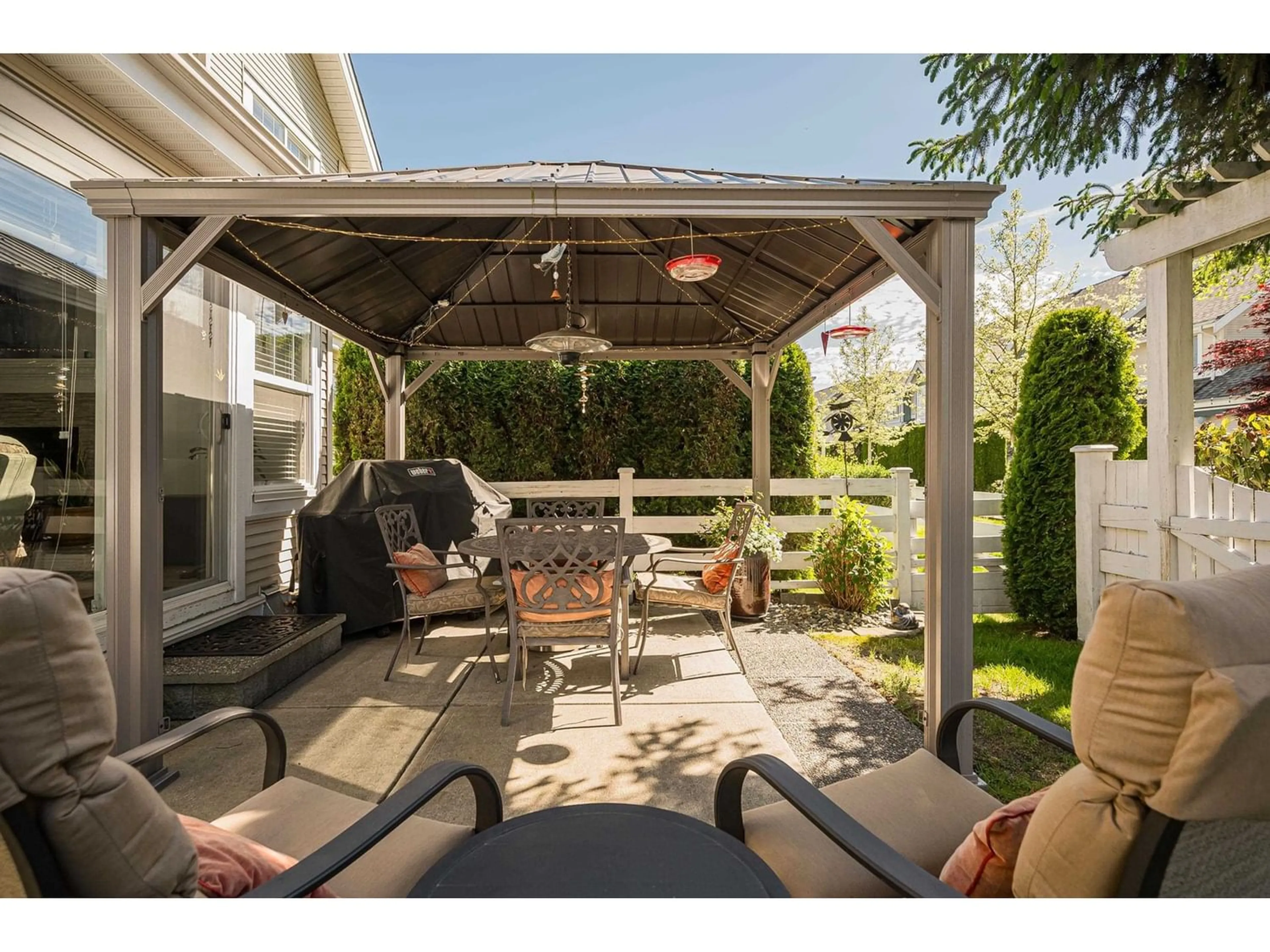55 17097 64 AVENUE, Surrey, British Columbia V3S1Y5
Contact us about this property
Highlights
Estimated ValueThis is the price Wahi expects this property to sell for.
The calculation is powered by our Instant Home Value Estimate, which uses current market and property price trends to estimate your home’s value with a 90% accuracy rate.Not available
Price/Sqft$468/sqft
Est. Mortgage$4,724/mo
Maintenance fees$454/mo
Tax Amount ()-
Days On Market193 days
Description
Rarely avail. 2Storey/bsmnt updated 3-4 Bdrm & 4 bath TH in sought-after "Kentucky". Feels like a detached home. BEST location backs onto Greenspace. Main floor is Open concept, vaulted ceilings, Granite counters, 4 newer SS appl's, dual convection Micro, walkout private fenced patio off main & Gas BBQ H-ups. Beautiful NEW floors on Main & stunning cozy Brick wall & gas FP. Upper floor entails laminates in hall, Large master w/Walkin closet & 5pc bath. 2 more Lrg Bdrms & 4pc bath & great Laundry Space w/ New WD. Full basement w/Bdrm or Recroom & 2pc bath. Other updates incl. Fresh Paint, Huge 50gal HW Heater & AC & tons of storage. Dbl garage w/xtra storage. Very well-run family complex. Clubhouse w/gym & hockey crt. Across from Park, transit & close to schools & shopping. A must see. (id:39198)
Property Details
Interior
Features
Exterior
Features
Parking
Garage spaces 2
Garage type Garage
Other parking spaces 0
Total parking spaces 2
Condo Details
Amenities
Clubhouse, Exercise Centre, Laundry - In Suite
Inclusions
Property History
 40
40 40
40

