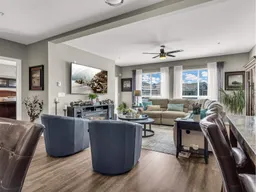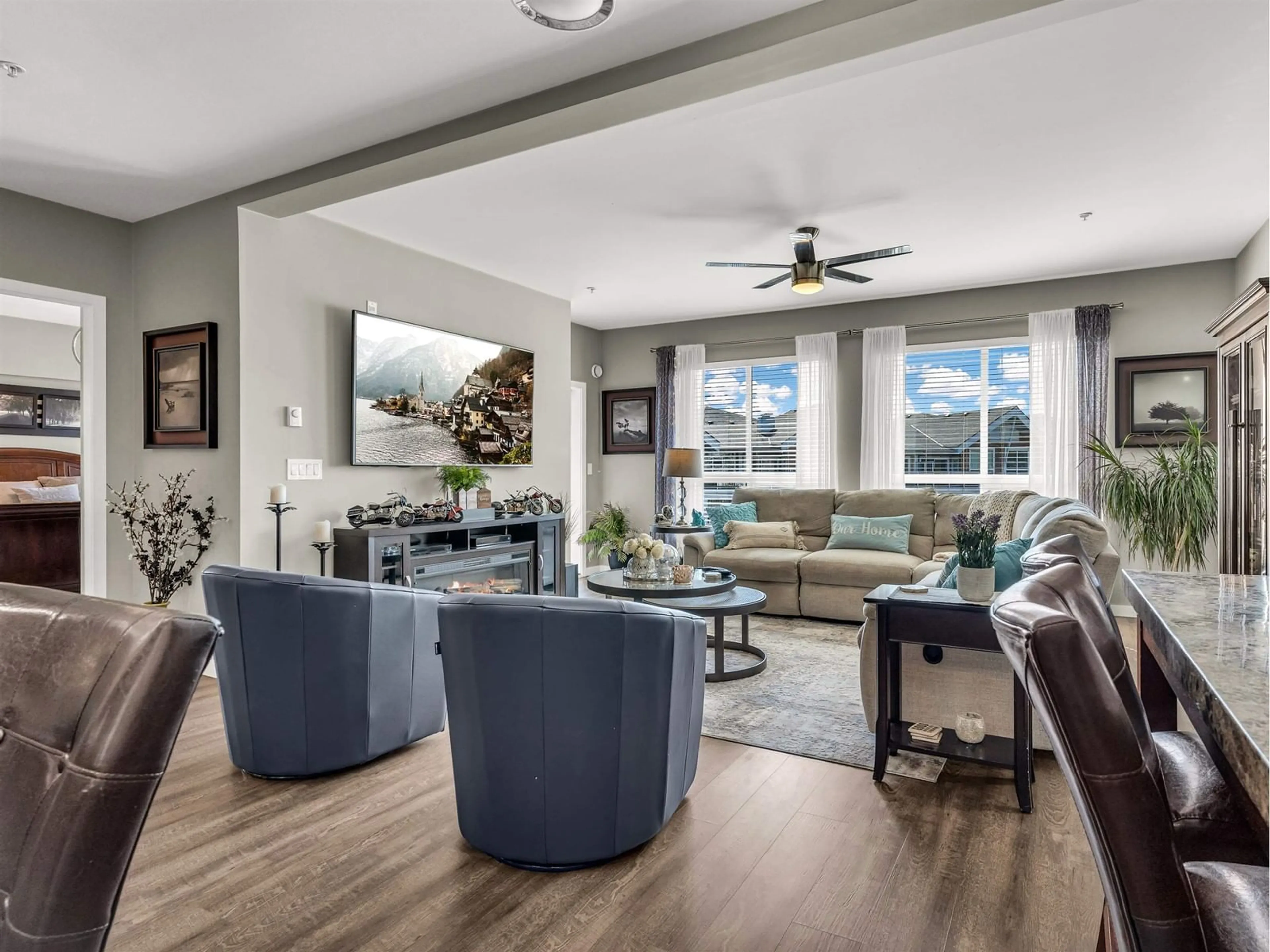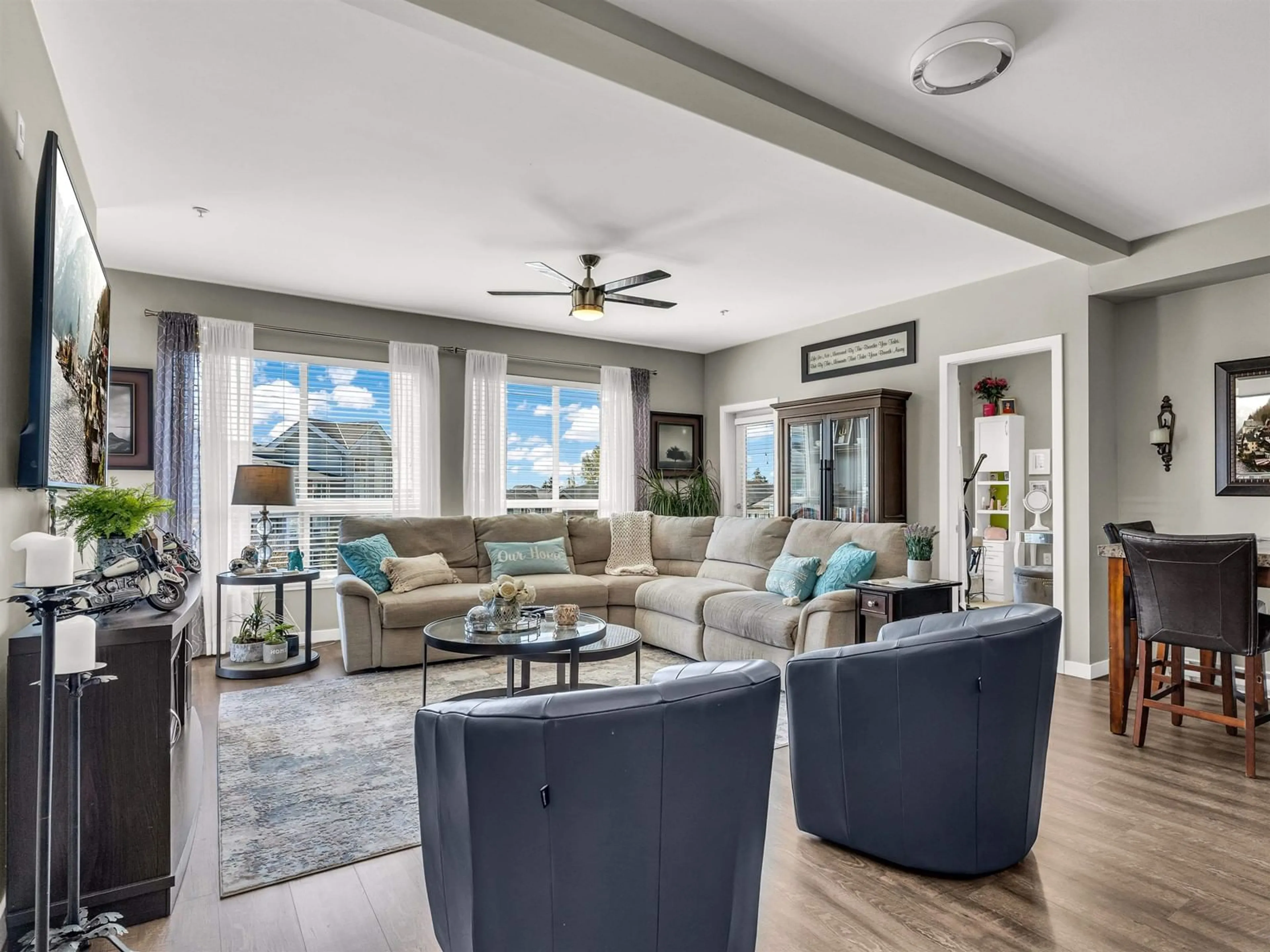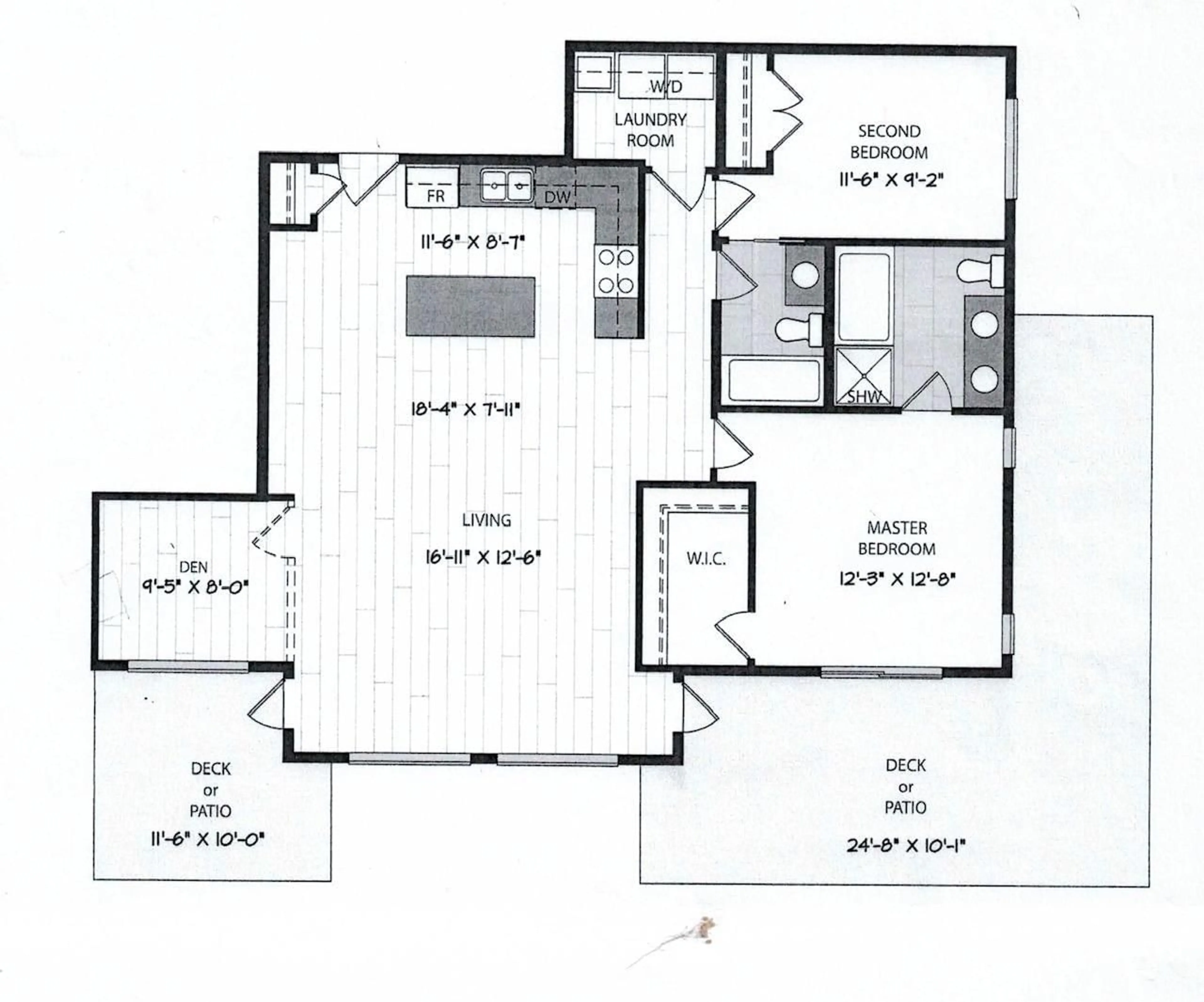315 6490 194 STREET, Surrey, British Columbia V4N6J9
Contact us about this property
Highlights
Estimated ValueThis is the price Wahi expects this property to sell for.
The calculation is powered by our Instant Home Value Estimate, which uses current market and property price trends to estimate your home’s value with a 90% accuracy rate.Not available
Price/Sqft$693/sqft
Est. Mortgage$3,646/mo
Maintenance fees$642/mo
Tax Amount ()-
Days On Market158 days
Description
Welcome to Waterstone Esplanade! This spacious 2 bed/ 2 bath + DEN features a functional layout, large SE facing wrap-around patio, perfect for soaking up the sun as well as a second South facing patio! No detail was missed from the wood blinds, closet organizers, radiant bathroom heat and under-mount lighting to the large soaker tub in the ensuite. Enjoy resort-style amenities including an indoor pool, hot tub, sauna, steam room, theatre, games room, chef's-style kitchen, exercise centre and so much more! Both parking stalls include LARGE (64 sqft / 49 sqft) roller style storage units at the foot of each stall, great for storing a motorcycle. Conveniently located steps away from Willowbrook Mall and upcoming transit line, this condo offers an unbeatable blend of comfort and convenience. (id:39198)
Property Details
Interior
Features
Exterior
Features
Parking
Garage spaces 2
Garage type -
Other parking spaces 0
Total parking spaces 2
Condo Details
Amenities
Clubhouse, Exercise Centre, Laundry - In Suite, Recreation Centre, Sauna, Storage - Locker, Whirlpool
Inclusions
Property History
 26
26


