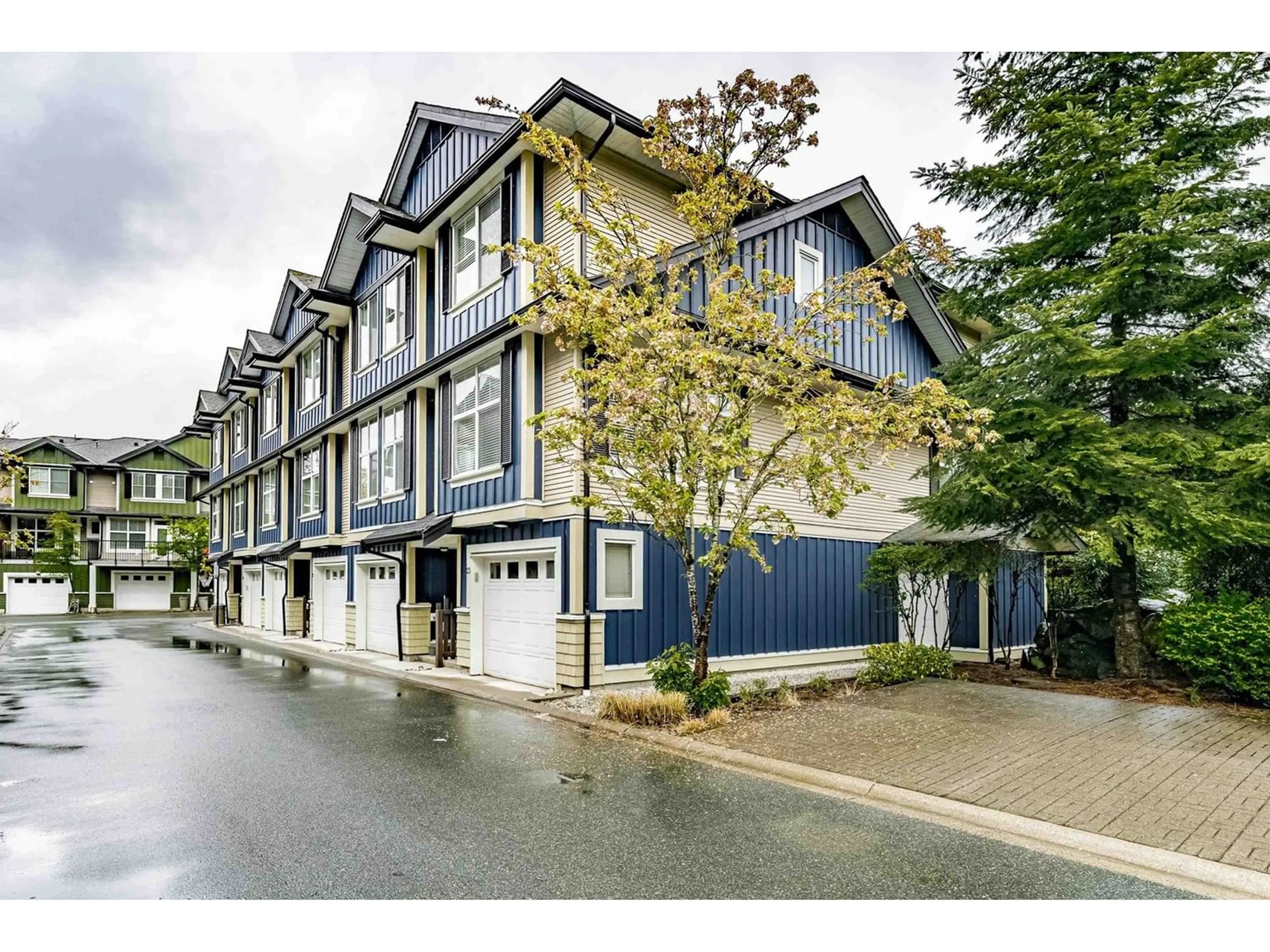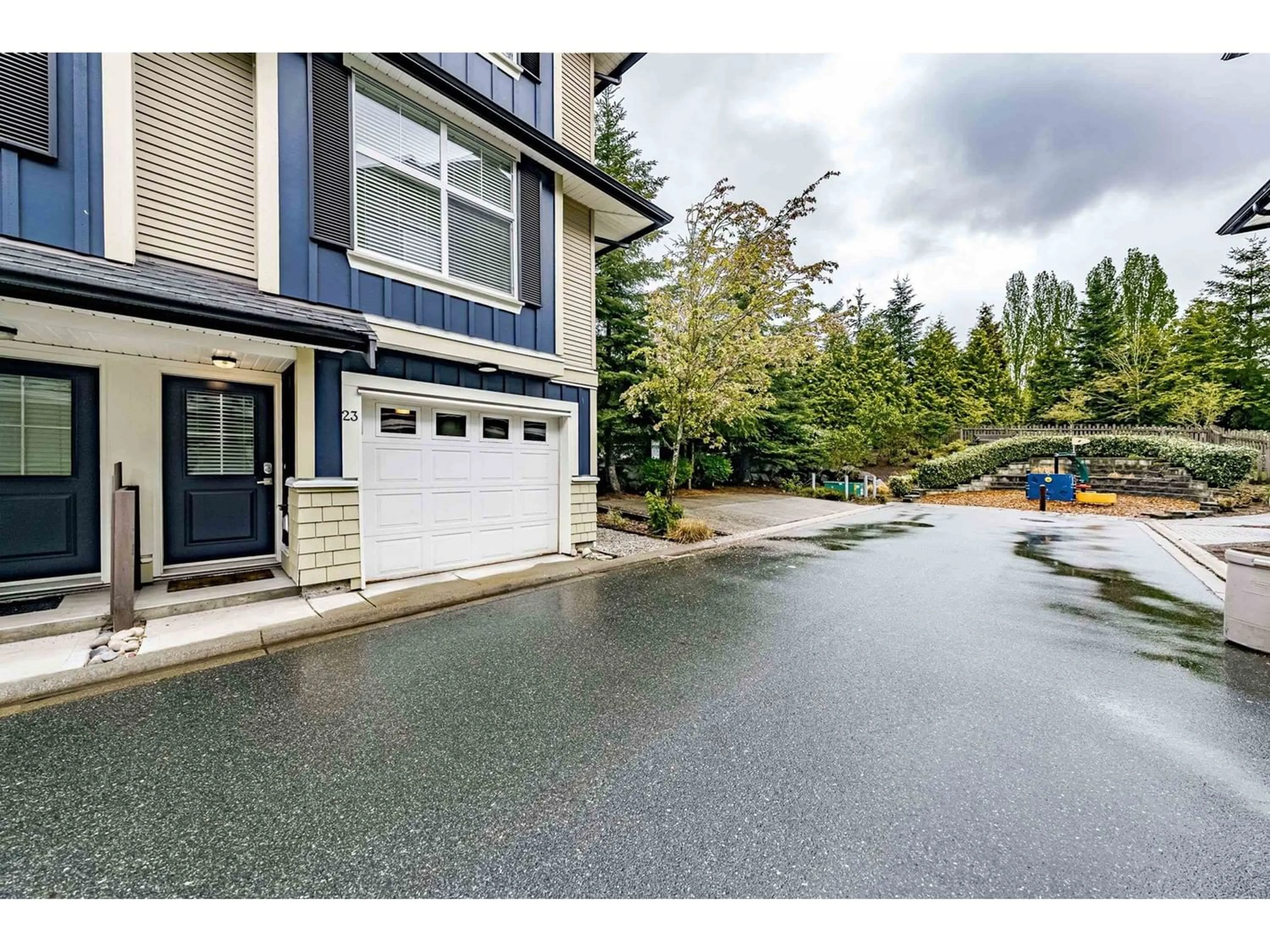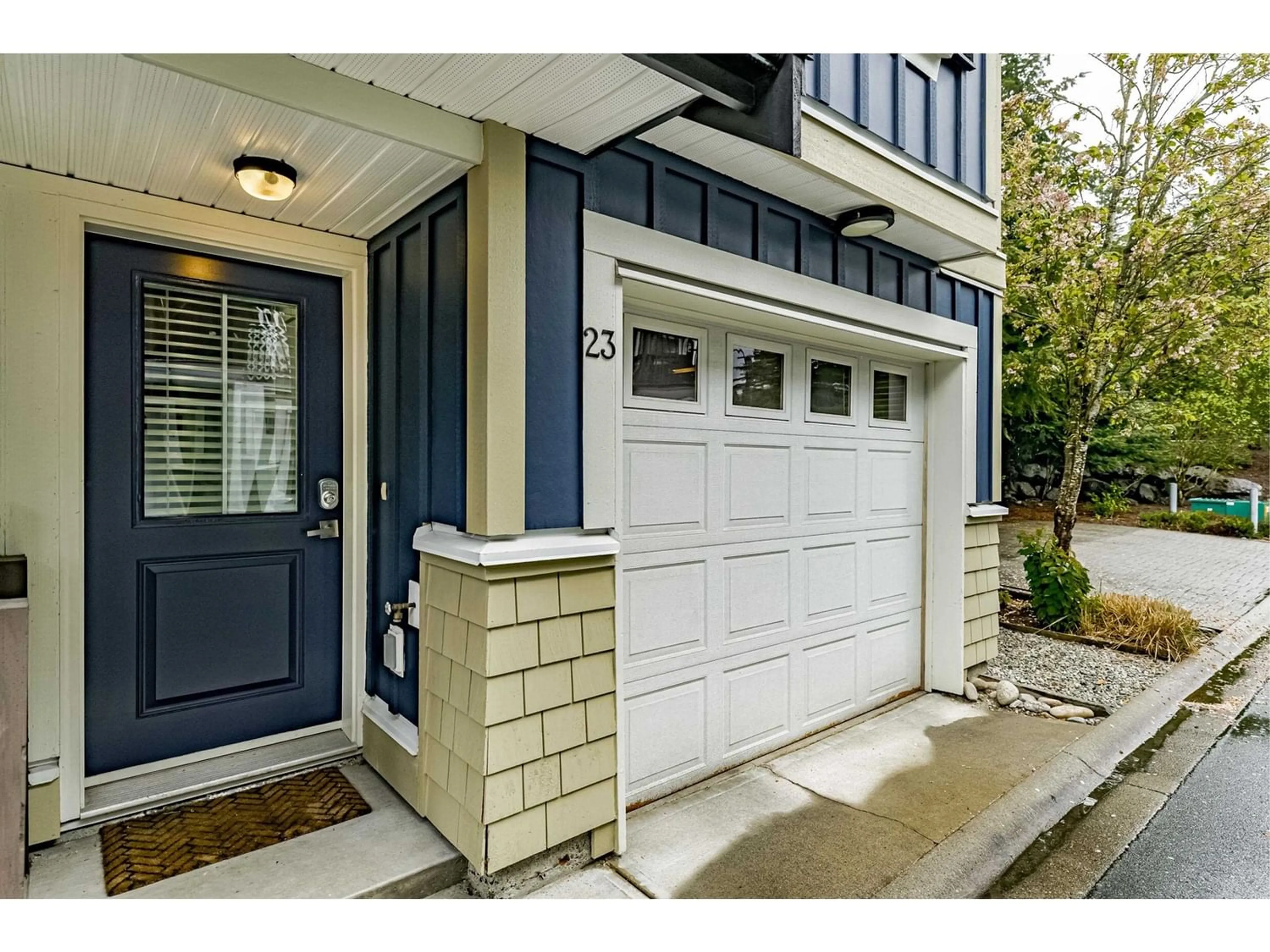23 18211 70 AVENUE, Surrey, British Columbia V3S8K9
Contact us about this property
Highlights
Estimated ValueThis is the price Wahi expects this property to sell for.
The calculation is powered by our Instant Home Value Estimate, which uses current market and property price trends to estimate your home’s value with a 90% accuracy rate.Not available
Price/Sqft$557/sqft
Est. Mortgage$3,564/mo
Maintenance fees$352/mo
Tax Amount ()-
Days On Market190 days
Description
Welcome to "Augusta Walk" in sought after Provinceton! Don't miss this opportunity!! A Beautiful 3 bed, 2.5 bath END UNIT. Features include Granite countertops, Large Island, stainless steel appliances, 9' ceilings, crown moldings, ceiling fans in bedrooms rooms and living room, tile work on stairs, window sills, fire place and kitchen backsplash. Primary bedroom incudes his & hers closets and 4-piece ensuite. Outside, enjoy the large backyard with plenty of privacy. Generous sized double tandem garage. WALKING DISTANCE to Adams Road Elementary, Ecole Salish Secondary, shopping, recreation, parks & more! (id:39198)
Property Details
Exterior
Features
Parking
Garage spaces 2
Garage type Garage
Other parking spaces 0
Total parking spaces 2
Condo Details
Amenities
Laundry - In Suite
Inclusions
Property History
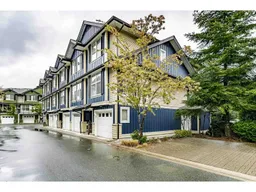 34
34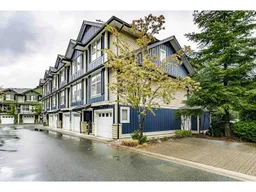 36
36
