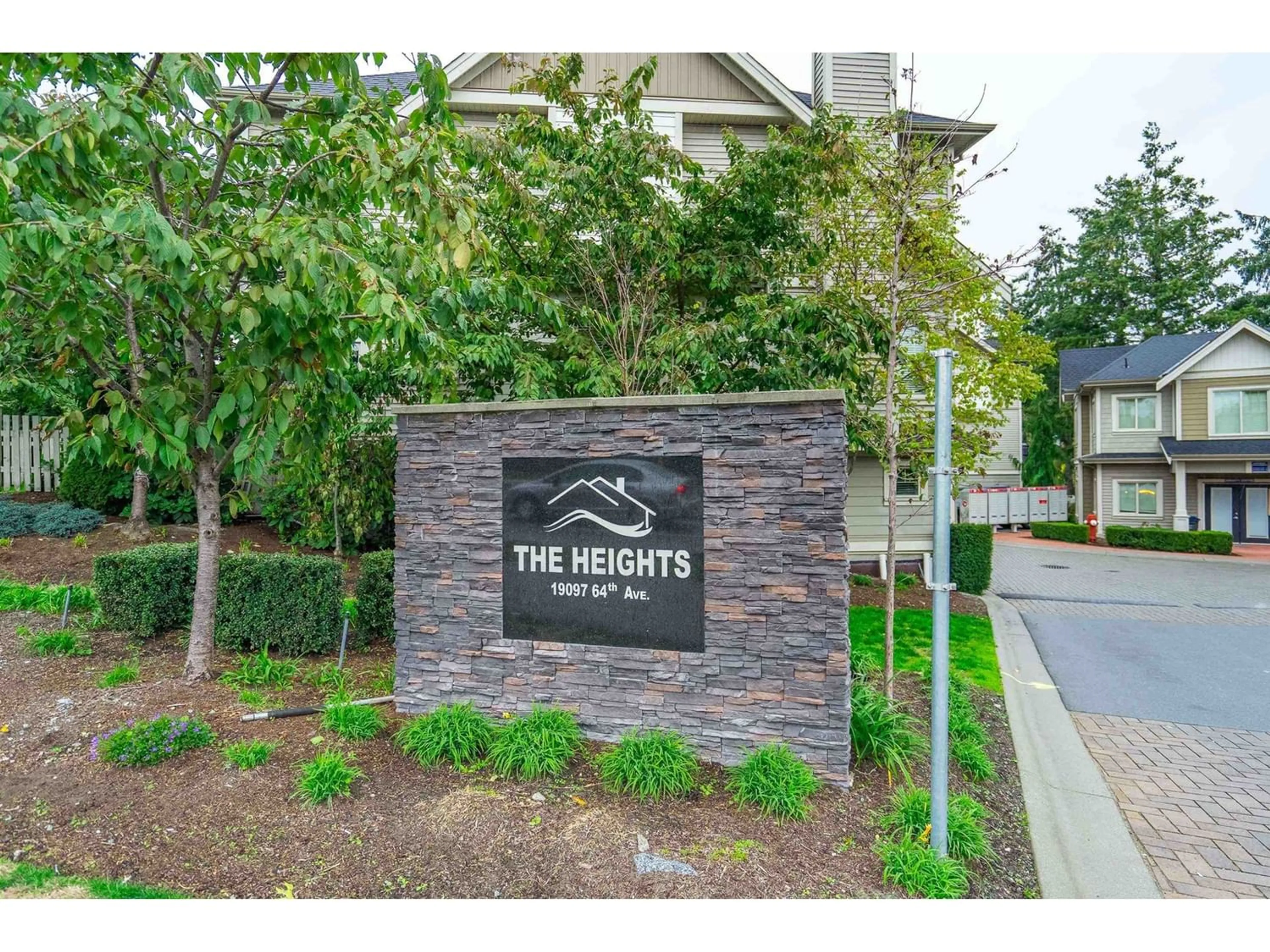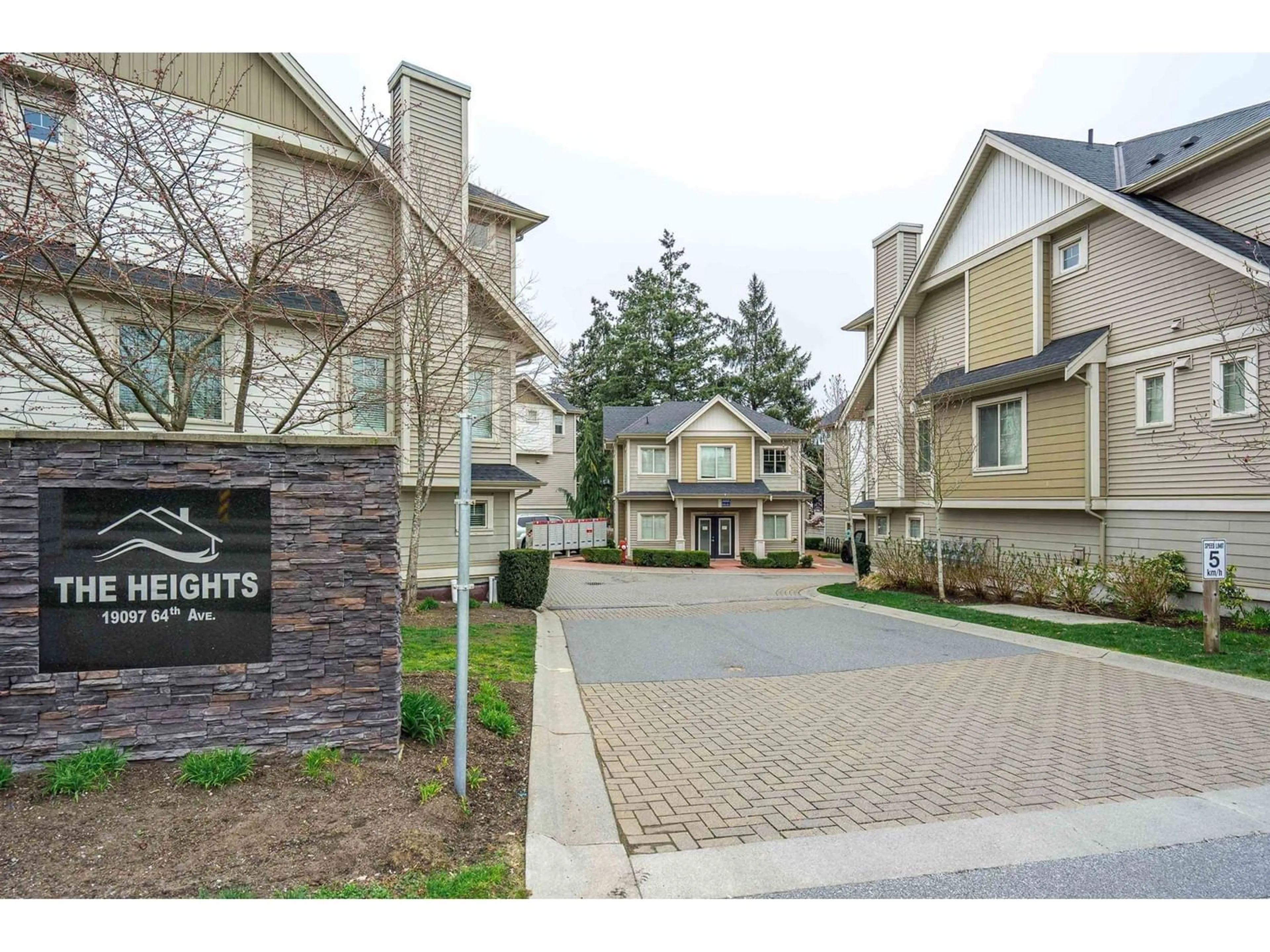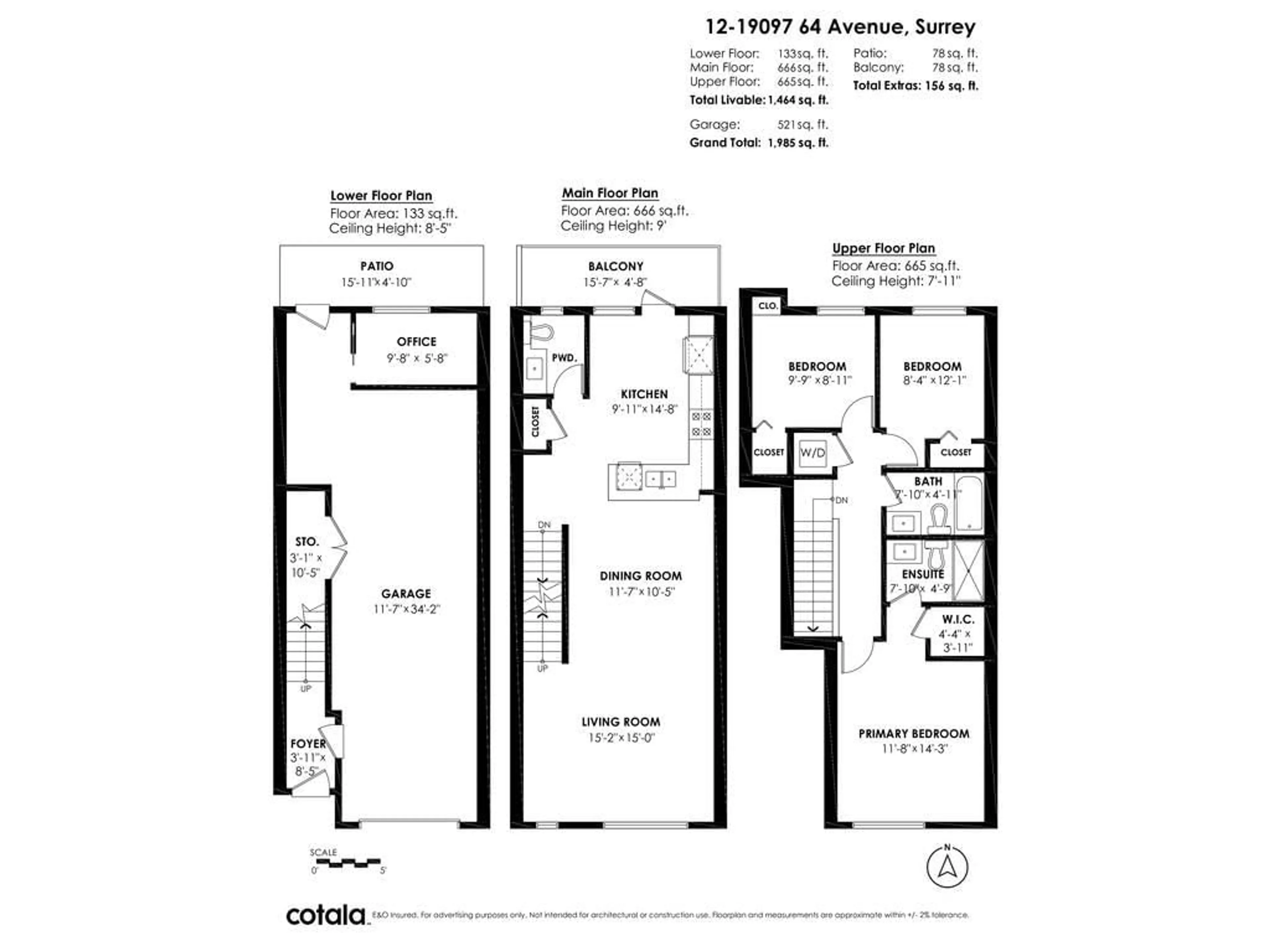12 19097 64 AVENUE, Surrey, British Columbia V3S6X5
Contact us about this property
Highlights
Estimated ValueThis is the price Wahi expects this property to sell for.
The calculation is powered by our Instant Home Value Estimate, which uses current market and property price trends to estimate your home’s value with a 90% accuracy rate.Not available
Price/Sqft$593/sqft
Est. Mortgage$3,736/mo
Maintenance fees$287/mo
Tax Amount ()-
Days On Market214 days
Description
Welcome to your new family home in Cloverdale. This stunning 3bed/3bath 1400+sq feet of living space is the perfect size. When you step on to the main floor you're greeted by a large bright kitchen with S/S appliances, quarts counters, ample storage space, 9 foot ceilings, laminate flooring, large balcony and 2 pc bath for guests. Upstairs features huge primary bedroom with private ensuite and walk-in closet plus 2 good size bedrooms and 4pc main bath. Bonus! Home comes with central A/C on the main floor, EV charger in the garage, good size patio with yard on garage level plus a office space and 2 parking spots in tandem garage! Close to shopping, schools, public transit and the future skytrain line. Pride of ownership truly shows! (id:39198)
Property Details
Interior
Features
Exterior
Parking
Garage spaces 2
Garage type Garage
Other parking spaces 0
Total parking spaces 2
Condo Details
Amenities
Clubhouse
Inclusions
Property History
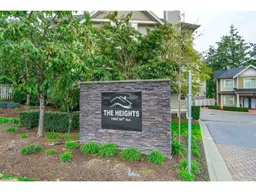 36
36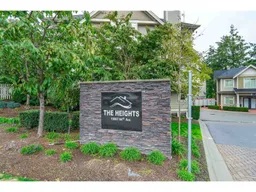 34
34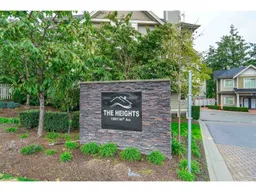 35
35
