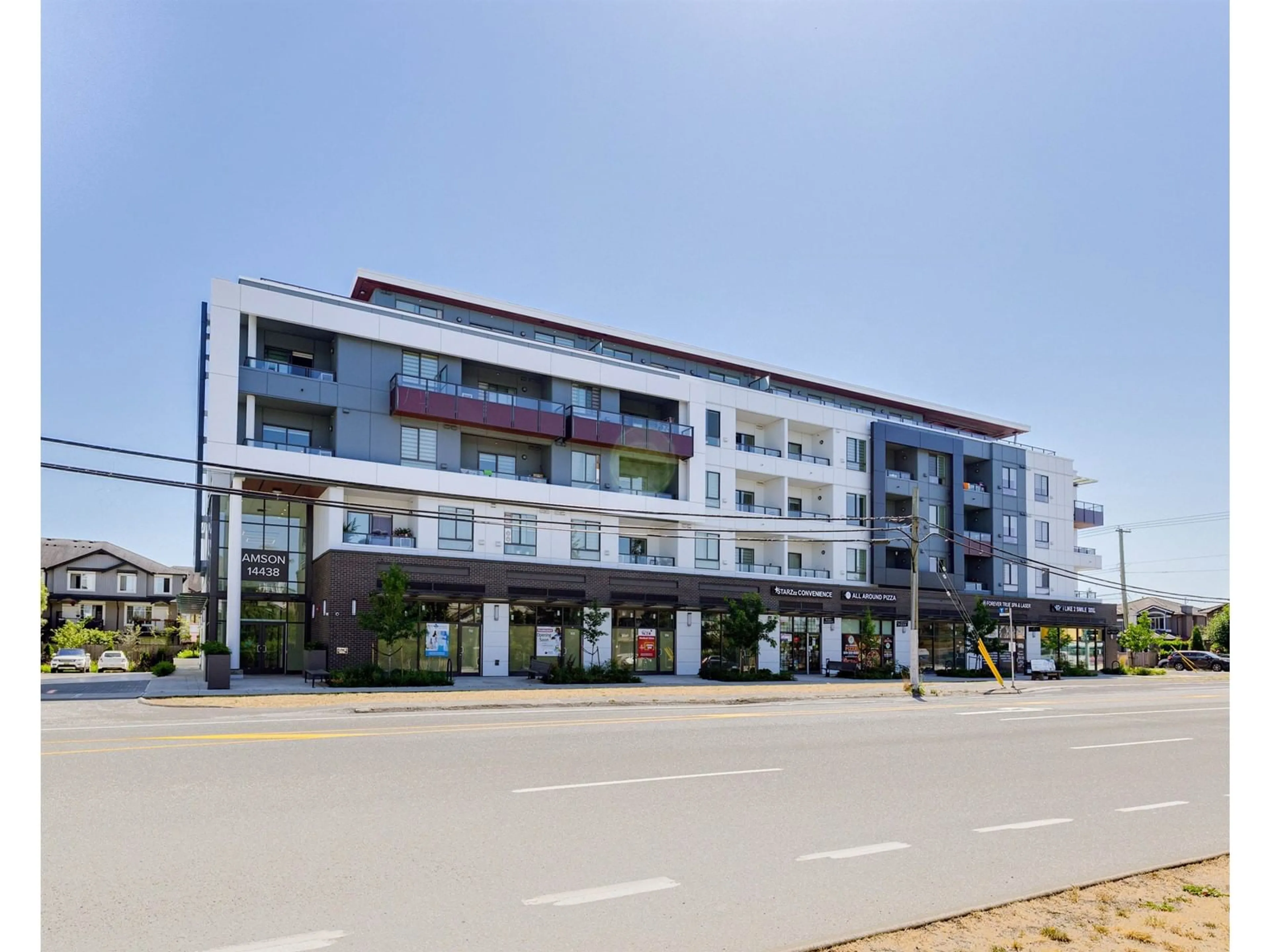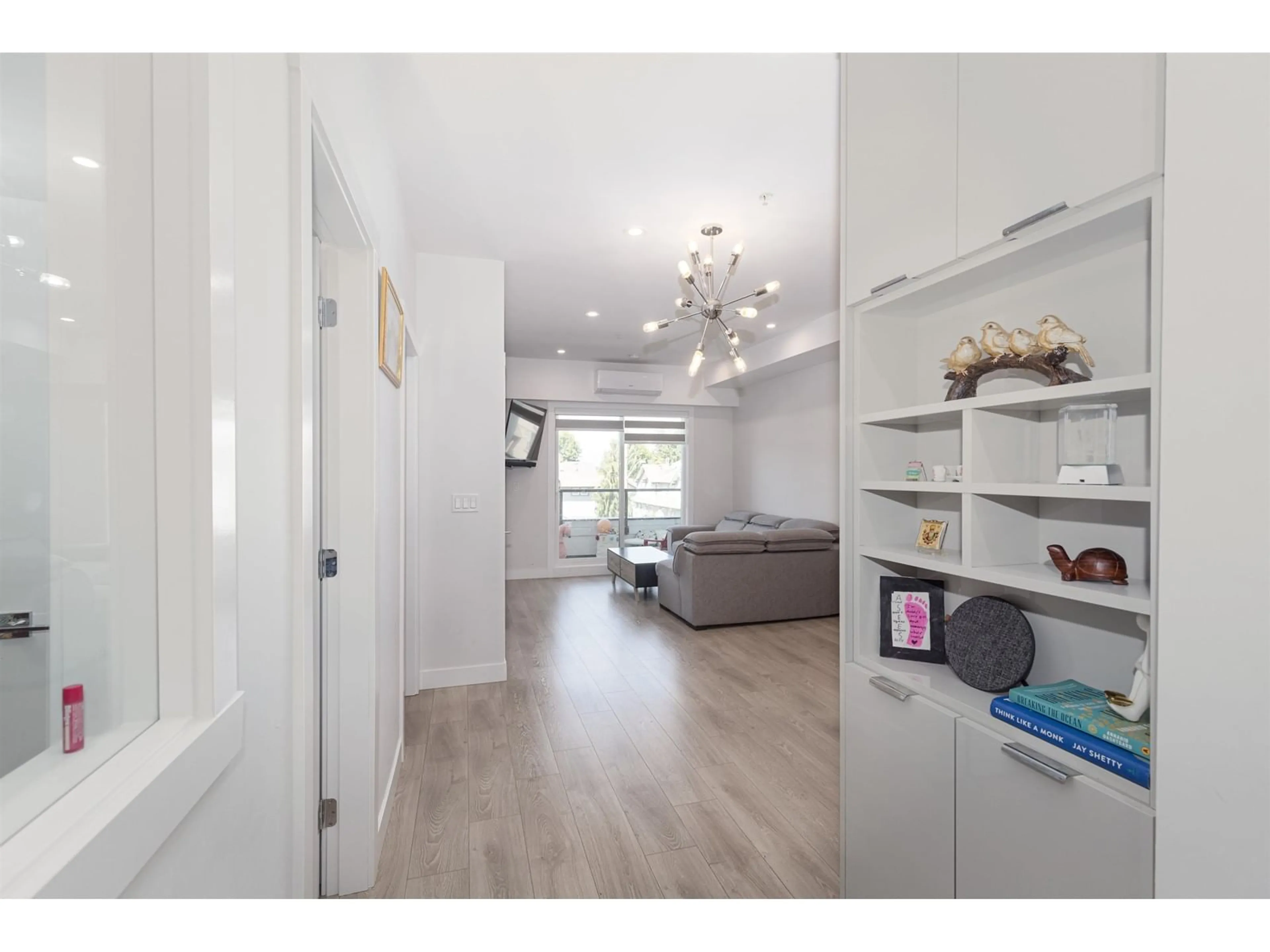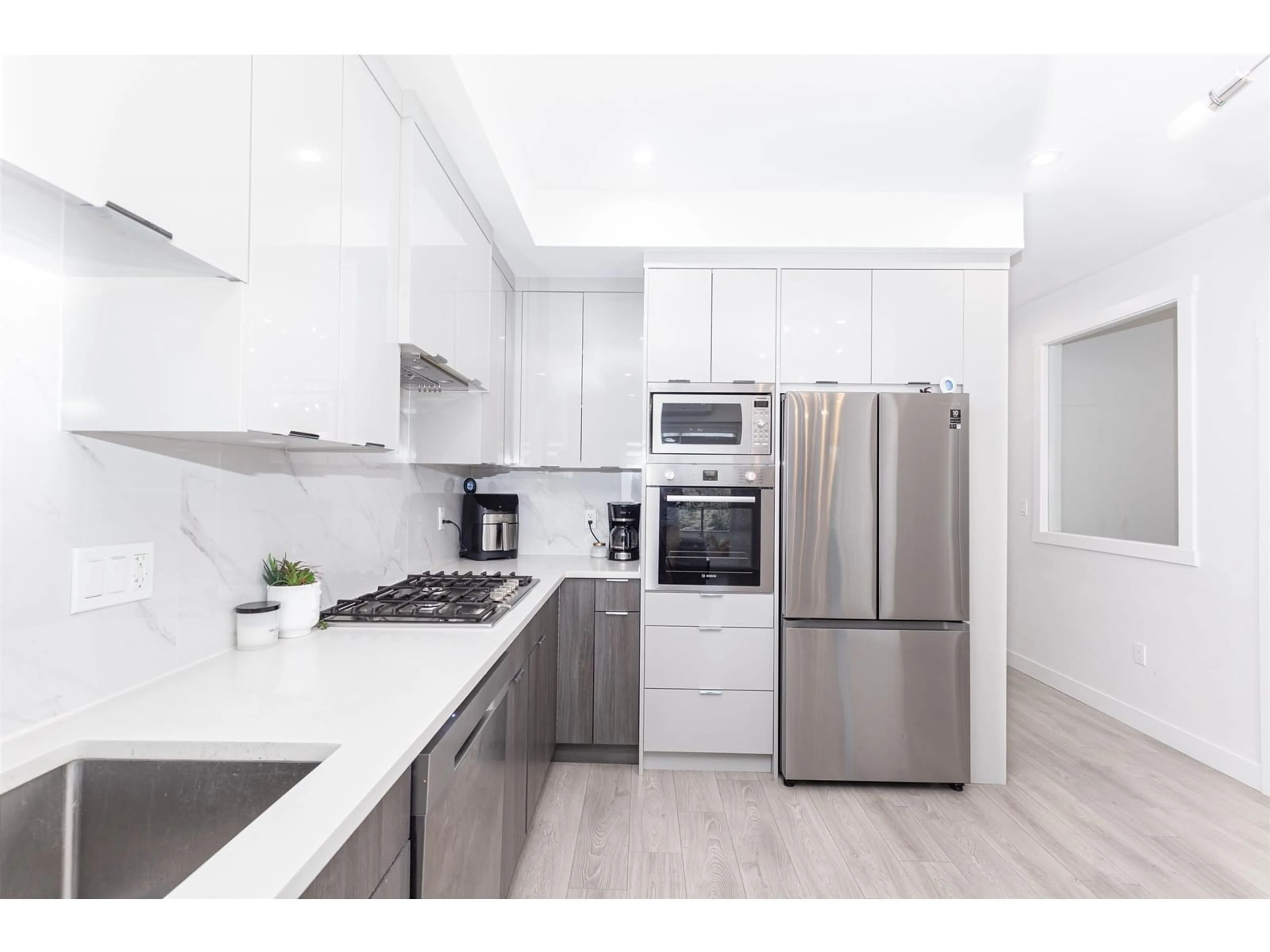B311 14438 72 AVENUE, Surrey, British Columbia V3S0B6
Contact us about this property
Highlights
Estimated ValueThis is the price Wahi expects this property to sell for.
The calculation is powered by our Instant Home Value Estimate, which uses current market and property price trends to estimate your home’s value with a 90% accuracy rate.Not available
Price/Sqft$664/sqft
Est. Mortgage$2,100/mo
Maintenance fees$290/mo
Tax Amount ()-
Days On Market16 hours
Description
2 bed 2 bath condo in one of the prestigious complex of Surrey "Amson Square" This unit faces north and has mountain views, 1 underground parking, 9ft ceiling, A/C, SS appliances, elegant pot lighting & engineered quartz counter tops. Modern polished large tile backsplash. Bosch gas 5 burner cooktop, laminate flooring throughout living room, dining, kitchen and 1 bedroom. Strata includes hot water and gas. Outdoor amenities include rooftop patio with a BBQ area, party hall, rooftop play area for kids with beautiful mountain views. Grocery store, restaurant, salon & spa and many other stores at the ground floor of the building. Close to all amenities and all levels of schools. Open House Saturday & Sunday (November 23 & 24) 2-4pm. (id:39198)
Upcoming Open Houses
Property Details
Interior
Features
Exterior
Features
Parking
Garage spaces 1
Garage type -
Other parking spaces 0
Total parking spaces 1
Condo Details
Amenities
Air Conditioning, Clubhouse, Laundry - In Suite, Recreation Centre, Storage - Locker
Inclusions
Property History
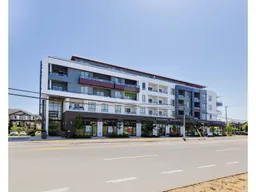 20
20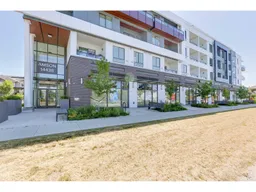 29
29
