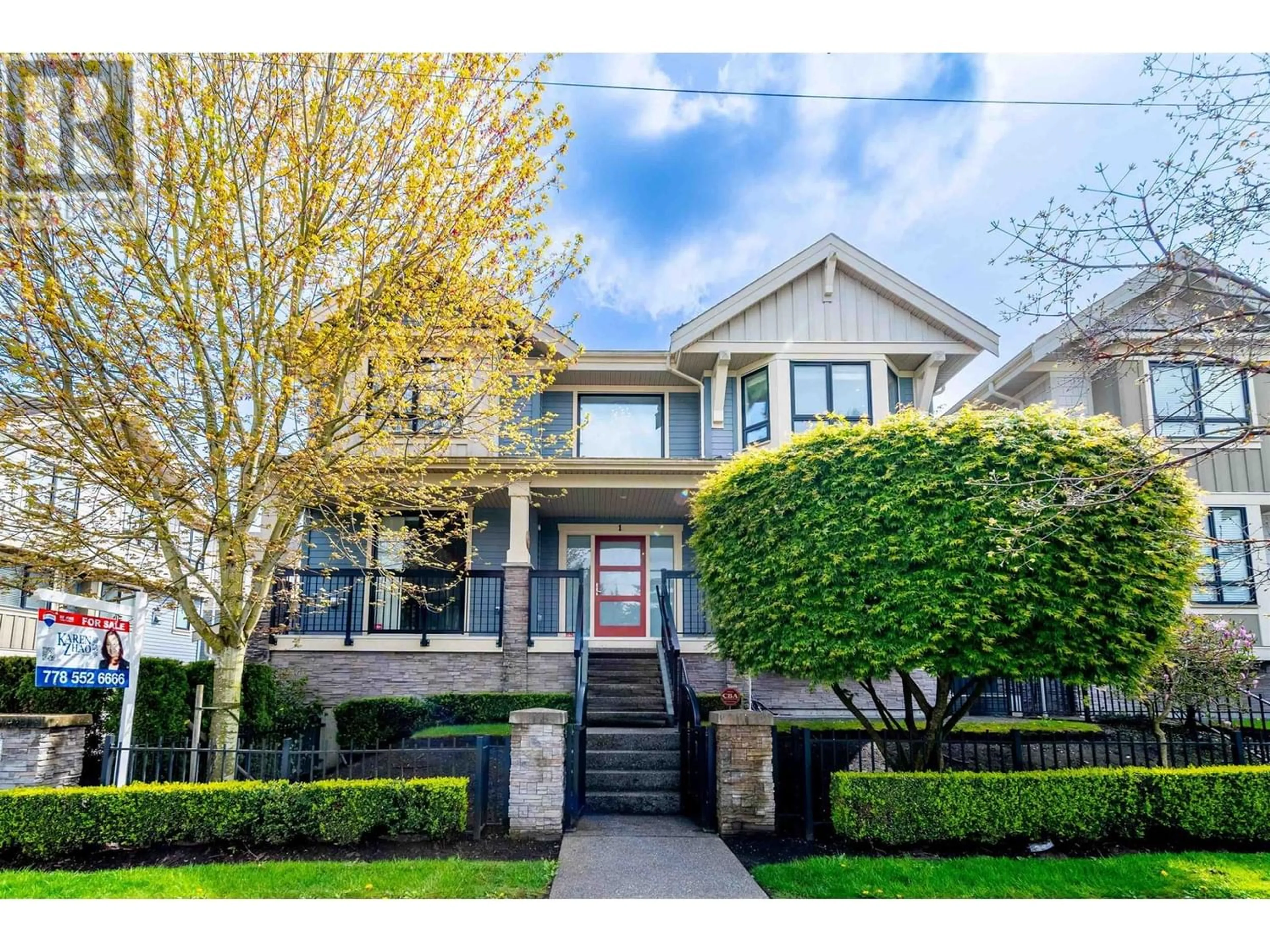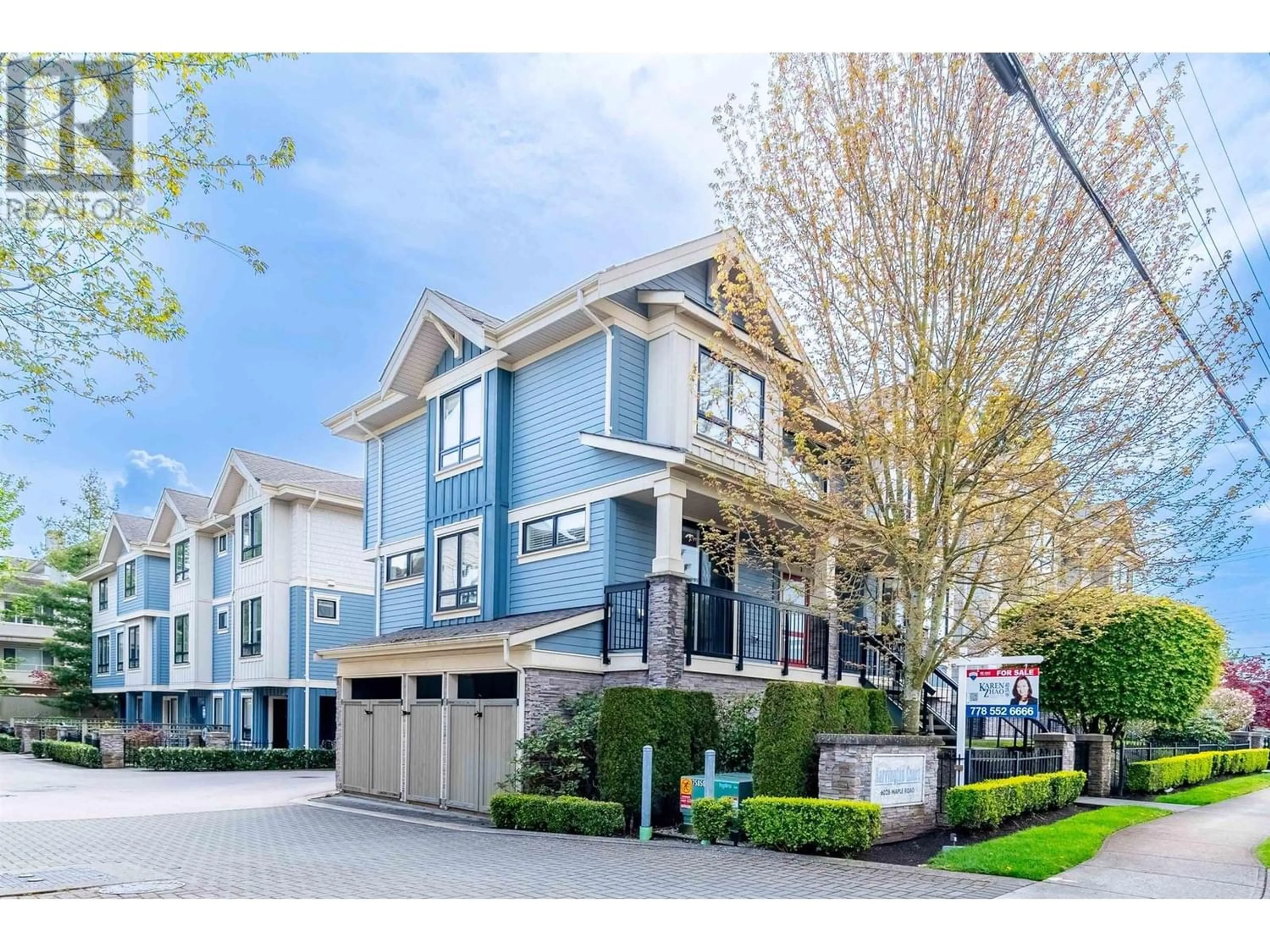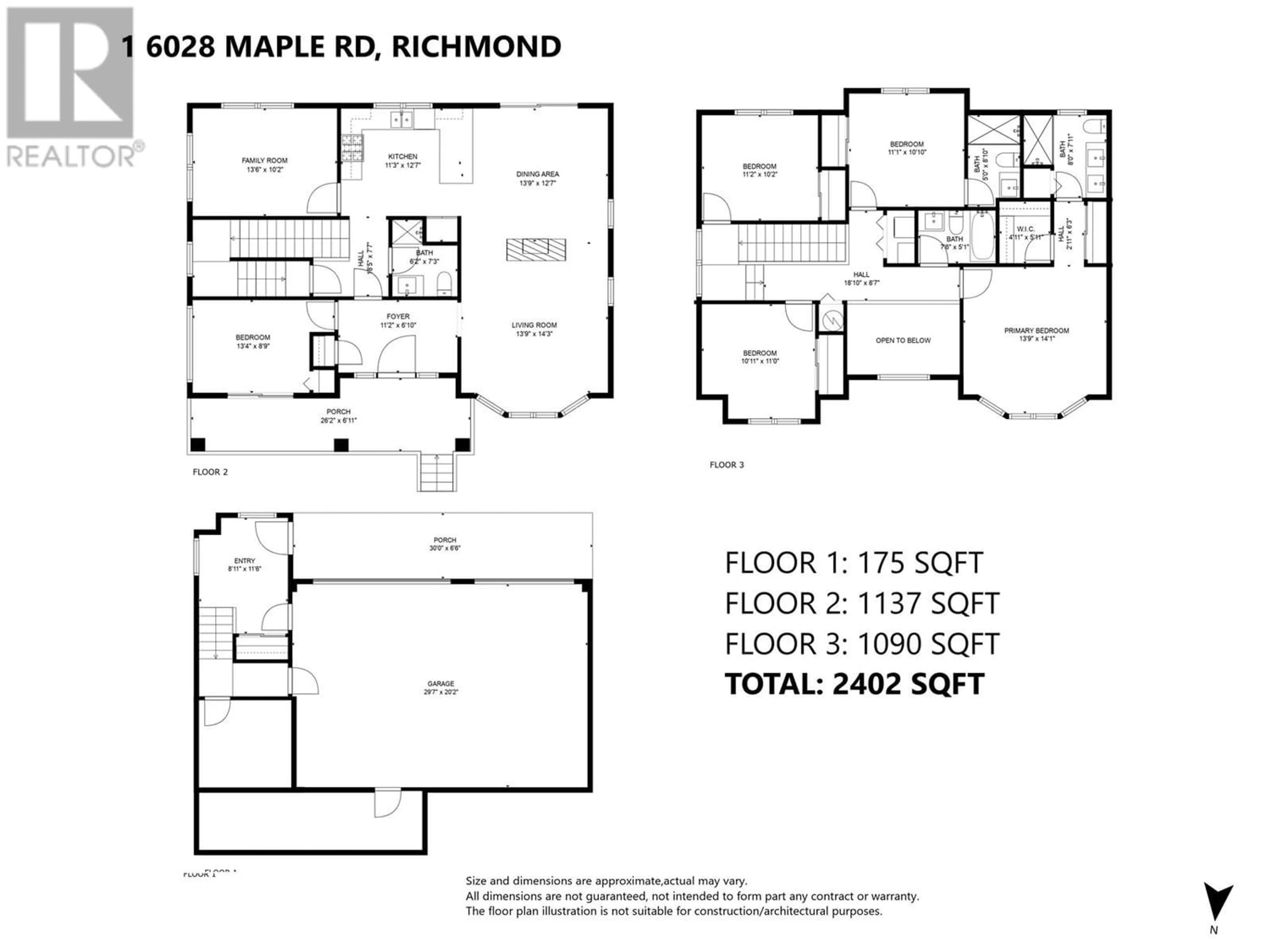1 6028 MAPLE ROAD, Richmond, British Columbia V7E1G5
Contact us about this property
Highlights
Estimated ValueThis is the price Wahi expects this property to sell for.
The calculation is powered by our Instant Home Value Estimate, which uses current market and property price trends to estimate your home’s value with a 90% accuracy rate.Not available
Price/Sqft$624/sqft
Est. Mortgage$6,442/mo
Maintenance fees$649/mo
Tax Amount ()-
Days On Market158 days
Description
Rare find 2430sqft "Detached Townhouse"!! One of the best! Nestled in prestigious Woodwards neighborhood,this stunning home boasts 5 bdrms & 4 baths, central air conditioning and triple garage. Super HIGH ceiling, bright & airy living & dining rooms with abundant natural light,like living in a house! Upgraded with lighting in foyer, dining and living rooms, closet wardrobes, cabinets in Garage, every detail reflects modern elegance.HIGH QUALITY built by Western Constructions. Great School Catchment - Errington Elementary & Steveston-London Secondary. Don't miss! Open house June 15/16 Sat/Sun 2-4pm (id:39198)
Property Details
Interior
Features
Exterior
Parking
Garage spaces 3
Garage type Garage
Other parking spaces 0
Total parking spaces 3
Condo Details
Amenities
Laundry - In Suite
Inclusions
Property History
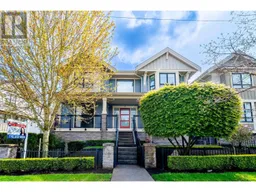 33
33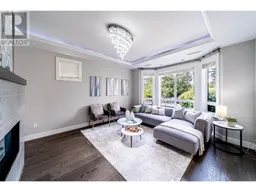 33
33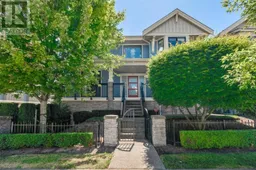 32
32
