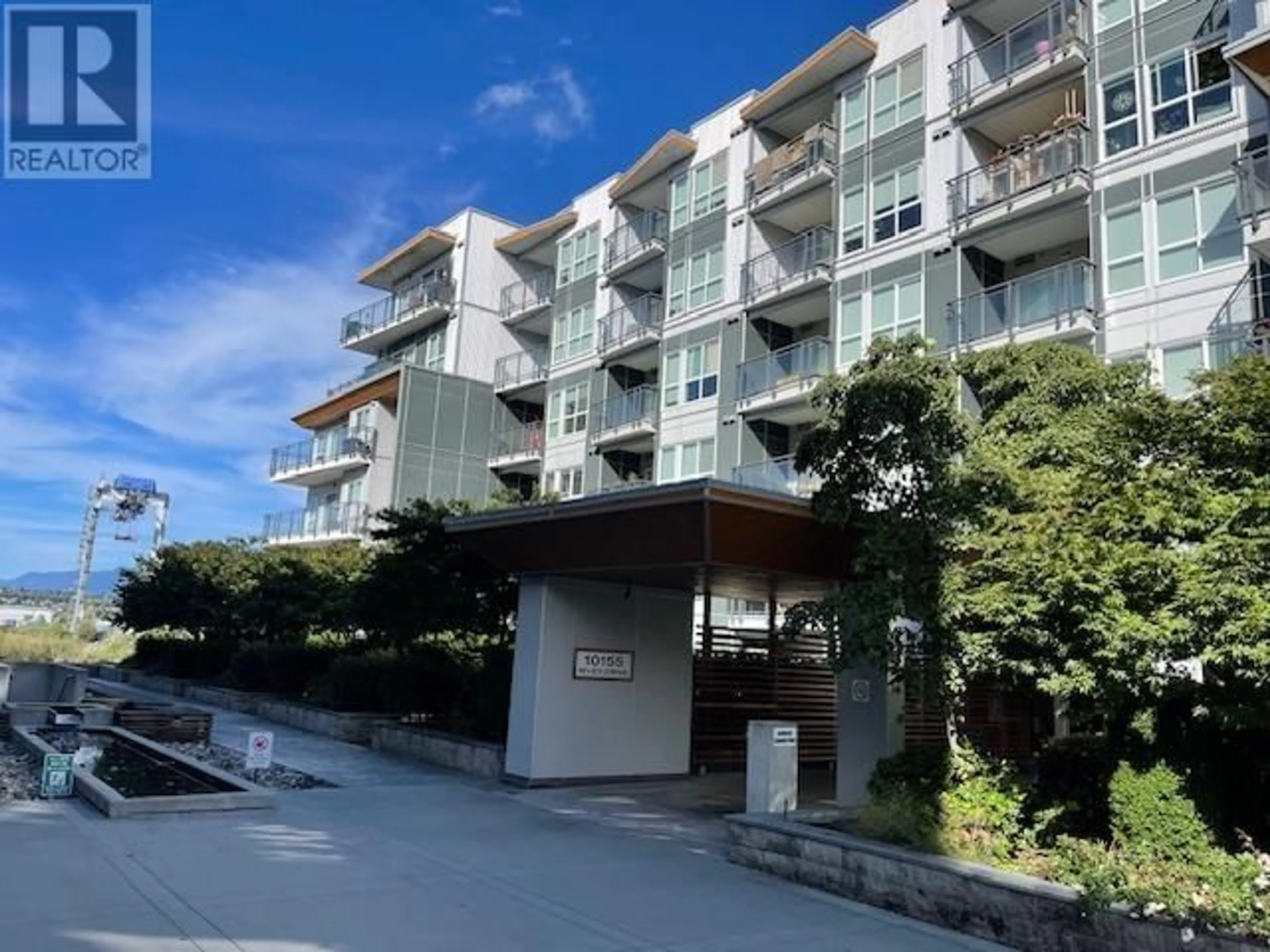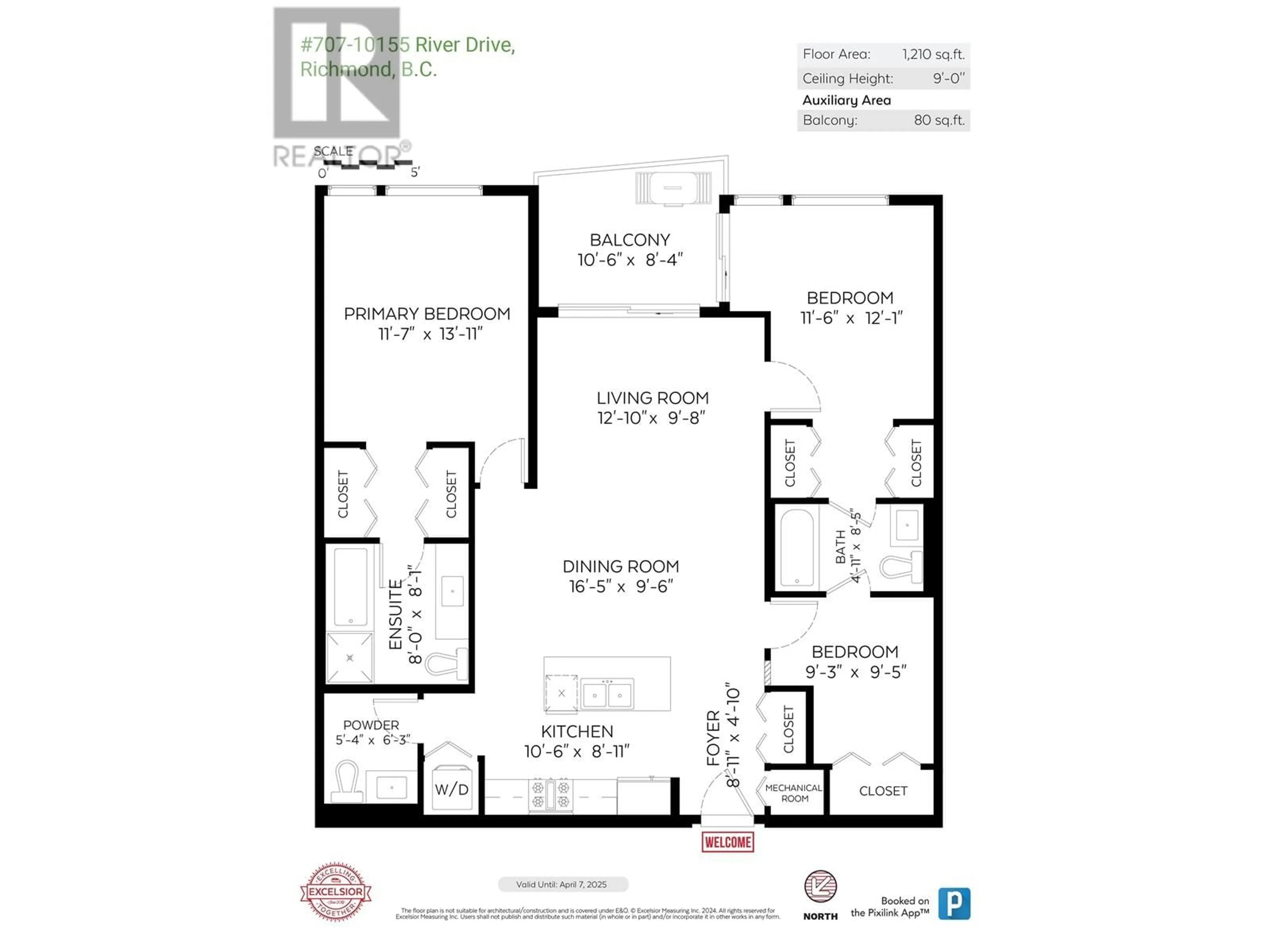707 10155 RIVER DRIVE, Richmond, British Columbia V6X0L3
Contact us about this property
Highlights
Estimated ValueThis is the price Wahi expects this property to sell for.
The calculation is powered by our Instant Home Value Estimate, which uses current market and property price trends to estimate your home’s value with a 90% accuracy rate.Not available
Price/Sqft$783/sqft
Est. Mortgage$4,071/mo
Maintenance fees$877/mo
Tax Amount ()-
Days On Market3 days
Description
PARC RIVIERA VIEW PENTHOUSE - Don't miss this fabulous southeast exposed top-floor home with stunning views of the Fraser River. Super clean, spacious & filled with natural light, the efficient open concept plan of 1,210 square ft has 3 bedrooms separated by the main living area, 2 full baths, powder room, dining & living areas, 9' ceilings, huge windows, and geothermal cooling for year-round comfort. The kitchen boasts stone counters with a large island & breakfast bar, sleek stainless appliances, & modern slab-style cabinets. The large primary bedroom has a walk-thru closet & spa-like ensuite bath. Enjoy the summer breezes & vistas from your private covered balcony - perfect for relaxing, watching the river, or entertaining. Comes with 2 parking stalls & the complex has fabulous amenities! (id:39198)
Upcoming Open House
Property Details
Interior
Features
Exterior
Features
Parking
Garage spaces 2
Garage type Visitor Parking
Other parking spaces 0
Total parking spaces 2
Condo Details
Amenities
Daycare, Exercise Centre, Laundry - In Suite
Inclusions
Property History
 38
38

