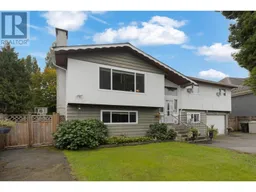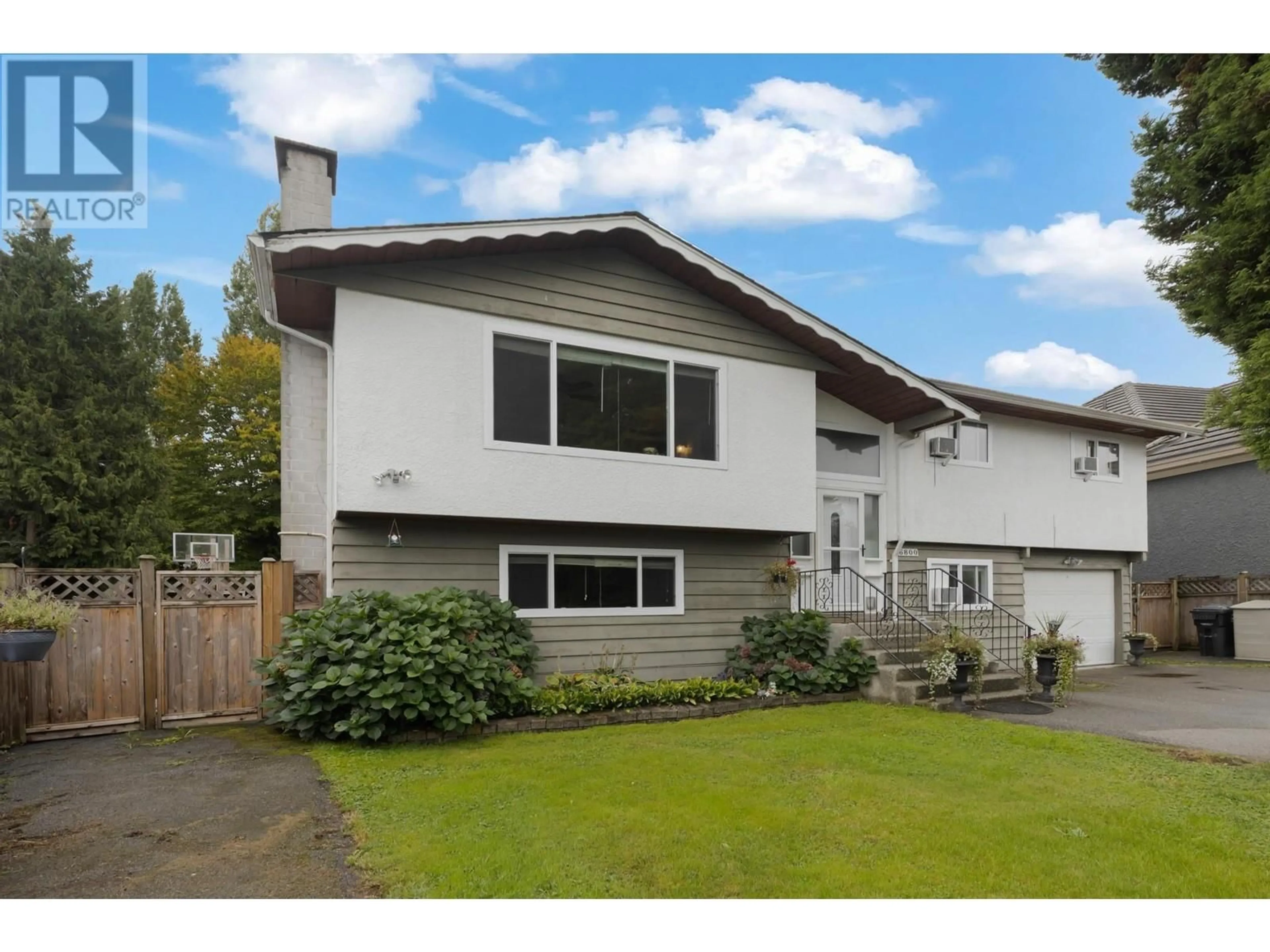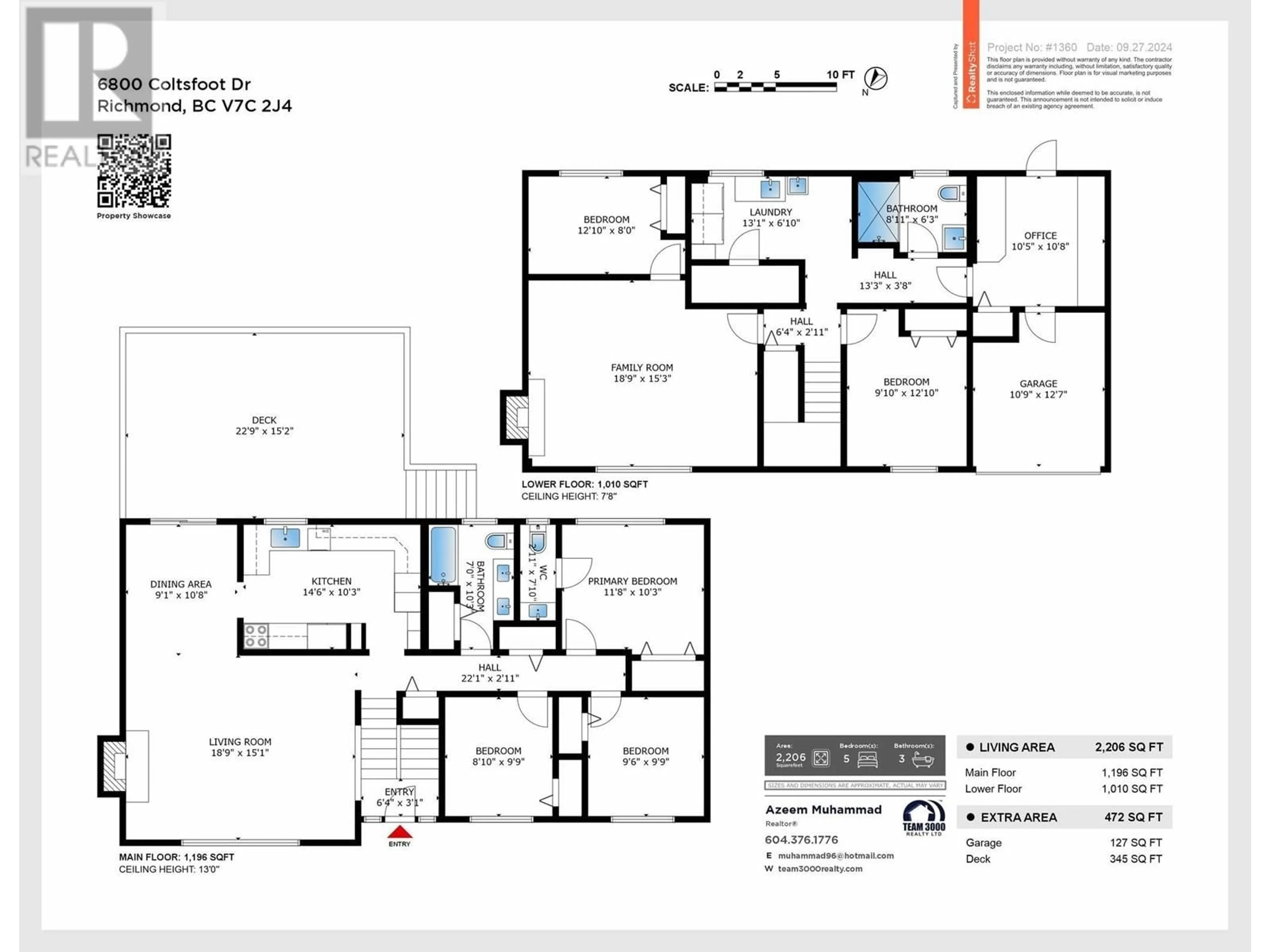6800 COLTSFOOT DRIVE, Richmond, British Columbia V7C2J4
Contact us about this property
Highlights
Estimated ValueThis is the price Wahi expects this property to sell for.
The calculation is powered by our Instant Home Value Estimate, which uses current market and property price trends to estimate your home’s value with a 90% accuracy rate.Not available
Price/Sqft$992/sqft
Est. Mortgage$9,400/mo
Tax Amount ()-
Days On Market9 hours
Description
Welcome to this beautiful 2200+ sqft home in Richmond´s desirable area of Riverdale. This home has been upgraded with new windows, fresh paint, upgraded flooring, a modern kitchen with quartz counters and designer backsplash, SS appliances, updated bathrooms, a newer hot water tank, and exquisite millwork throughout including an upgraded living space, and fireplace, perfect for families of all sizes. Total of 5 Bed+3.5 bath + office/den. Check out the covered patio with space, perfect for your entire family. 11,000 sqft lot to build your Dream Home, or potential for Nanny/rental suite, the possibilities are endless! New RSM/L zoning potentially allows for a garden suite (check city of Richmond). Burnett and Thompson catchment schools For Full Videos, Pictures & Virtual tour please copy and paste the following link into your web browser: https://show.realtyshot.ca/1360/6800-coltsfoot-dr-richmond-bc-v7c-2j4 (id:39198)
Upcoming Open House
Property Details
Interior
Features
Exterior
Parking
Garage spaces 5
Garage type -
Other parking spaces 0
Total parking spaces 5
Property History
 32
32

