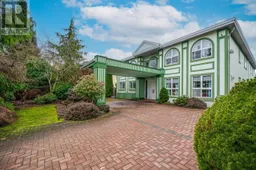5851 GIBBONS DRIVE, Richmond, British Columbia V7C2C6
Contact us about this property
Highlights
Estimated ValueThis is the price Wahi expects this property to sell for.
The calculation is powered by our Instant Home Value Estimate, which uses current market and property price trends to estimate your home’s value with a 90% accuracy rate.Not available
Price/Sqft$560/sqft
Est. Mortgage$17,092/mo
Tax Amount ()-
Days On Market2 days
Description
Rare over 21000 sqft lot with stunning 7000 sqft mansion in the desirable Riverdale area. Top building quality with elegance and functional open layout . High ceiling living room with huge windows allows sunshine comes in to the room. Upper stairs features 4 spacious bedrooms and media room. It is also features guest suite, and office on the main . A sensational gourmet kitchen with a separate wok kitchen, extensive use of granite countertops, S/S appliances, radiant hot water heating system, a/c, security system. Rare features indoor swimming pool and tennis court. It is close to Shopping, community center, and schools. School catchment: Thompson Elementary & Burnett Secondary. (id:39198)
Property Details
Interior
Features
Exterior
Features
Parking
Garage spaces 9
Garage type Garage
Other parking spaces 0
Total parking spaces 9
Property History
 31
31