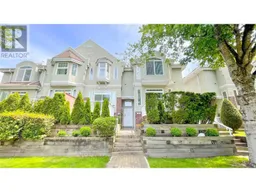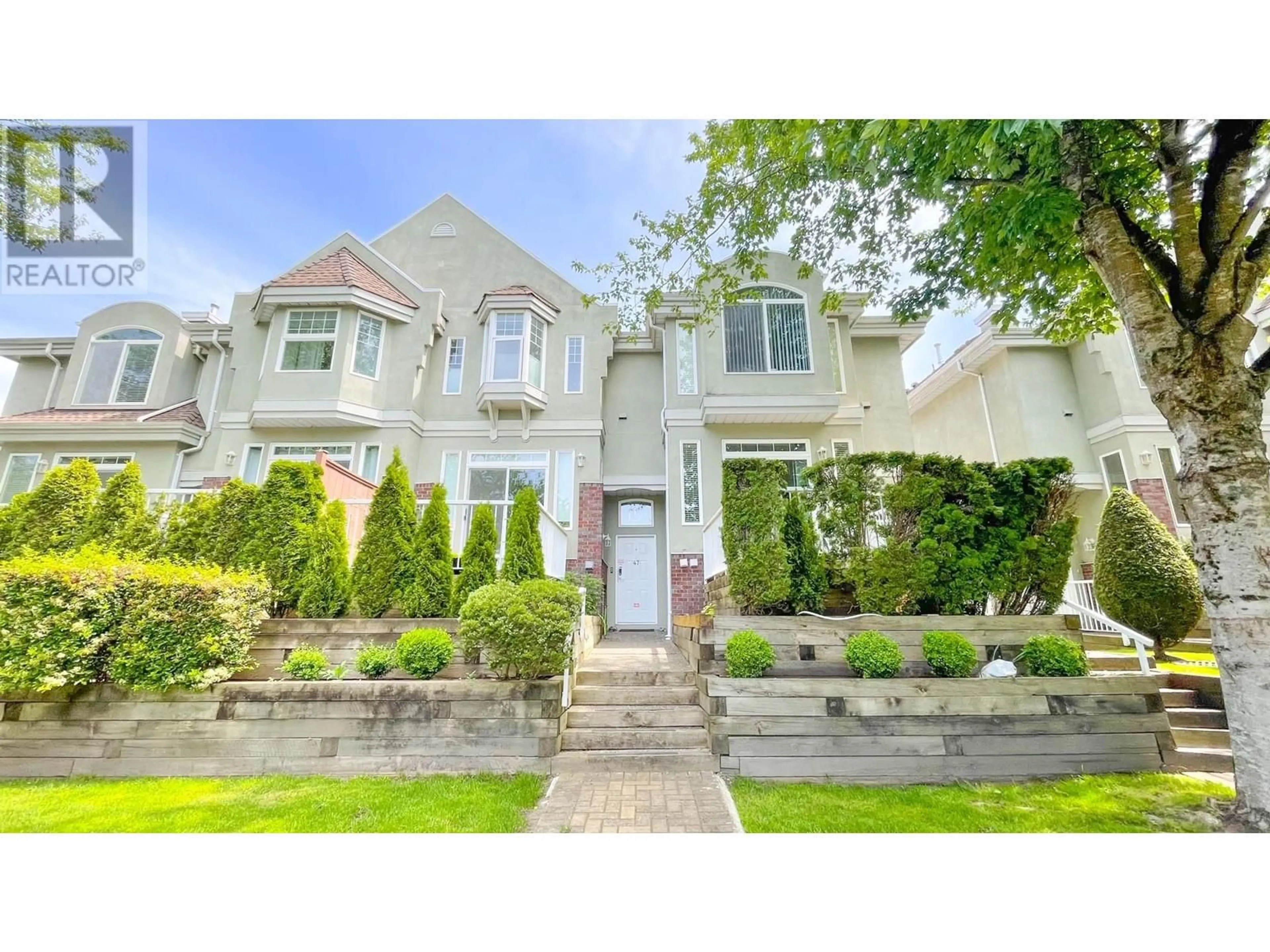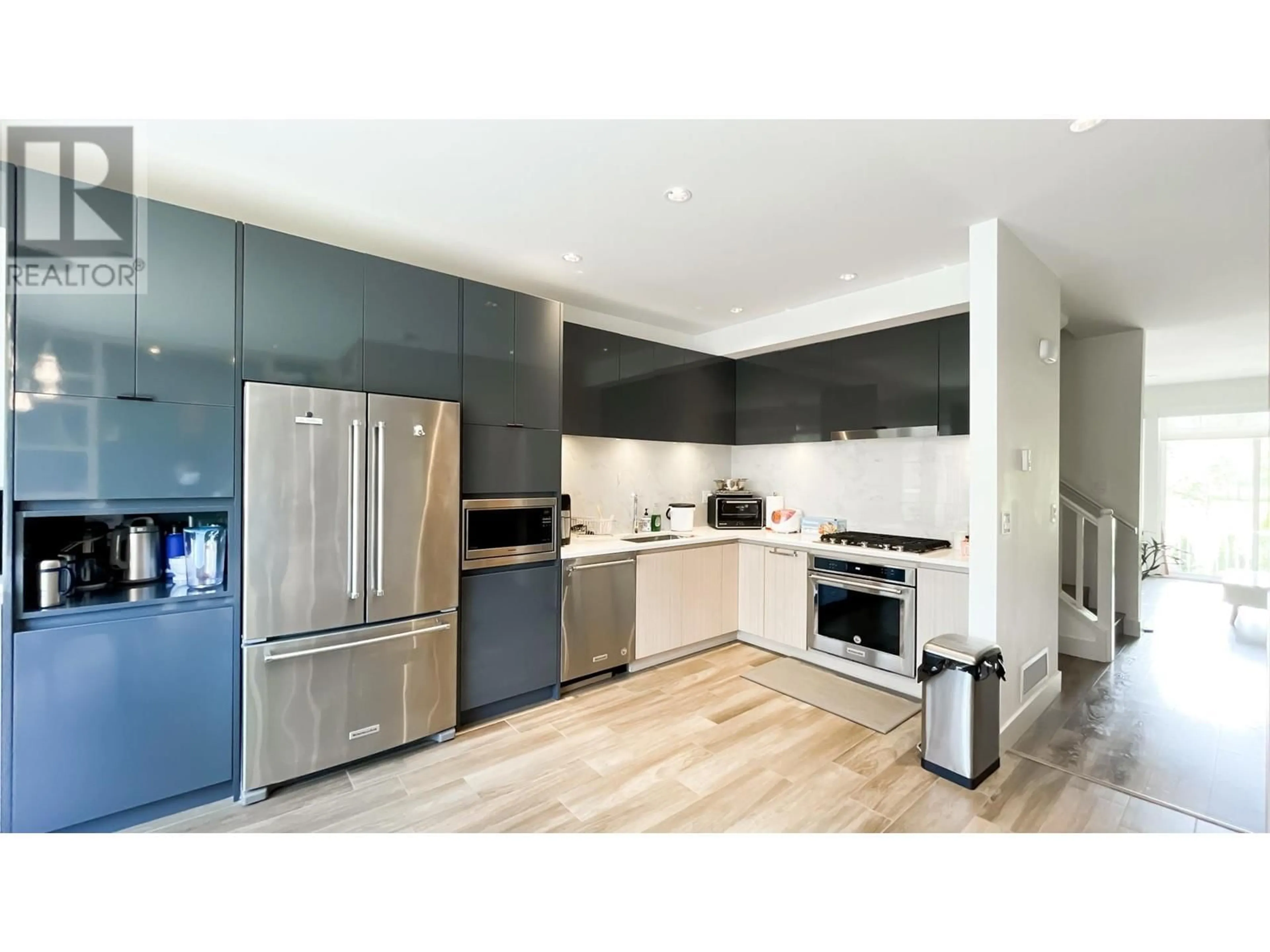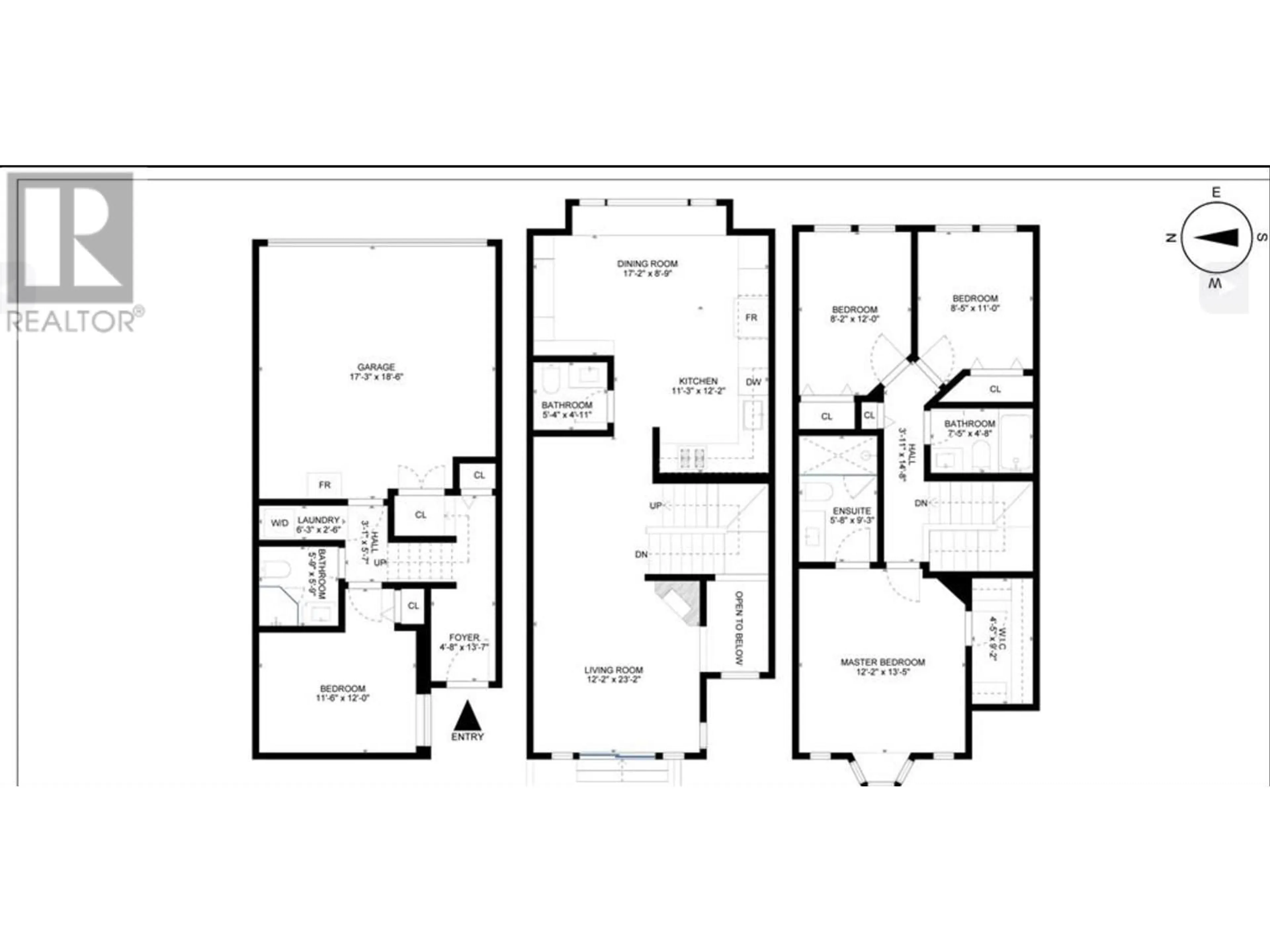47 5840 DOVER CRESCENT, Richmond, British Columbia V7C5P4
Contact us about this property
Highlights
Estimated ValueThis is the price Wahi expects this property to sell for.
The calculation is powered by our Instant Home Value Estimate, which uses current market and property price trends to estimate your home’s value with a 90% accuracy rate.Not available
Price/Sqft$762/sqft
Est. Mortgage$5,574/mo
Maintenance fees$373/mo
Tax Amount ()-
Days On Market9 days
Description
Discover this meticulously renovated 4-bedroom, 4-bathroom townhouse, boasting 1,700 square feet of luxurious living space. Situated directly across from the serene Dover Park in the highly sought-after Riverdale neighborhood, this home is a perfect blend of style, comfort, and convenience. Expensively renovated, every detail of this townhouse has been carefully crafted to provide the ultimate living experience. The property features a spacious and functional layout, adorned with high-end finishes and the latest premium appliances, ensuring both elegance and practicality in your daily life.The double garage, offering ample storage and parking space. Step outside to your private patio, where you can unwind while enjoying uninterrupted views of the beautiful park. The living room and master bedroom offer panoramic park vistas, bringing a sense of tranquility into your home. For those who enjoy an active lifestyle, the tennis courts at Dover Park are right at your doorstep. (id:39198)
Property Details
Interior
Features
Exterior
Parking
Garage spaces 2
Garage type Garage
Other parking spaces 0
Total parking spaces 2
Condo Details
Amenities
Laundry - In Suite
Inclusions
Property History
 32
32


