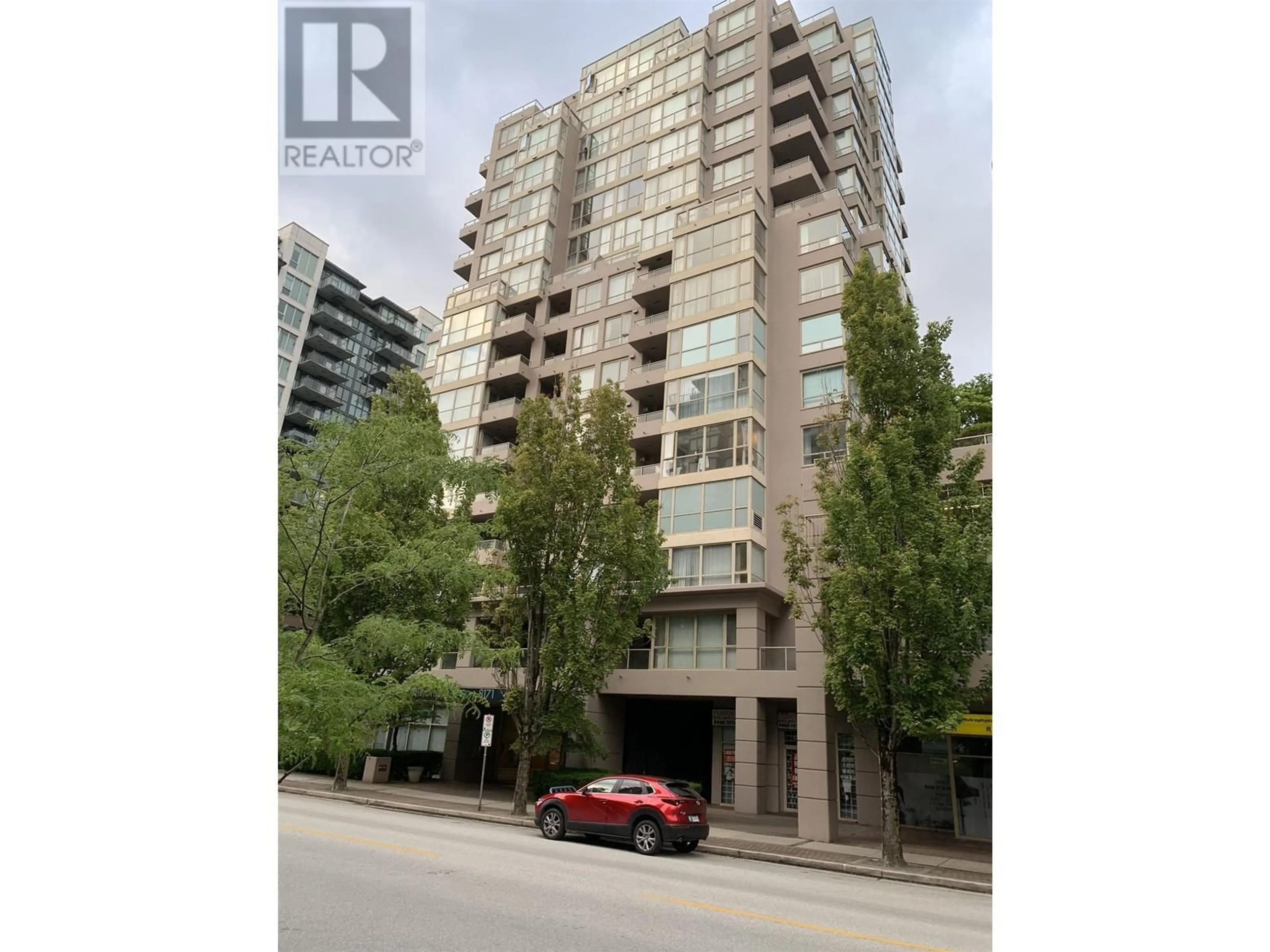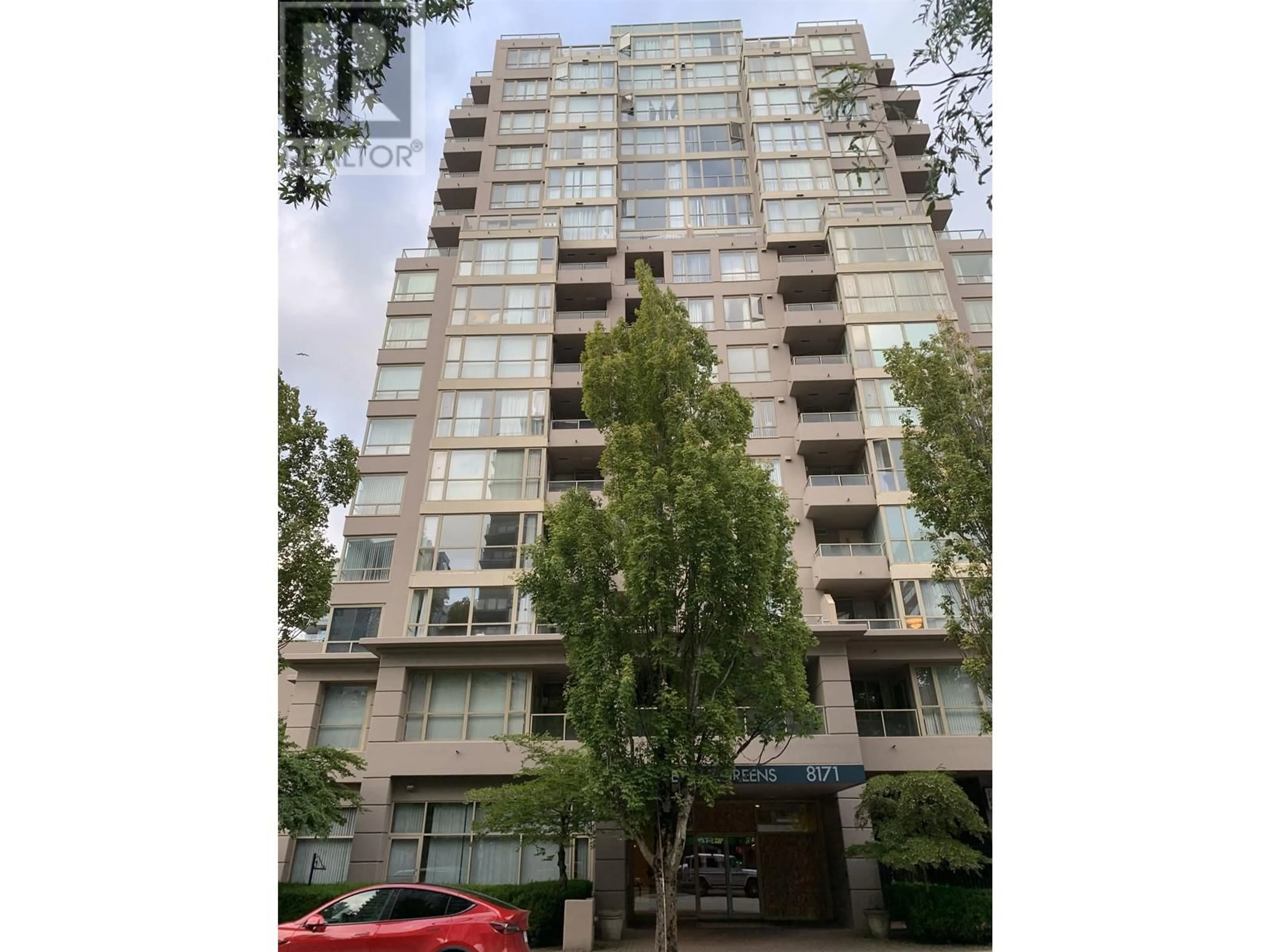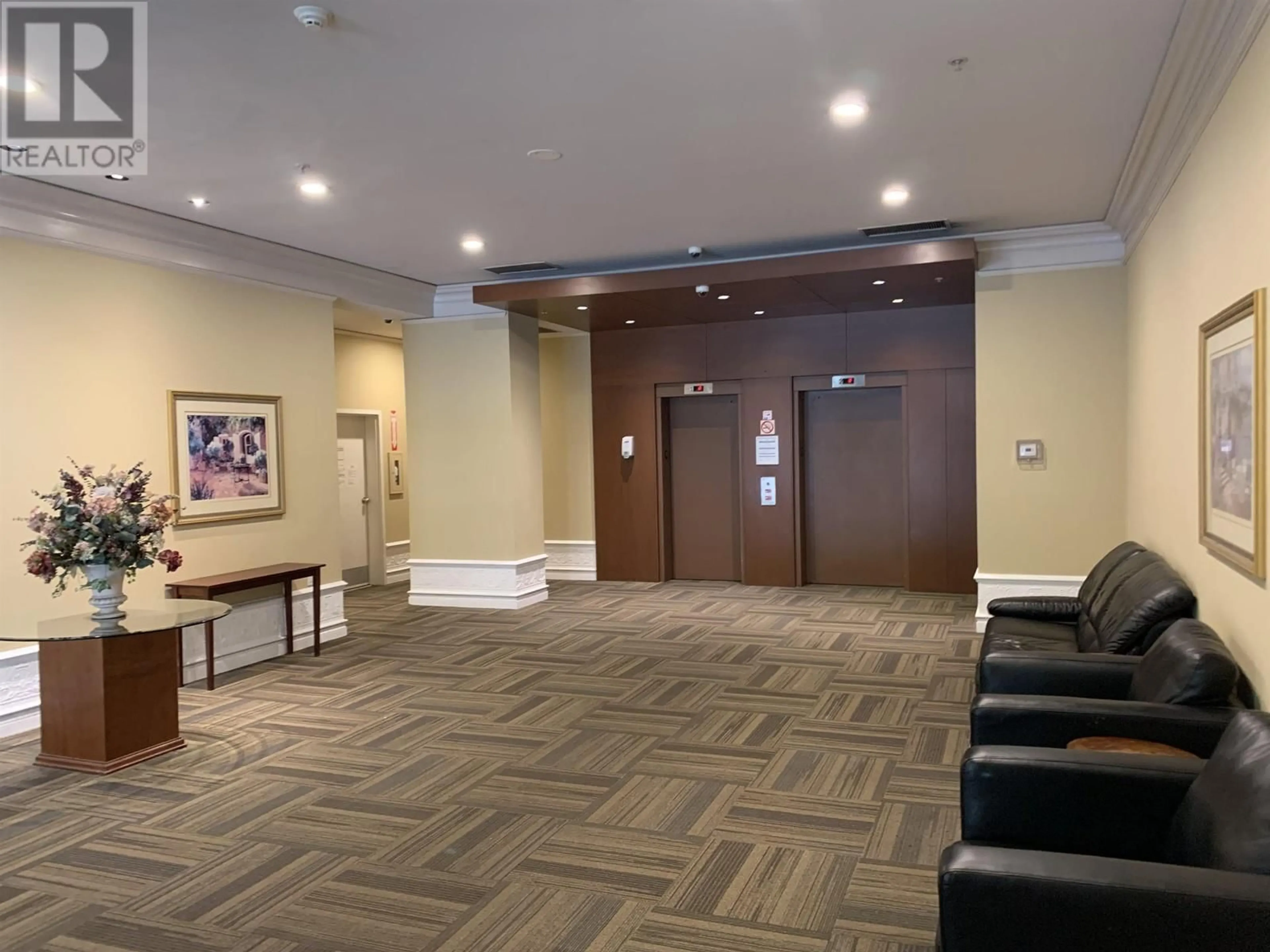401 8171 SABA ROAD, Richmond, British Columbia V6Y4B3
Contact us about this property
Highlights
Estimated ValueThis is the price Wahi expects this property to sell for.
The calculation is powered by our Instant Home Value Estimate, which uses current market and property price trends to estimate your home’s value with a 90% accuracy rate.Not available
Price/Sqft$770/sqft
Est. Mortgage$3,264/mo
Maintenance fees$448/mo
Tax Amount ()-
Days On Market1 hour
Description
Location Location Location! Center of Richmond on No. 3 Road and Saba Road with 3 large bedrooms and 2 bathrooms, bright living room. It is concrete high-rise condo. North-East corner unit w/large patio on the beautiful roof garden level. 5 minutes walk to Richmond Centre Shopping Mall, Skytrain station, Public Market. The neighbourhood provides a plethora of shopping and restaurant options as well as refreshing green space. 987 sq feet. of living area. Parking number is D79. Locker number is 43. This unit is on 4th floor with garden view. School catchment: Cook Elementary; Secondary: MacNeill Secondary. This unit will go fast, please act quickly, call listing agent for viewing and more information. Ohen house on Nov 30 and Dec 1, 2024 2:00 to 4:00. Thank you! (id:39198)
Upcoming Open House
Property Details
Interior
Features
Exterior
Parking
Garage spaces 1
Garage type -
Other parking spaces 0
Total parking spaces 1
Condo Details
Amenities
Exercise Centre, Laundry - In Suite
Inclusions
Property History
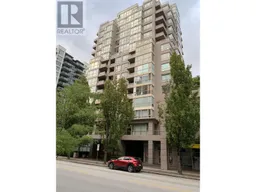 21
21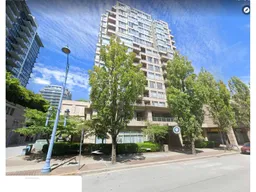 1
1
