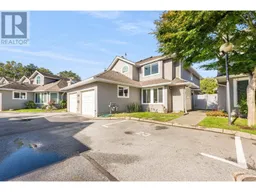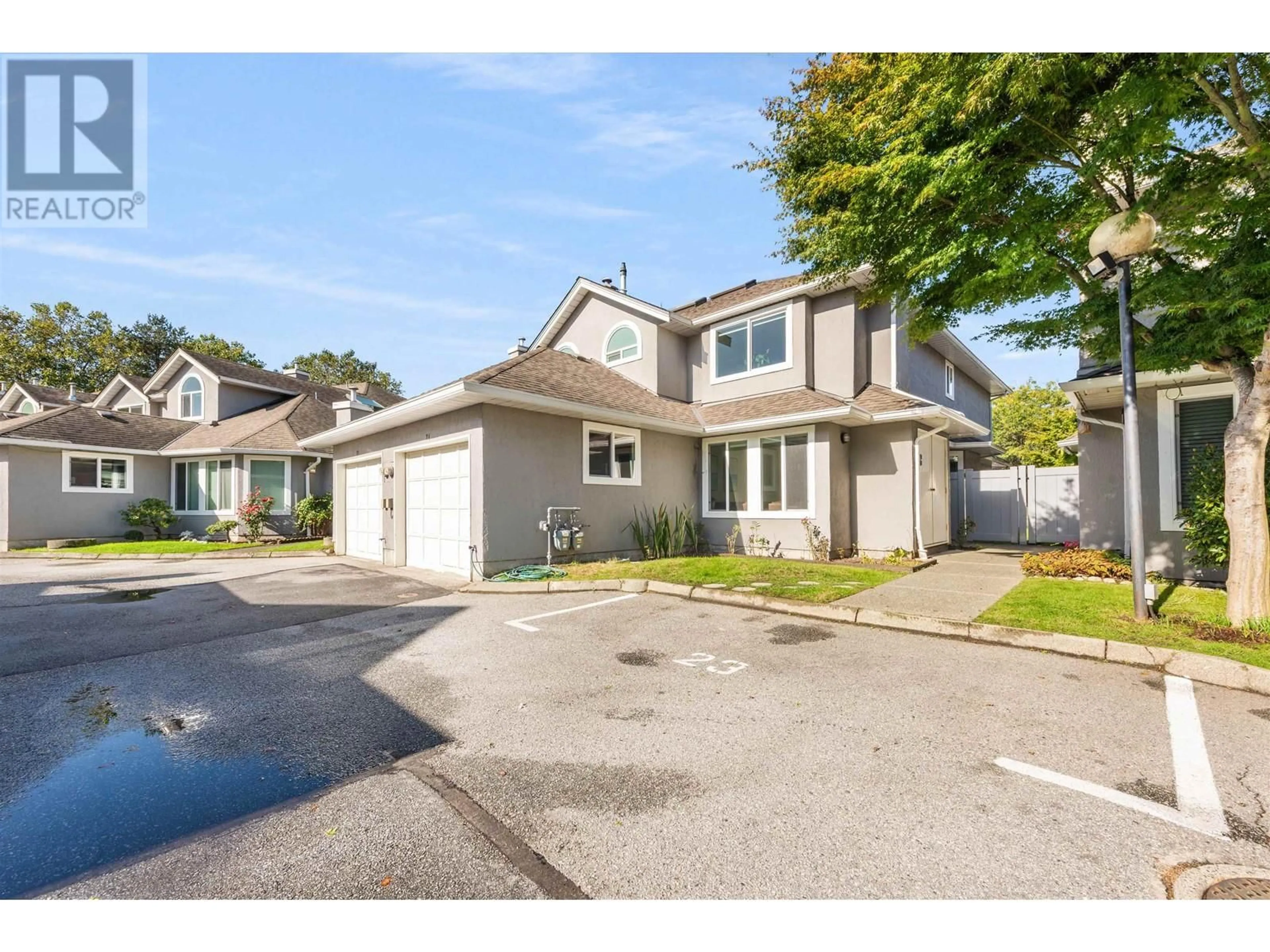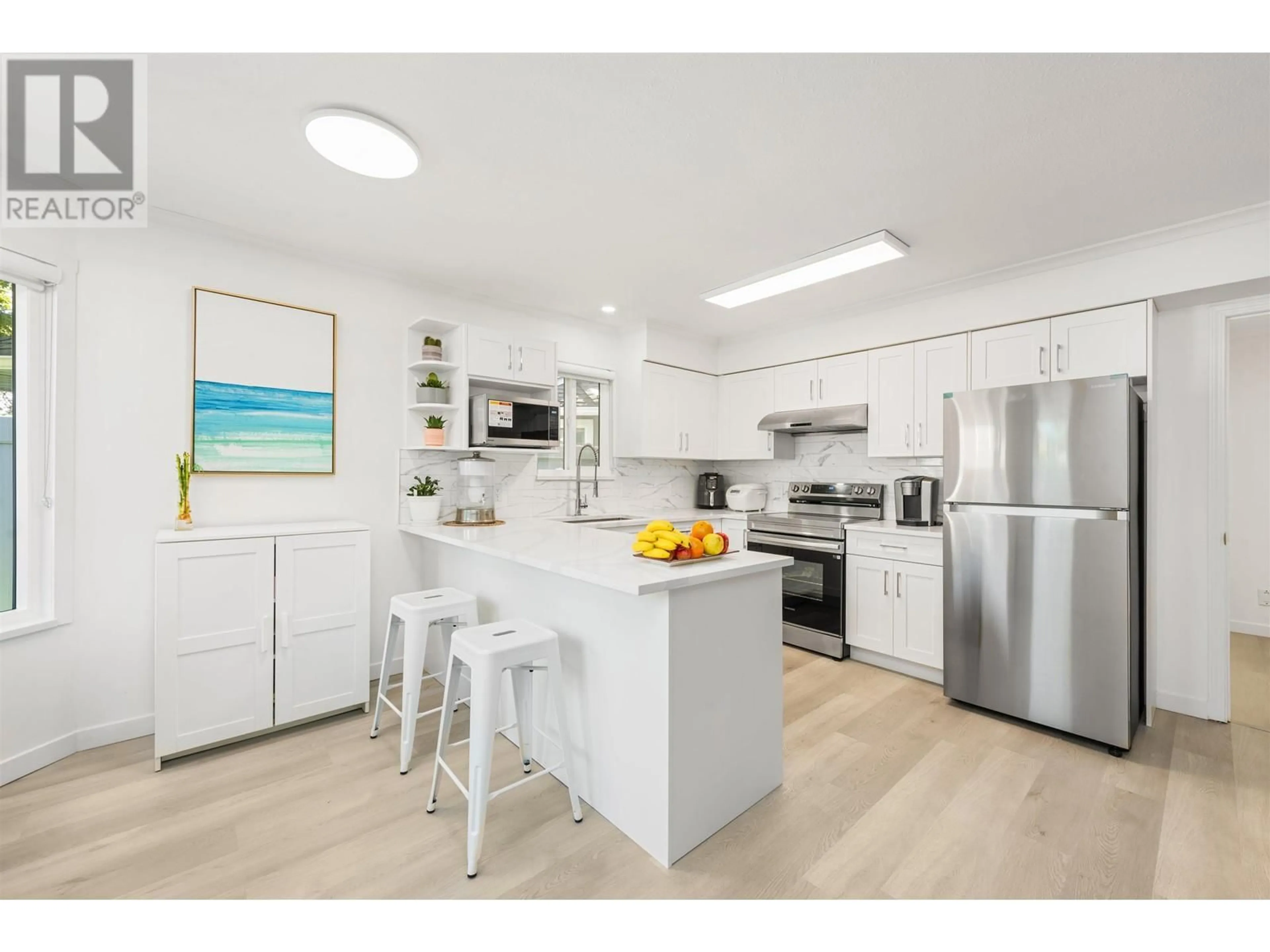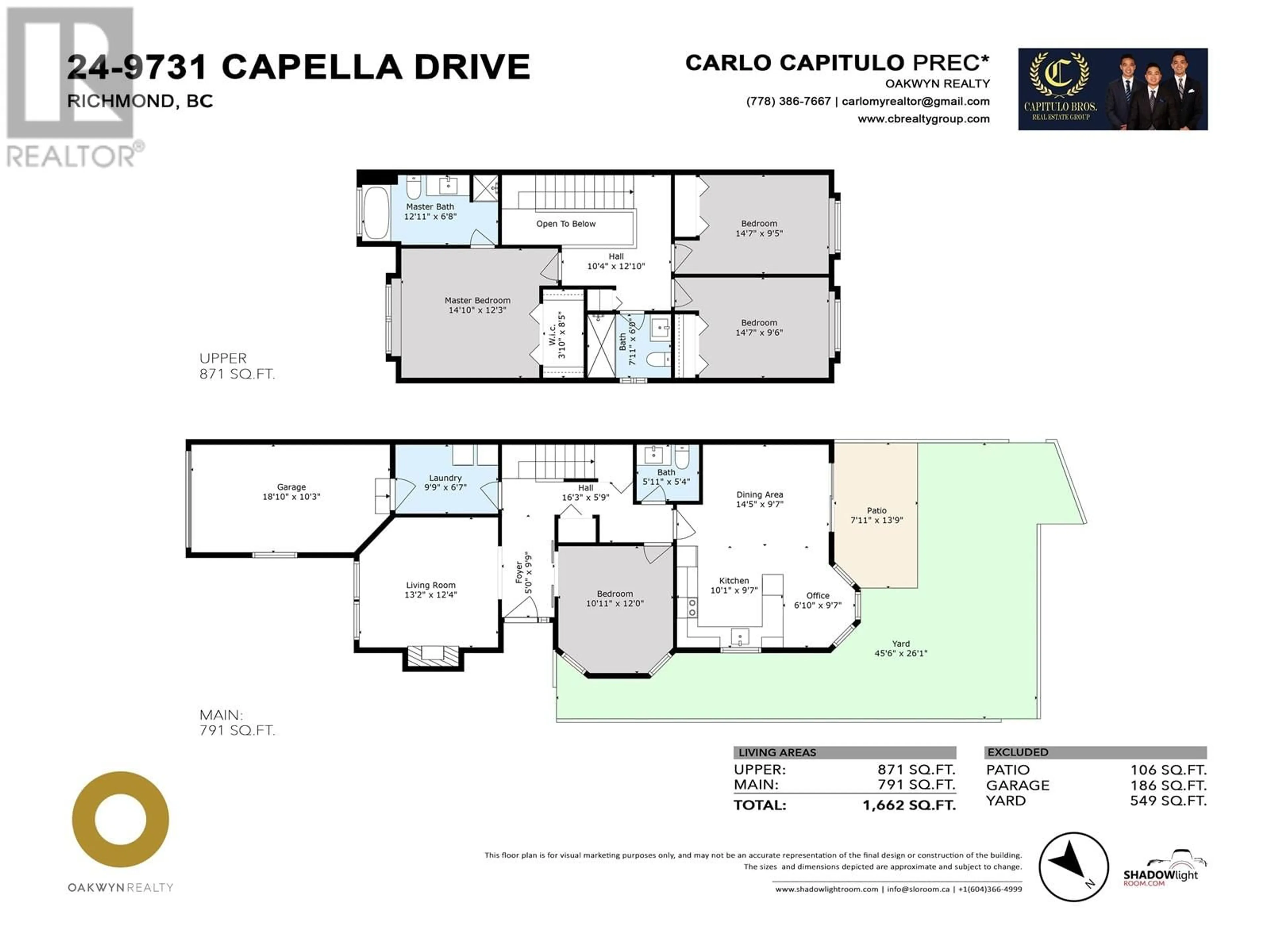24 9731 CAPELLA DRIVE, Richmond, British Columbia V6X3R1
Contact us about this property
Highlights
Estimated ValueThis is the price Wahi expects this property to sell for.
The calculation is powered by our Instant Home Value Estimate, which uses current market and property price trends to estimate your home’s value with a 90% accuracy rate.Not available
Price/Sqft$775/sqft
Est. Mortgage$5,536/mo
Maintenance fees$406/mo
Tax Amount ()-
Days On Market31 days
Description
Welcome to your beautifully renovated 4-bedroom townhouse in the desirable Capella Gardens. A spectacular $80,000 reno! This home seamlessly blends modern style with comfort. The stunning kitchen is the heart of the home, featuring elegant white cabinetry, sleek quartz countertops, tile backsplash and Samsung stainless steel appliances. The dining room is perfect for family dinners and entertaining friends. Cozy living room with large windows and fireplace. Convenient and rare bedroom on the main floor next to the powder room. Upstairs, you´ll find 3 spacious bedrooms with generous closet space. Walk out to your private garden and enjoy a morning coffee. Well maintained complex, roof, windows, fence and repiping all done. (id:39198)
Property Details
Interior
Features
Exterior
Parking
Garage spaces 2
Garage type Garage
Other parking spaces 0
Total parking spaces 2
Condo Details
Amenities
Laundry - In Suite
Inclusions
Property History
 32
32


