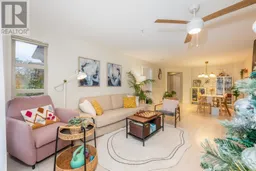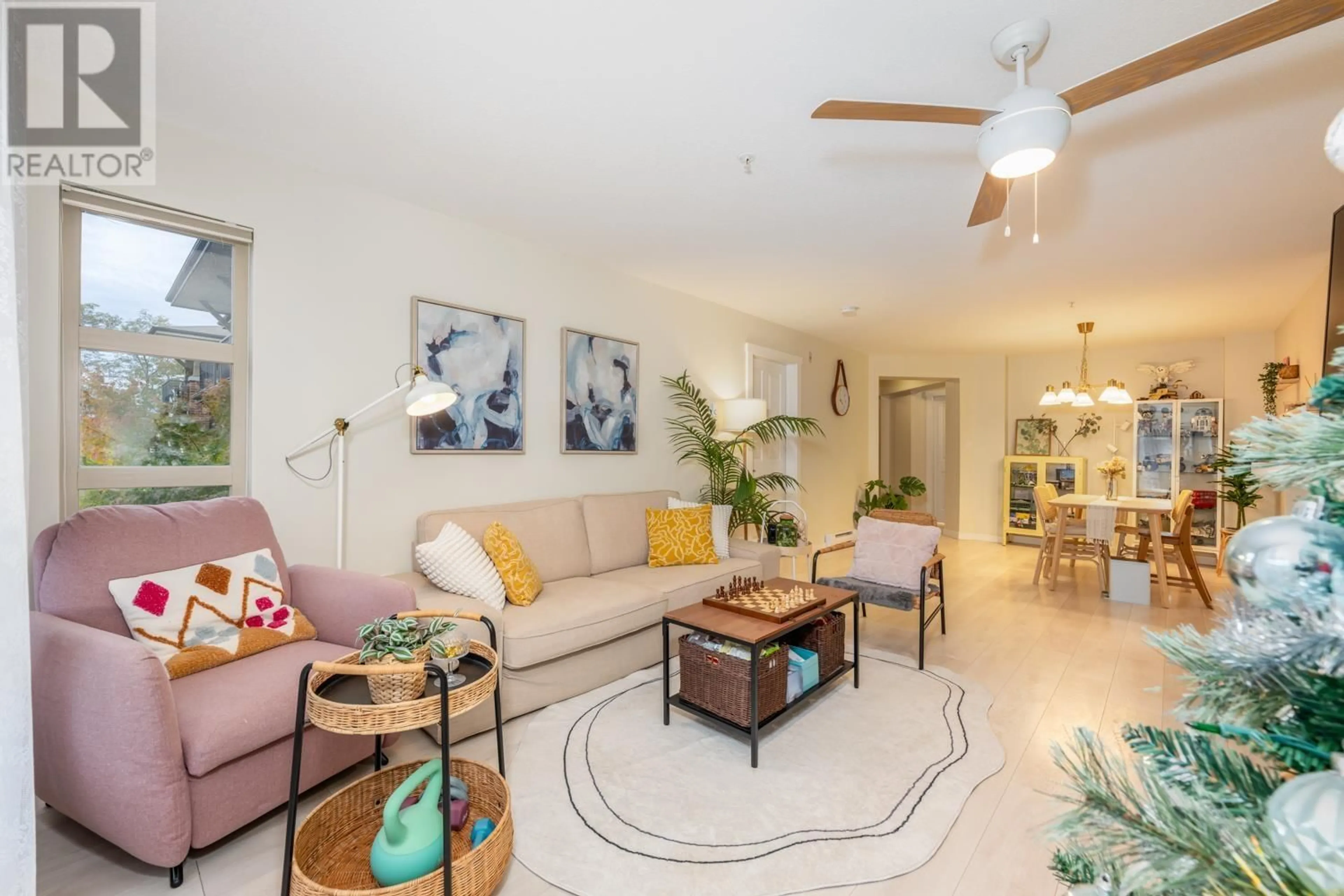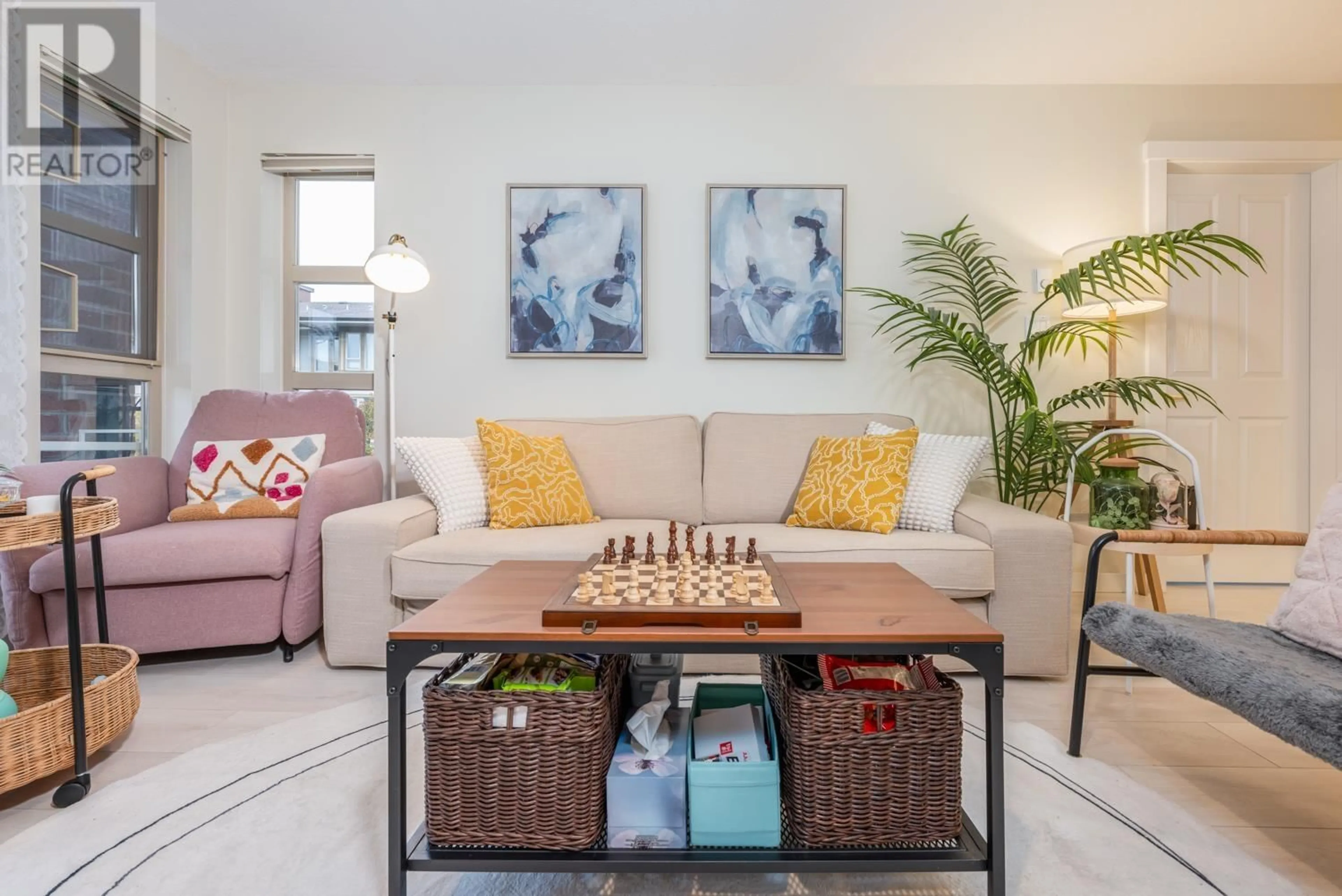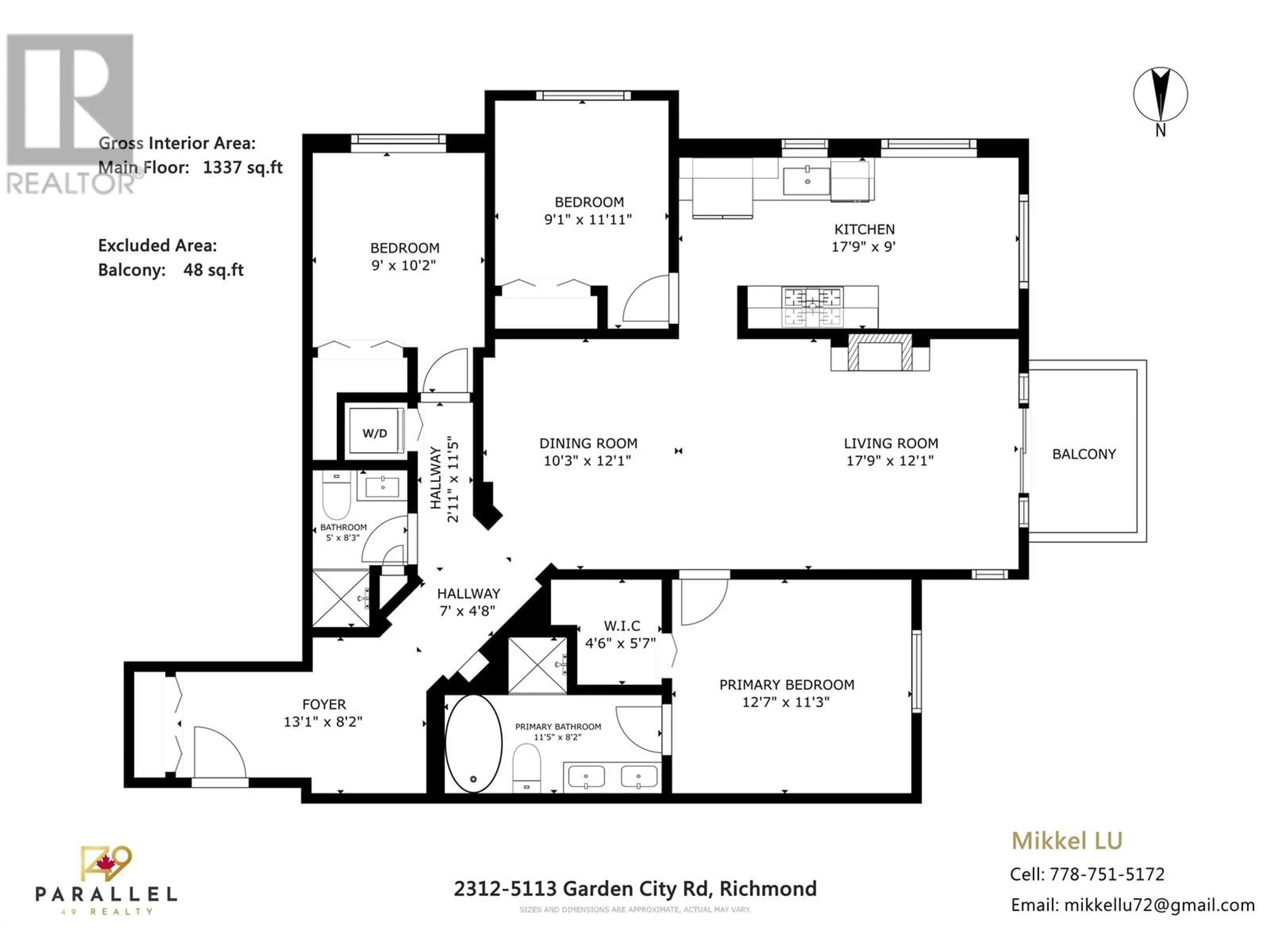2312 5113 GARDEN CITY ROAD, Richmond, British Columbia V6X4H5
Contact us about this property
Highlights
Estimated ValueThis is the price Wahi expects this property to sell for.
The calculation is powered by our Instant Home Value Estimate, which uses current market and property price trends to estimate your home’s value with a 90% accuracy rate.Not available
Price/Sqft$672/sqft
Est. Mortgage$3,861/mo
Maintenance fees$664/mo
Tax Amount ()-
Days On Market6 days
Description
One of the BEST 3-bed, 2-bath in Lion Park by Polygon. Well laid out SOUTH WEST facing INNER CONER-UNIT, provides nearly 1300 Sq Ft living space of generous bedrooms.The kitchen is fully equipped with updated stainless steel appliances, ample cabinet space and a spacious eating area. Plenty of natural sunshine from morning to sunset, large windows with garden view all year around. Master ensuite bedroom with walk-in closet. New flooring&painting, refurbished kitchen cabinets and tastefully renovated bathrooms. Well maintained building with outdoor pool, party room, fitness room, guest suite, playground. Steps to vibrant Landsdowne Mall, KPU,T&T, restaurants and transit. One parking and one locker included. (id:39198)
Property Details
Interior
Features
Exterior
Parking
Garage spaces 1
Garage type -
Other parking spaces 0
Total parking spaces 1
Condo Details
Inclusions
Property History
 29
29


