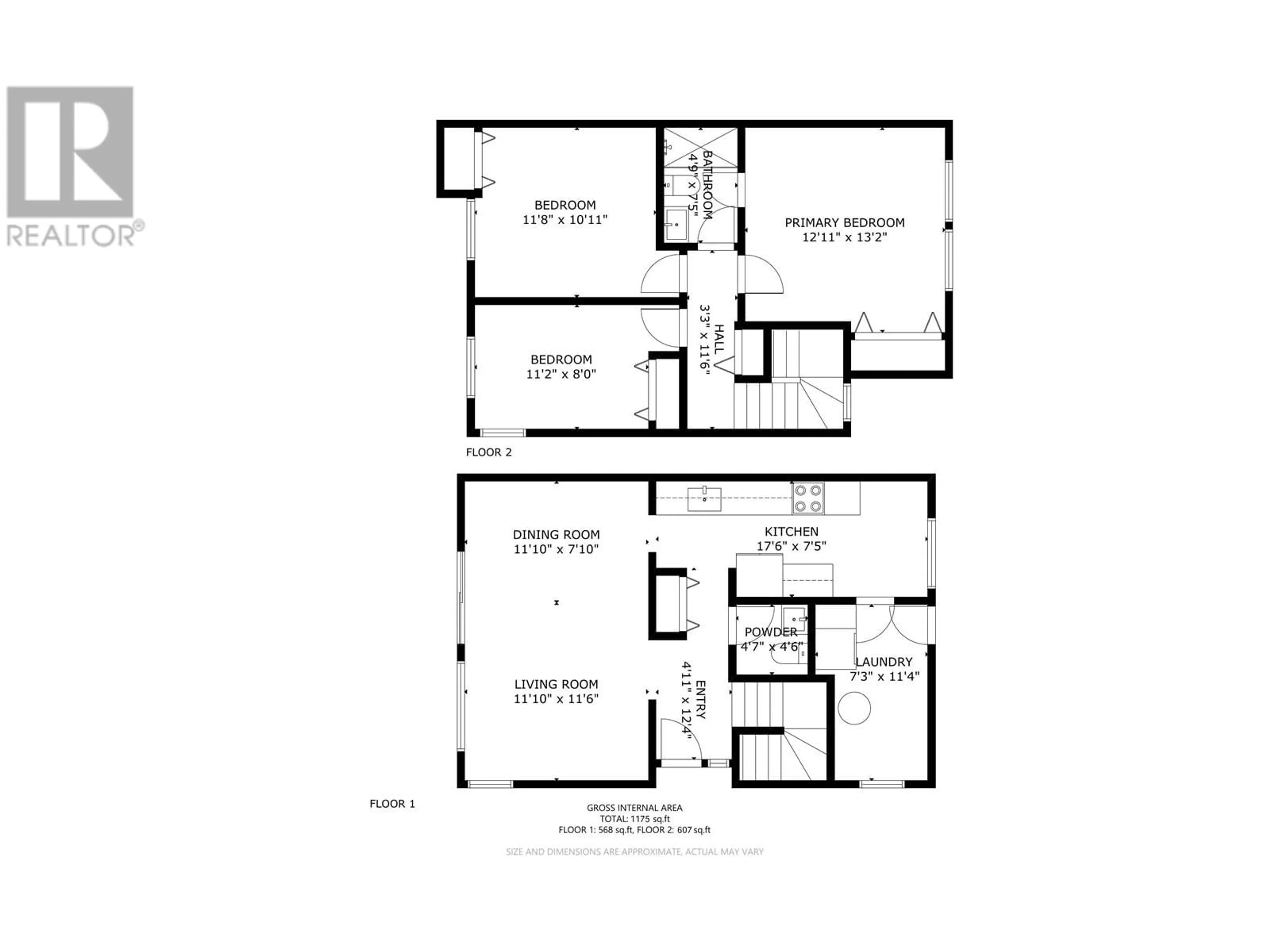21 9080 PARKSVILLE DRIVE, Richmond, British Columbia V7E4N9
Contact us about this property
Highlights
Estimated ValueThis is the price Wahi expects this property to sell for.
The calculation is powered by our Instant Home Value Estimate, which uses current market and property price trends to estimate your home’s value with a 90% accuracy rate.Not available
Price/Sqft$756/sqft
Est. Mortgage$3,818/mo
Maintenance fees$379/mo
Tax Amount ()-
Days On Market1 day
Description
A Beautifully renovated, spacious 3 bedroom, 1.5 baths townhouse in desirable PARKSVILLE ESTATES. Quiet and bright end unit with extra windows. Sunny south facing private fully fenced back yard- with an outdoor shed perfect for personal use. The home features brand new windows, cabinets, marble countertops, and modern appliances, including a refrigerator, stove, dishwasher, hot water tank and washer/dryer. It also boasts new flooring and freshly painted walls, a video doorbell, backyard with a camera floodlight. Convenient location, close to schools, Shopping Centre, Hugh Boyd Park, West Richmond Community Centre. This is a well managed strata and the unit comes with 2 parking spaces (one covered). Ready to move in. (id:39198)
Upcoming Open House
Property Details
Interior
Features
Exterior
Features
Parking
Garage spaces 2
Garage type -
Other parking spaces 0
Total parking spaces 2
Condo Details
Amenities
Recreation Centre
Inclusions
Property History
 36
36 32
32

