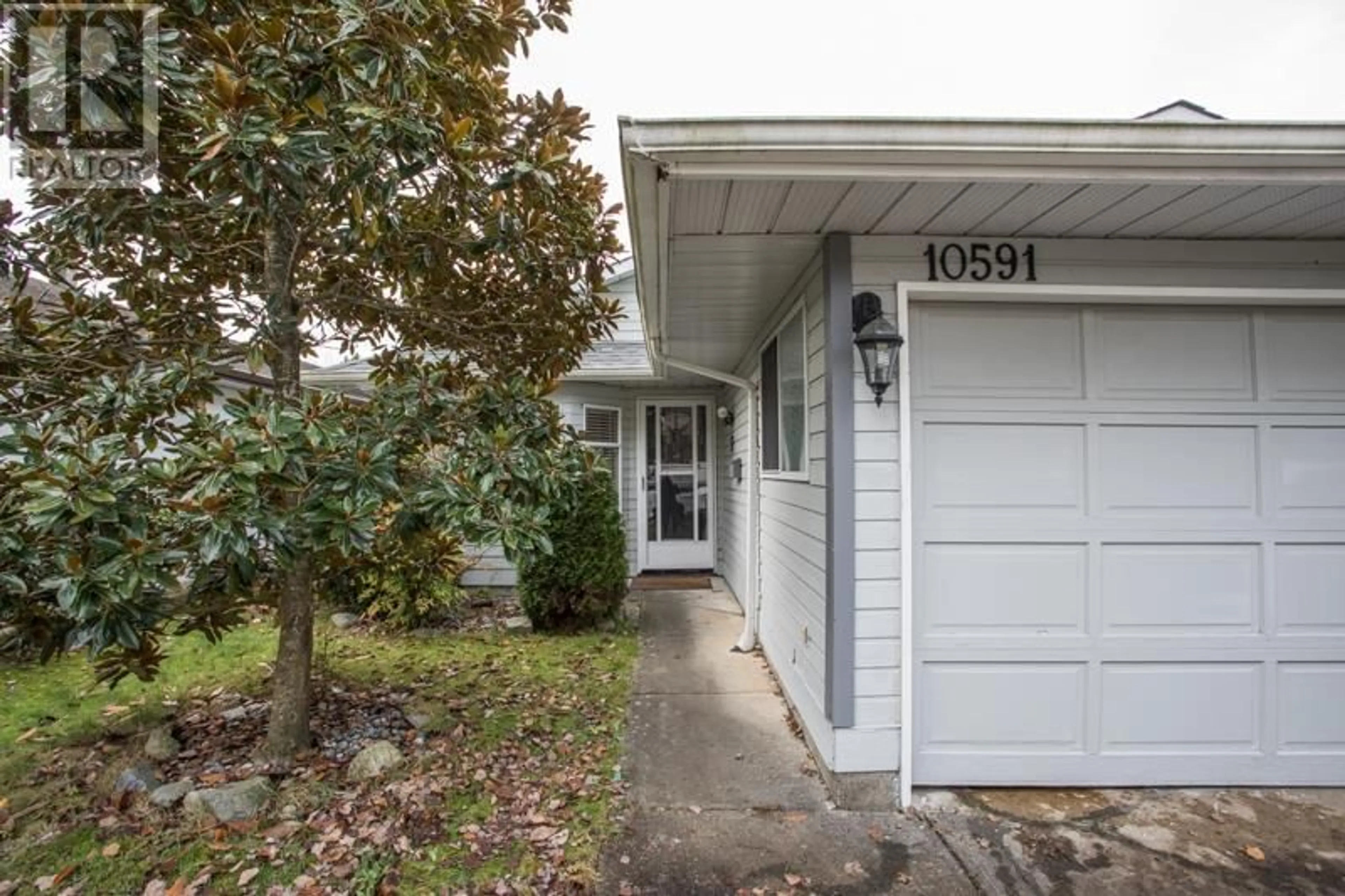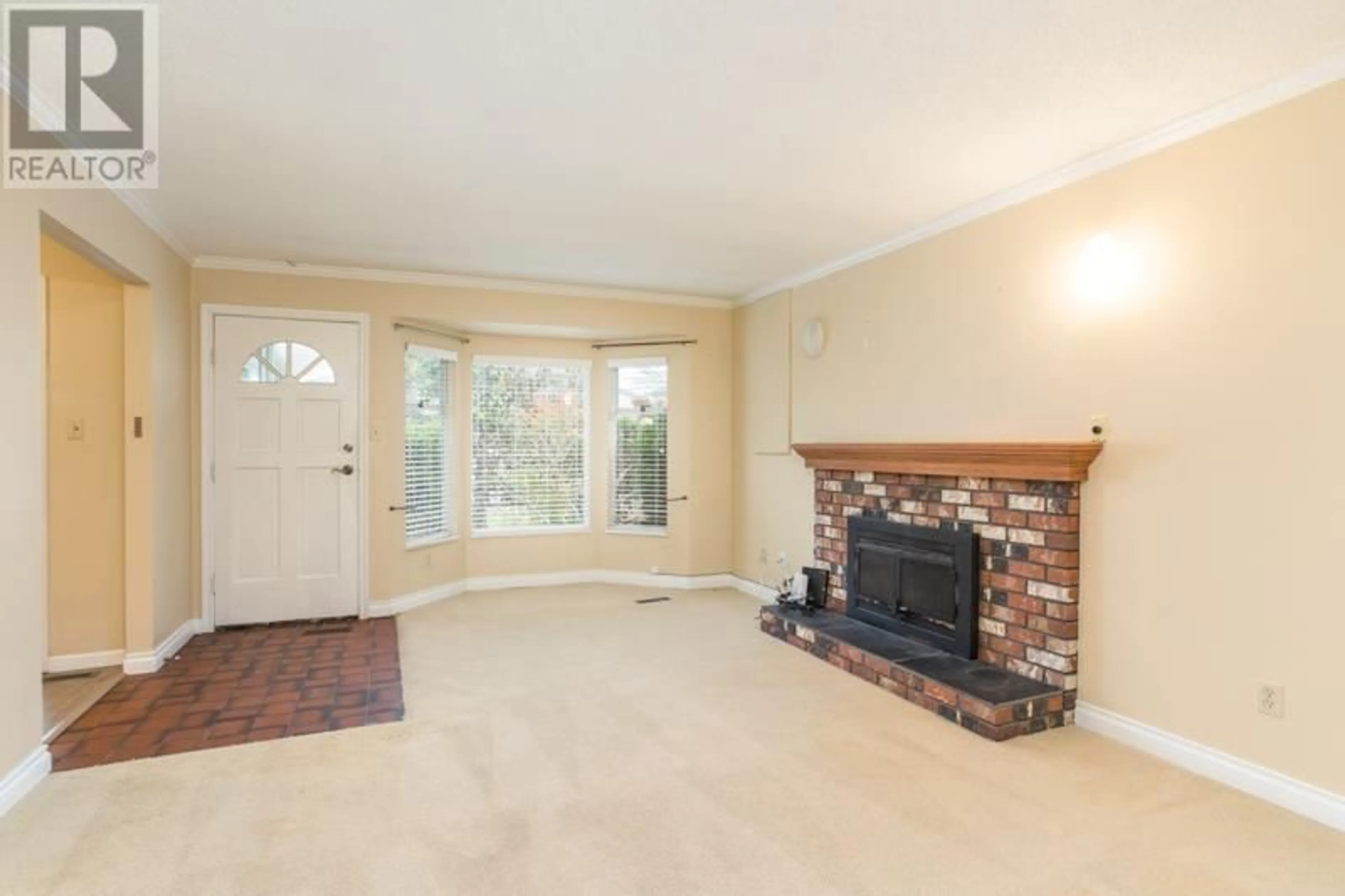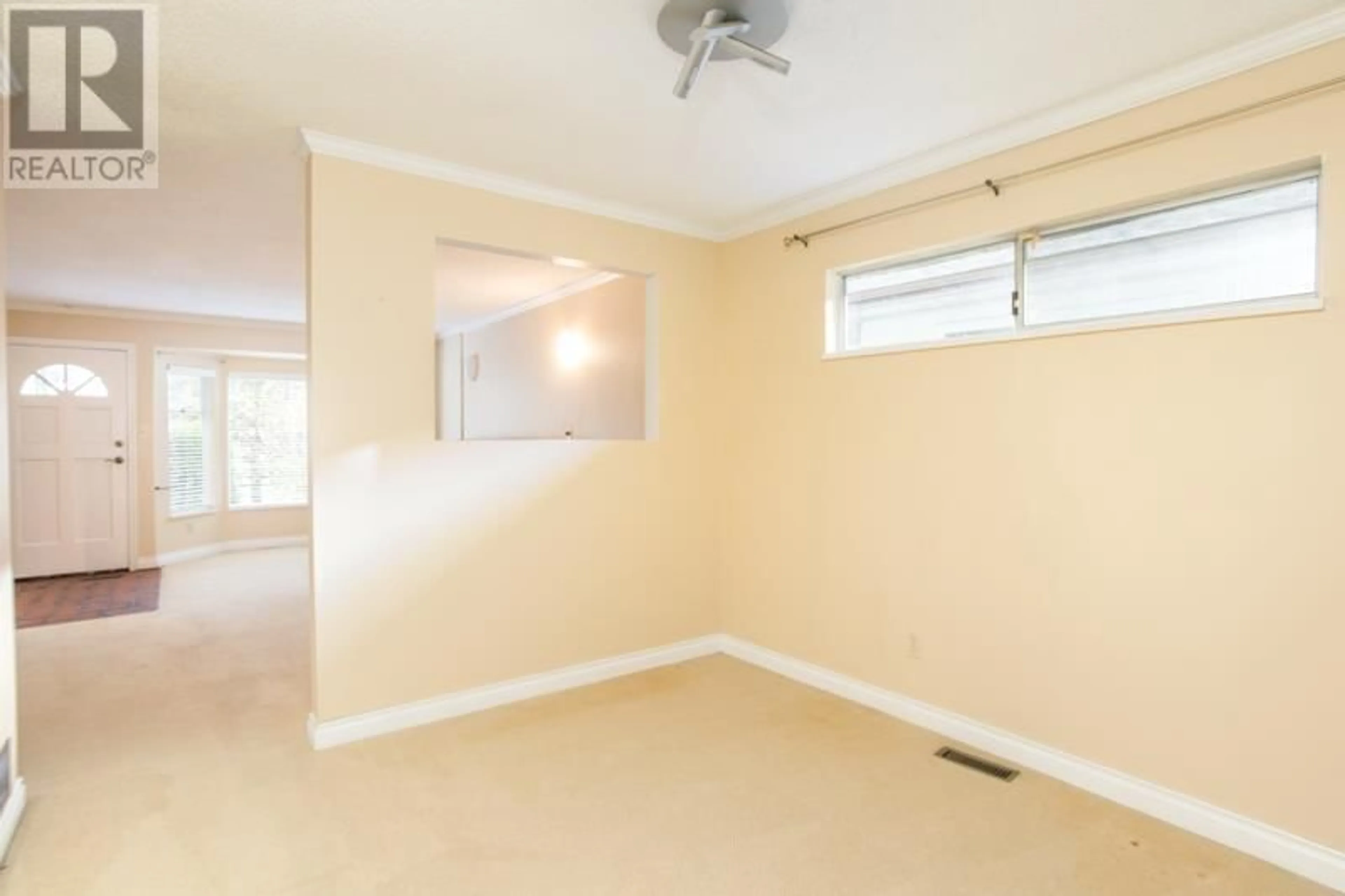10591 FUNDY DRIVE, Richmond, British Columbia V7E5K8
Contact us about this property
Highlights
Estimated ValueThis is the price Wahi expects this property to sell for.
The calculation is powered by our Instant Home Value Estimate, which uses current market and property price trends to estimate your home’s value with a 90% accuracy rate.Not available
Price/Sqft$612/sqft
Est. Mortgage$6,012/mo
Tax Amount ()-
Days On Market351 days
Description
STEVESTON NORTH-Check out this floorplan! 6 bedrooms & 3 full bathrooms! Functional layout with main floor living /dining area & white kitchen opening onto the spacious family room, sliding glass door & extra windows. Downstairs offers 4 bedrooms that share a 4 pce bath. Upstairs offers 2 big bedrooms incl the primary bedroom with 3 pce ensuite & walk in closet. Upstairs has another full washroom. East facing fully fenced backyard with mature landscaping & covered patio ready for your ideas. Home is in mostly original condition and requires some TLC, a wonderful opportunity to make it your own. Big double car garage, 10-min walk to historic Steveston Village, only 2 mins to the shops & services at Minato Village. (id:39198)
Property Details
Interior
Features
Exterior
Parking
Garage spaces 4
Garage type Garage
Other parking spaces 0
Total parking spaces 4
Property History
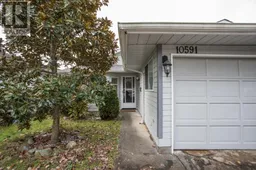 26
26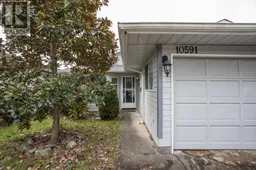 26
26
