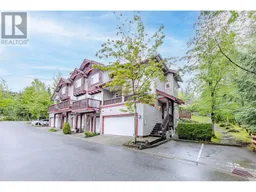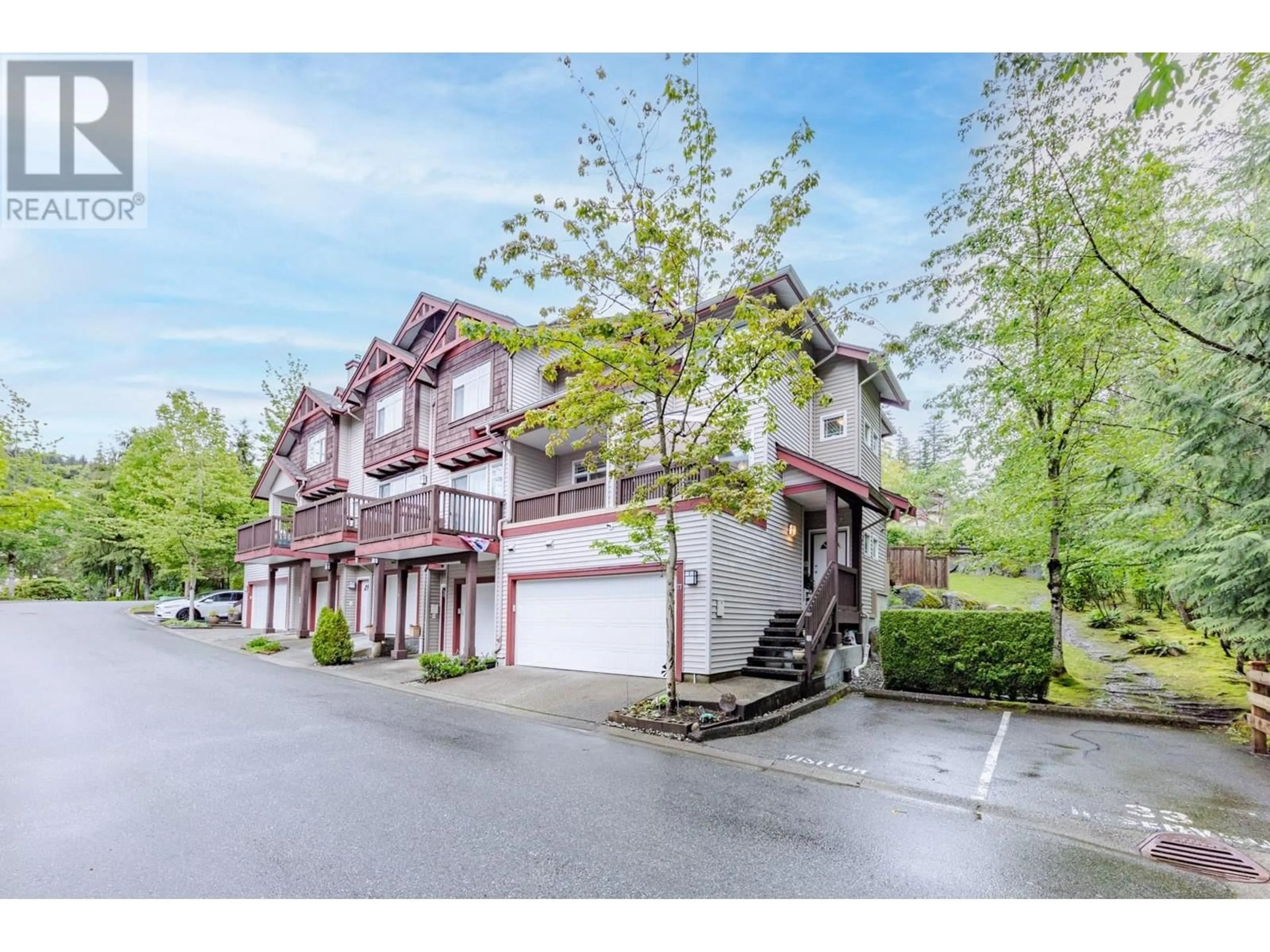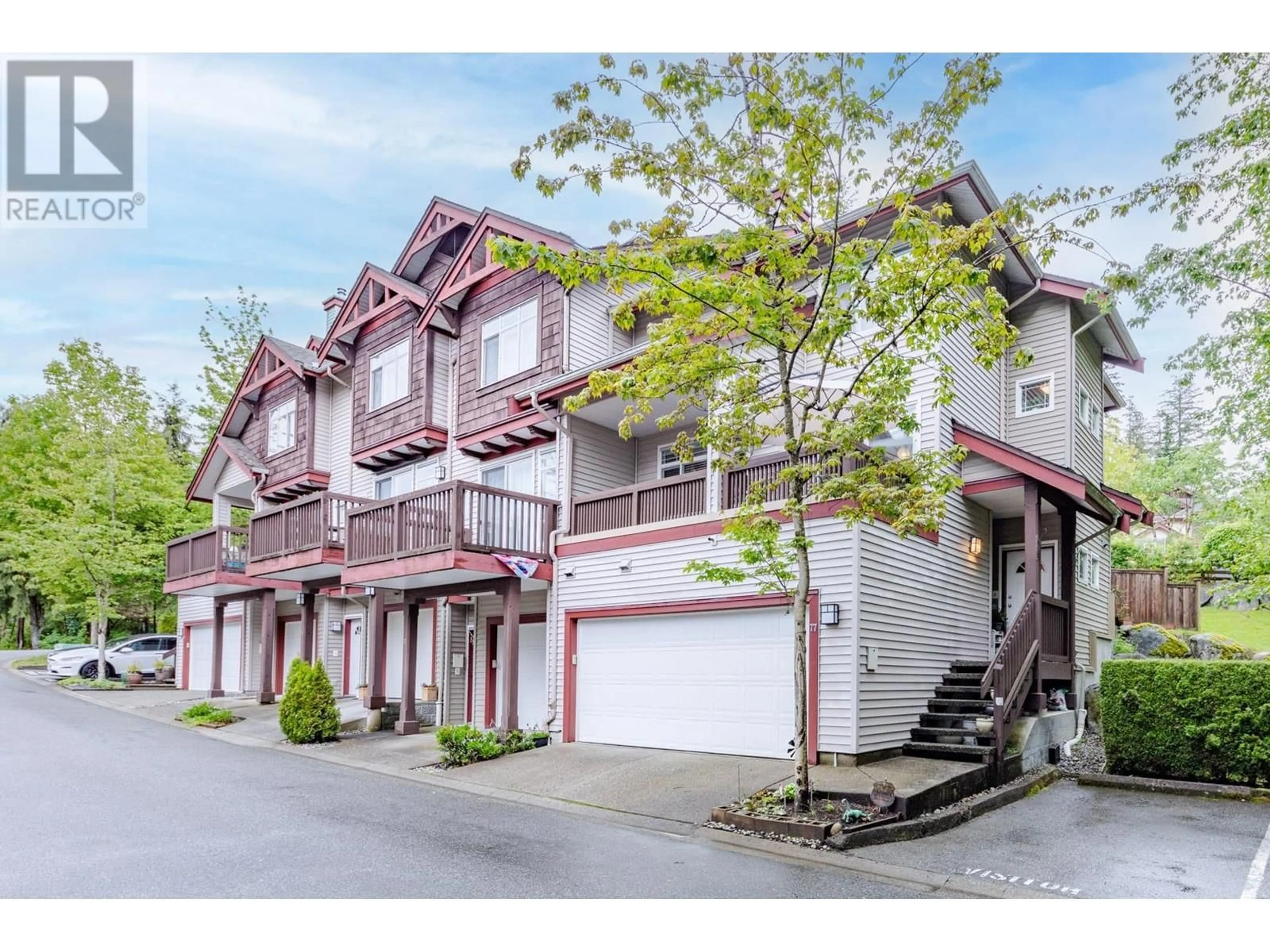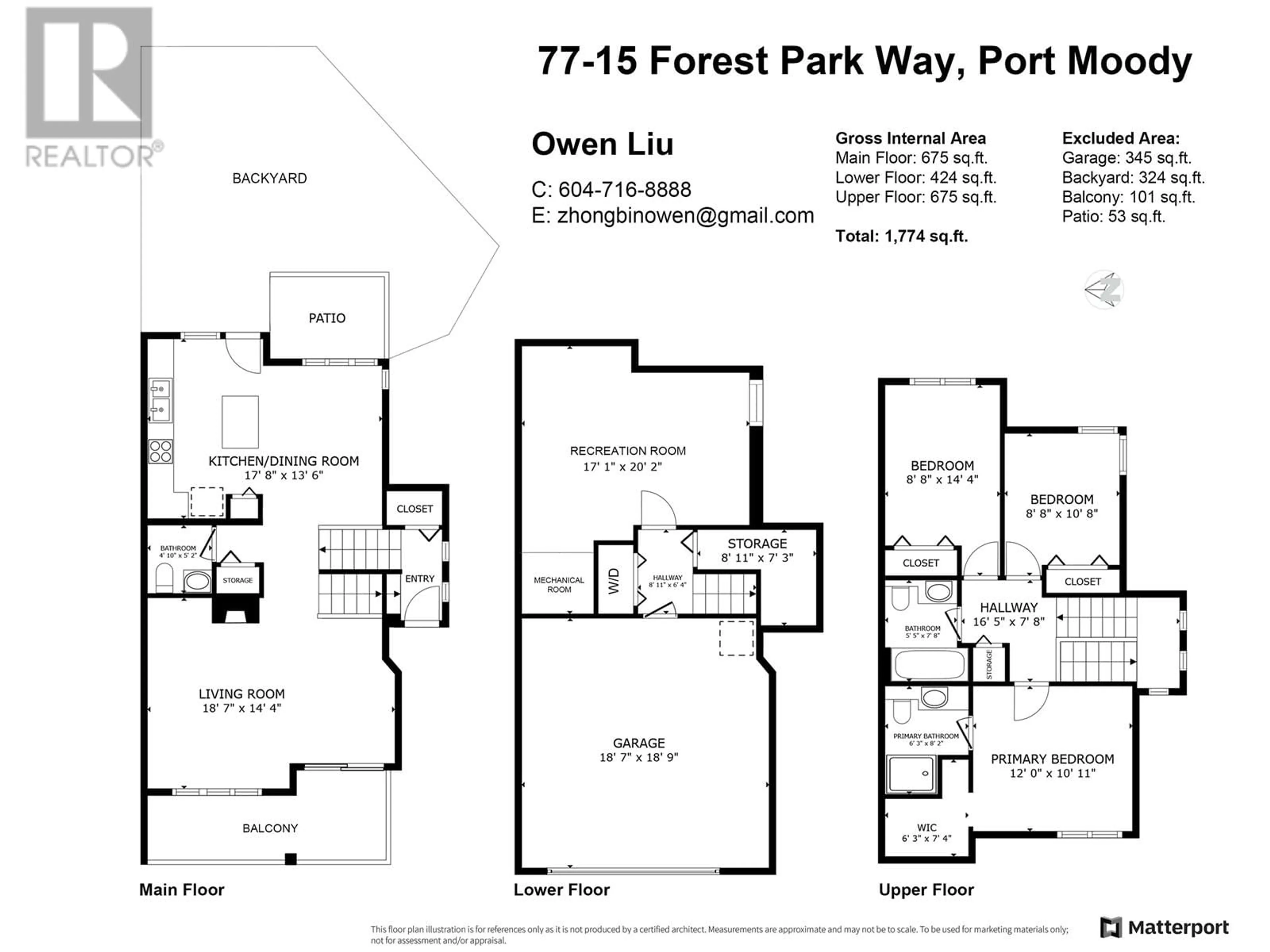77 15 FOREST PARK WAY, Port Moody, British Columbia V3H5G7
Contact us about this property
Highlights
Estimated ValueThis is the price Wahi expects this property to sell for.
The calculation is powered by our Instant Home Value Estimate, which uses current market and property price trends to estimate your home’s value with a 90% accuracy rate.Not available
Price/Sqft$726/sqft
Est. Mortgage$5,531/mo
Maintenance fees$541/mo
Tax Amount ()-
Days On Market156 days
Description
One of the best end unit in Complex locate at a quiet Cul-de-sac, side-by-side double garage, vistor parking right beside and a huge Private Backyard. Over 1700 sqft living space, this home features 3 large bdrms, 3 baths, and huge recreation room at lower floor, possible to add another bath at lower floor to make a 4th bdrm with bathroom in suite(Roughed-in plumbing ready), open concept kitchen with granite countertops, high end appliances and glass doors leading to the fully fenced yard. New floor at main level, new touch-up on wall paint. Great location, walking distance to public transit, trails. School catchment: Aspenwood elementry, Eagle Mountain Middle and Heritagewood Secondary. Minutes to Rocky Point, Newport Village, Belcarra Park and Buntzen Lake. (id:39198)
Property Details
Interior
Features
Exterior
Parking
Garage spaces 2
Garage type Garage
Other parking spaces 0
Total parking spaces 2
Condo Details
Amenities
Laundry - In Suite
Inclusions
Property History
 40
40


