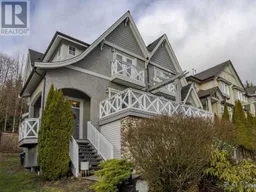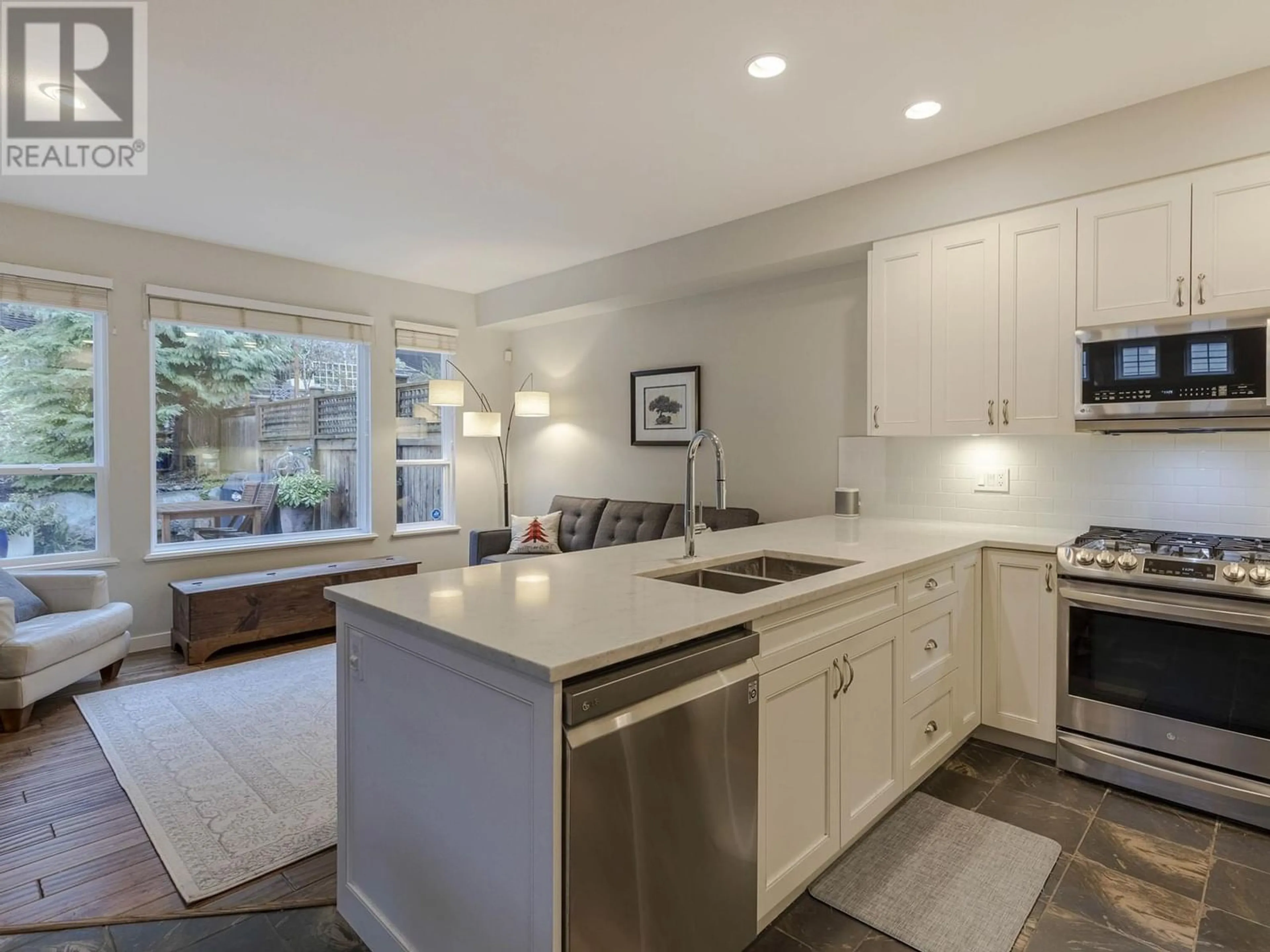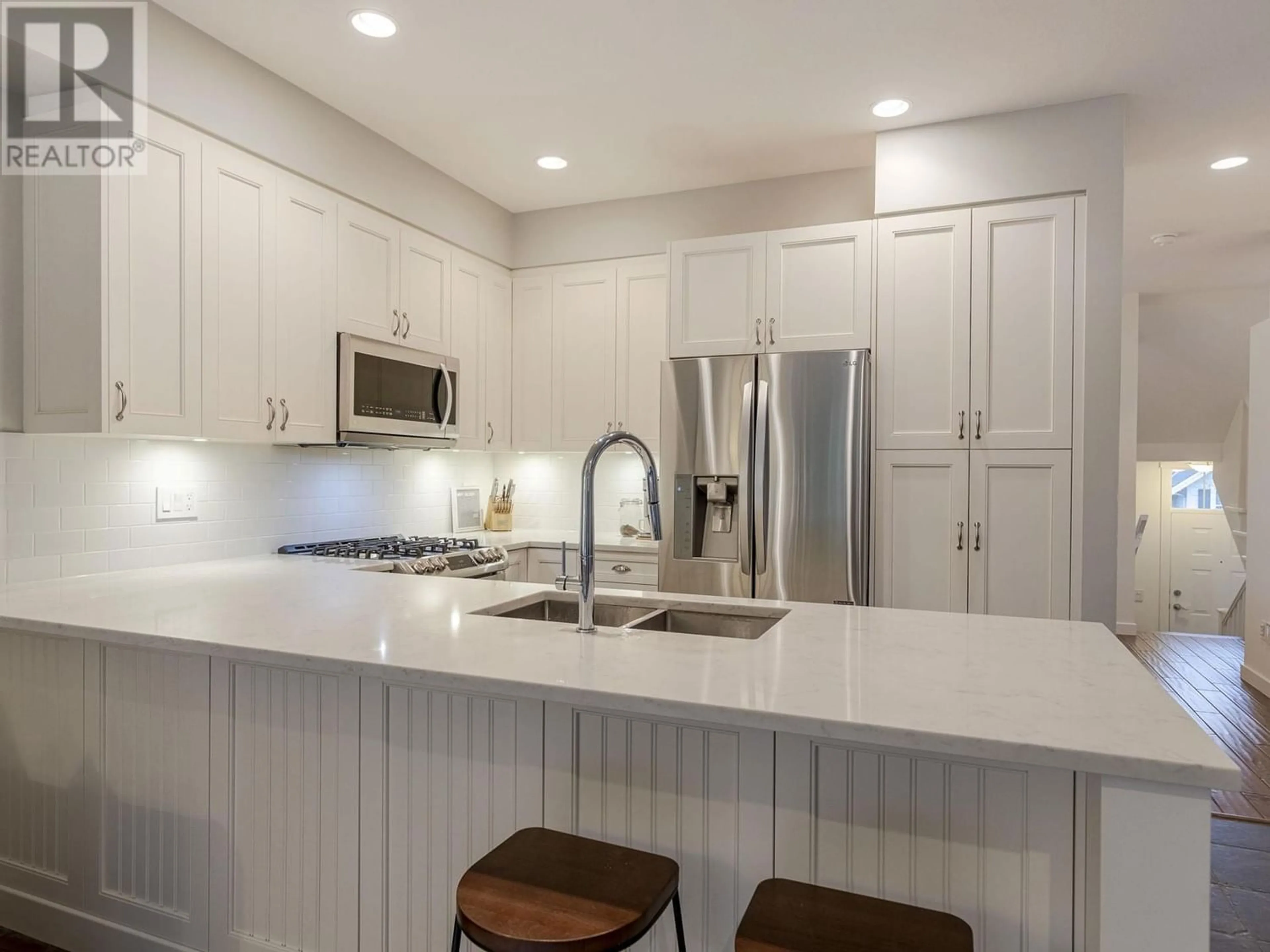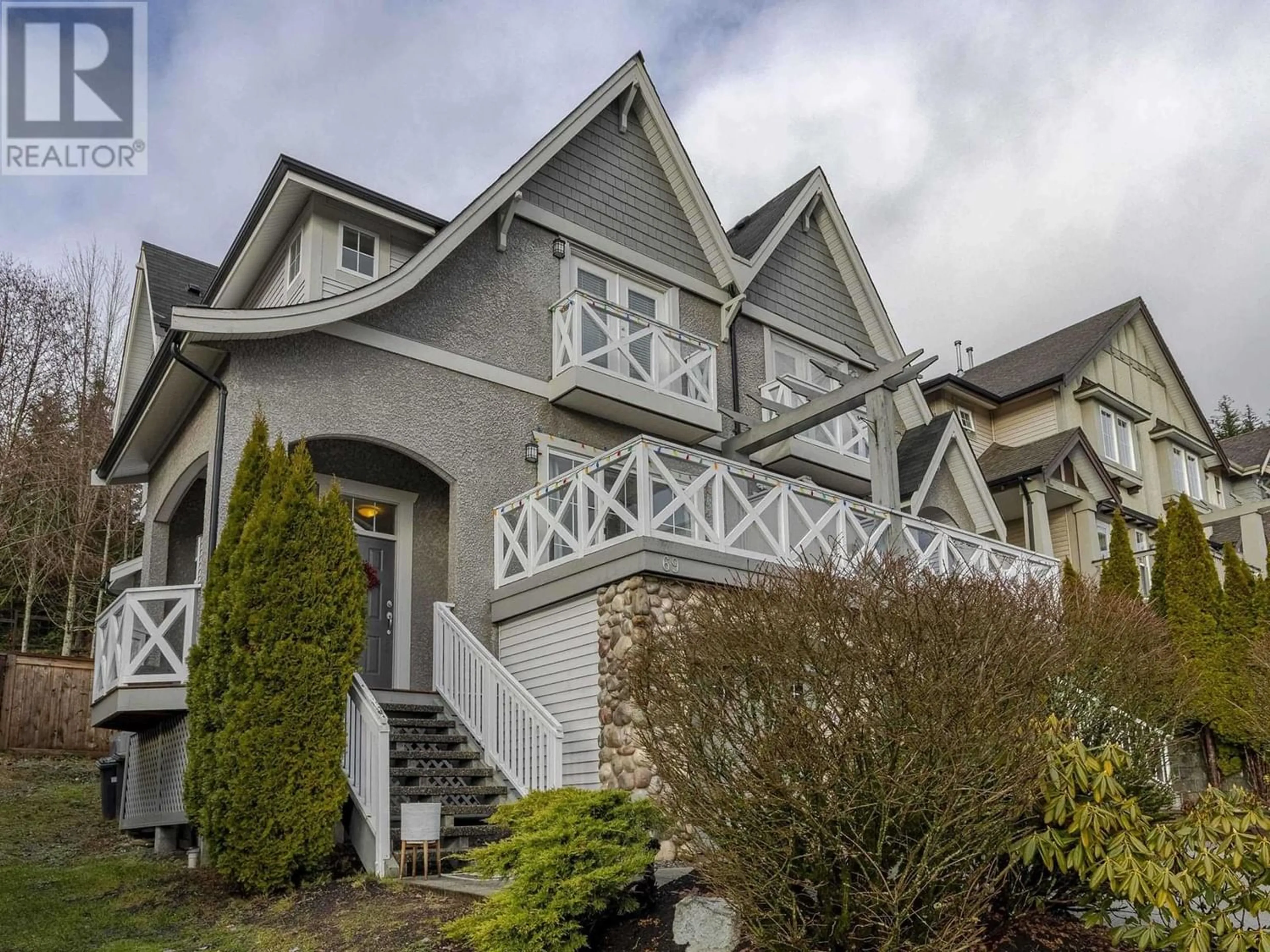69 FERNWAY DRIVE, Port Moody, British Columbia V3H5K5
Contact us about this property
Highlights
Estimated ValueThis is the price Wahi expects this property to sell for.
The calculation is powered by our Instant Home Value Estimate, which uses current market and property price trends to estimate your home’s value with a 90% accuracy rate.Not available
Price/Sqft$757/sqft
Est. Mortgage$7,081/mo
Tax Amount ()-
Days On Market261 days
Description
Discover the cachet and community of Heritage Woods with this charming, 2005-built 4-bed cottage duplex on an extra-deep 6200sf lot with stunning views and incredible privacy and NO STRATA FEE! A 2200sf house alternative with forced-air heat pump, gas fp & dbl tandem garage. Elegant all-white kitchen renovated in 2020 with SS appliances, storage solutions and eating counter and yard-facing family room; formal dining and living rooms in front fit house-sized furniture. 3 beds up: king-sized principal with vaulted ceilings, generous ensuite and cappuccino balcony to watch BC ferries in the distance. 4th bed down doubles as home office. Sought-after Aspenwood Elem/Eagle Mountain middle/Heritage Woods Sec, near Greenleaf park, trails, short drive to Newport and Klahanie. Open house Sunday, March 3 from 2-4pm. (id:39198)
Property Details
Interior
Features
Exterior
Parking
Garage spaces 4
Garage type Tandem
Other parking spaces 0
Total parking spaces 4
Condo Details
Amenities
Laundry - In Suite
Inclusions
Property History
 40
40 40
40


