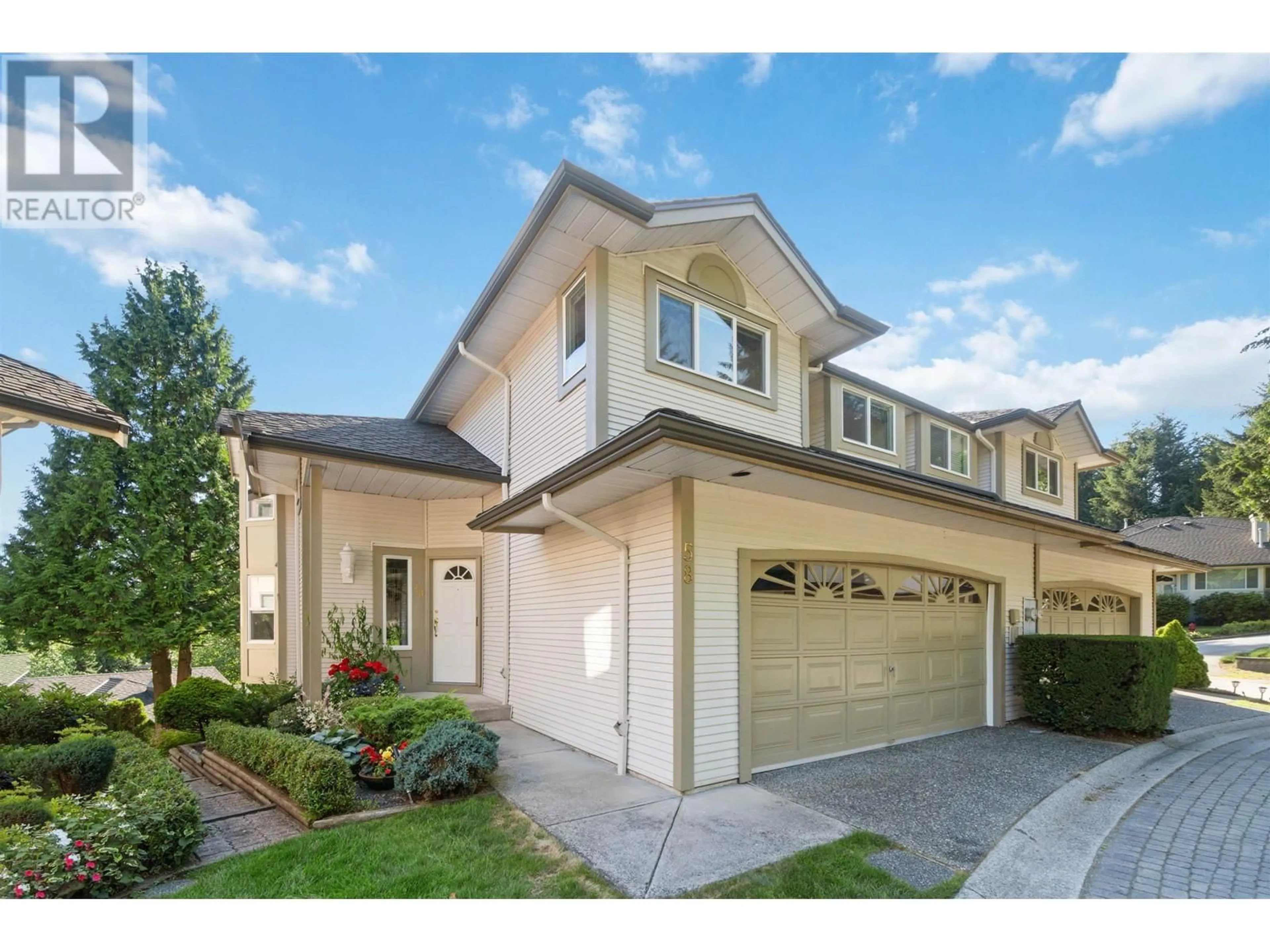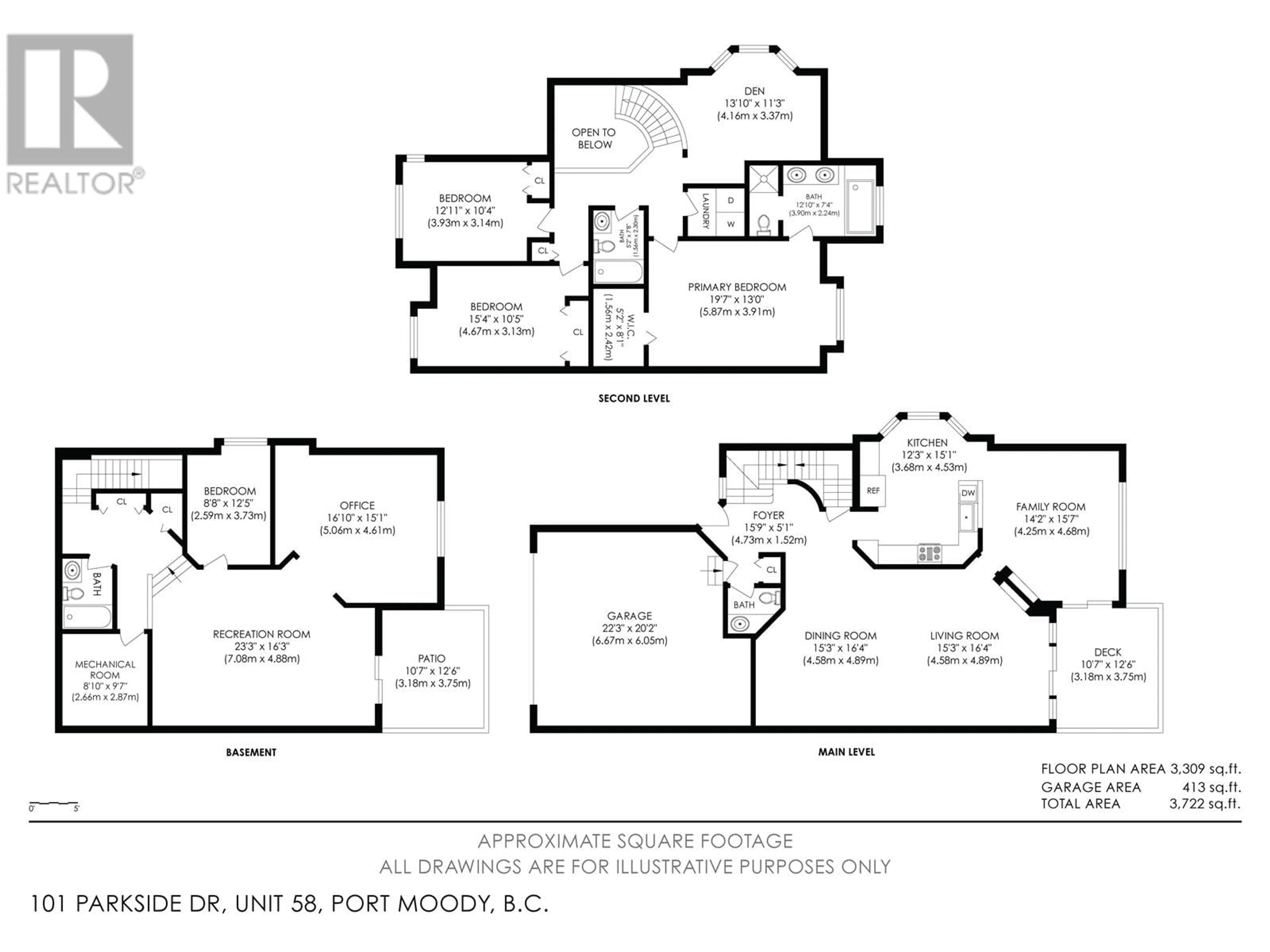58 101 PARKSIDE DRIVE, Port Moody, British Columbia V3H4W6
Contact us about this property
Highlights
Estimated ValueThis is the price Wahi expects this property to sell for.
The calculation is powered by our Instant Home Value Estimate, which uses current market and property price trends to estimate your home’s value with a 90% accuracy rate.Not available
Price/Sqft$462/sqft
Est. Mortgage$6,571/mth
Maintenance fees$656/mth
Tax Amount ()-
Days On Market2 days
Description
Welcome home to Treetops! One of Port Moody's most desired complexes! This duplex style townhome has all the space your family needs. Fabulous floor plan with main floor entry & DOUBLE garage. Upstairs has 3 bedrooms & laundry. Downstairs has 4th bedroom, office space & rec room with walkout to grassy backyard. Southern exposure keeps this home bright & filled with natural light. Bask in the beauty of nature from your large sundeck surrounded by mature trees. This home has been lovingly cared for & well maintained by the original owner. Roof replaced 2013, windows 2022 & furnace in 2021. AC allowed! 2 pets ok, any size! Indoor pool, hot tub, sauna, fitness center. Outdoor BBQ area & basketball court. Great schools, all within walking distance. (id:39198)
Upcoming Open House
Property Details
Interior
Features
Exterior
Features
Parking
Garage spaces 2
Garage type Garage
Other parking spaces 0
Total parking spaces 2
Condo Details
Amenities
Exercise Centre, Laundry - In Suite, Recreation Centre
Inclusions
Property History
 40
40

