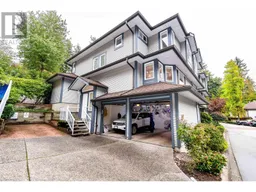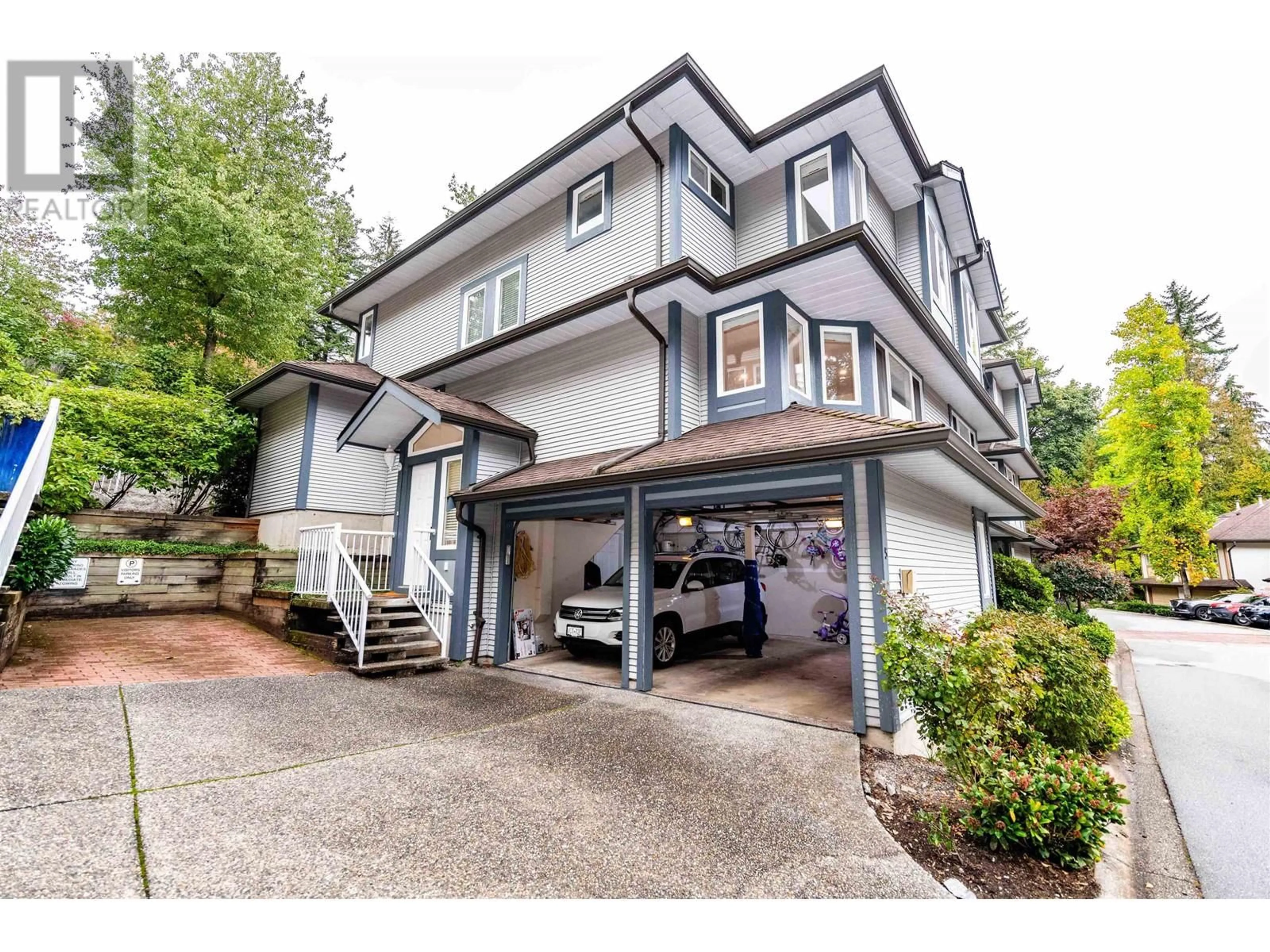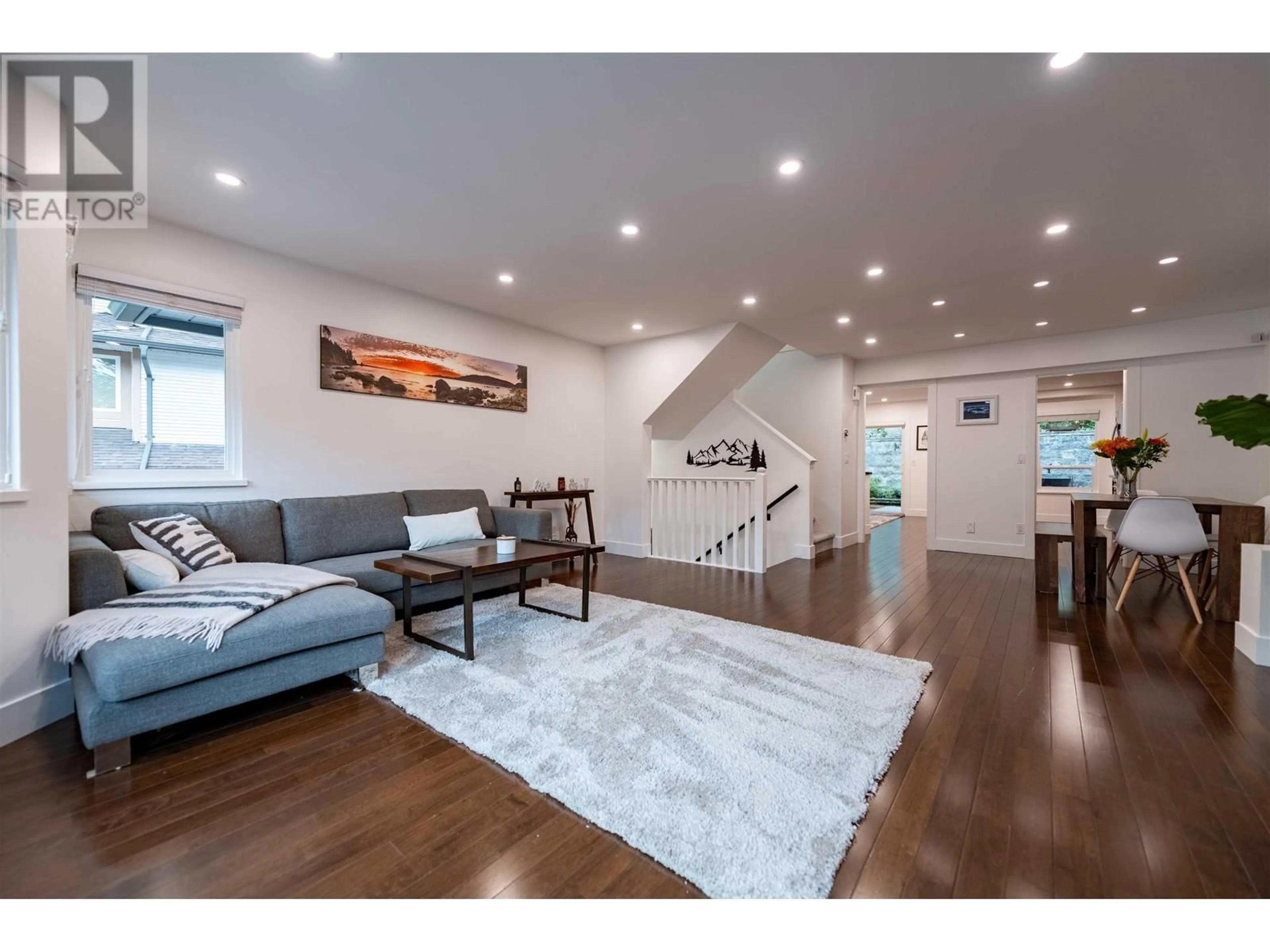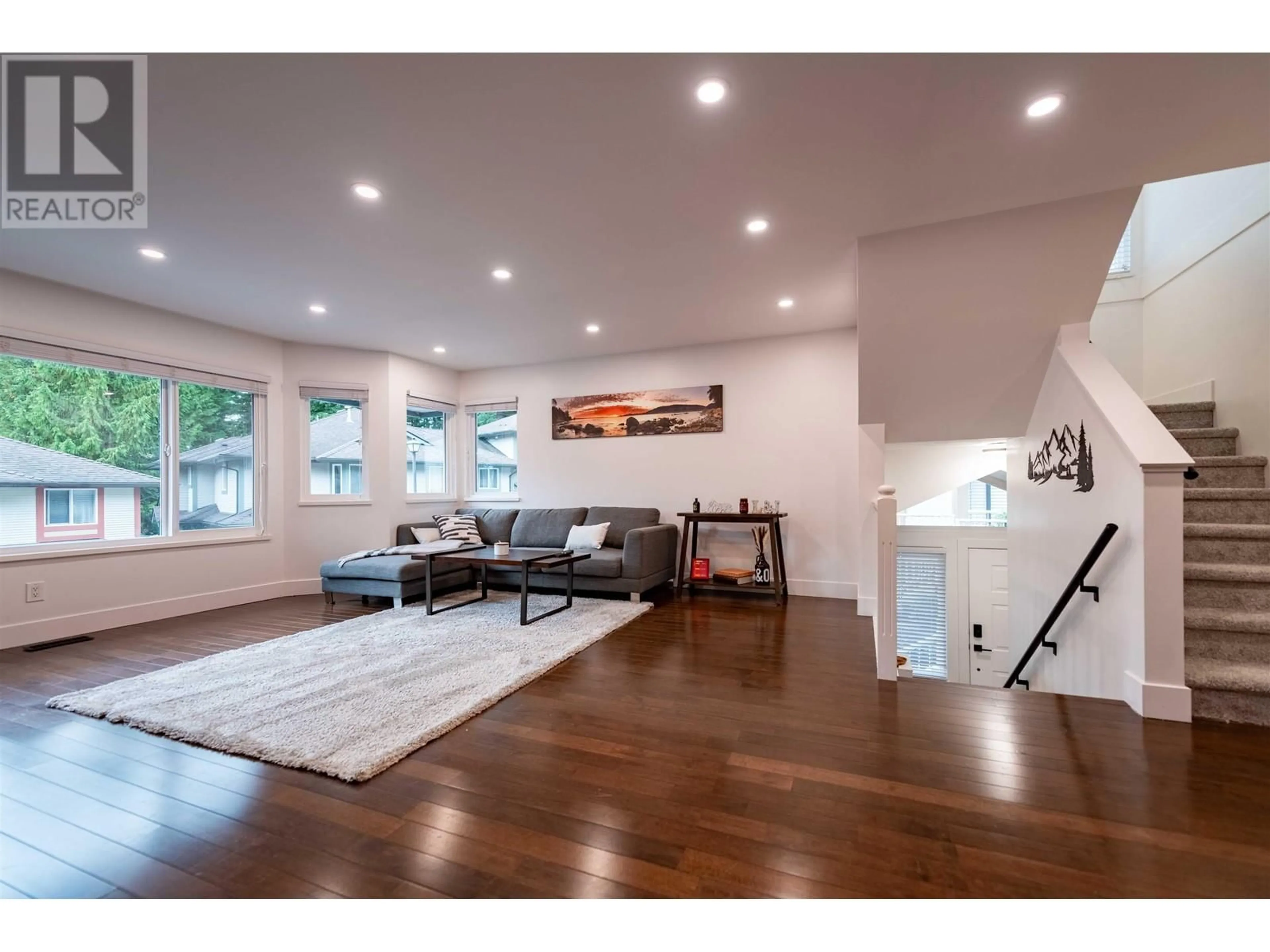5 103 PARKSIDE DRIVE, Port Moody, British Columbia V3H4Y8
Contact us about this property
Highlights
Estimated ValueThis is the price Wahi expects this property to sell for.
The calculation is powered by our Instant Home Value Estimate, which uses current market and property price trends to estimate your home’s value with a 90% accuracy rate.Not available
Price/Sqft$609/sqft
Est. Mortgage$5,579/mo
Maintenance fees$485/mo
Tax Amount ()-
Days On Market7 days
Description
This property is AVAILABLE. TREETOPS AT HERITAGE MOUNTAIN! This RENOVATED/CORNER UNIT 3 Bed/3 Bath home is situated in one of Port Moody´s most desirable neighborhoods. Step inside the stunning renovated 3 level townhouse featuring a formal living and a family area w/chef´s kitchen incl S/S appliances. Upstairs, experience the master bedroom retreat w/walk-in-closet and ensuite + generous sized secondary bedrooms. Bsmt features a large room/den which can be used as a fourth bedroom. The private backyard off of the main floor is perfect for relaxing or dining al-fresco w/family and friends. Incredible area amenities incl a pool! Walking distance to transit, parks. Excellent school catchments for Heritage Mountain Elementary, and Heritage Woods Sec. Close to Buntzen Lake & Newport Village (id:39198)
Property Details
Interior
Features
Exterior
Features
Parking
Garage spaces 2
Garage type Garage
Other parking spaces 0
Total parking spaces 2
Condo Details
Amenities
Exercise Centre, Recreation Centre
Inclusions
Property History
 40
40


