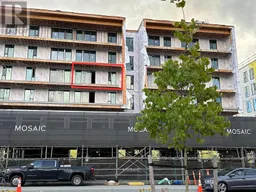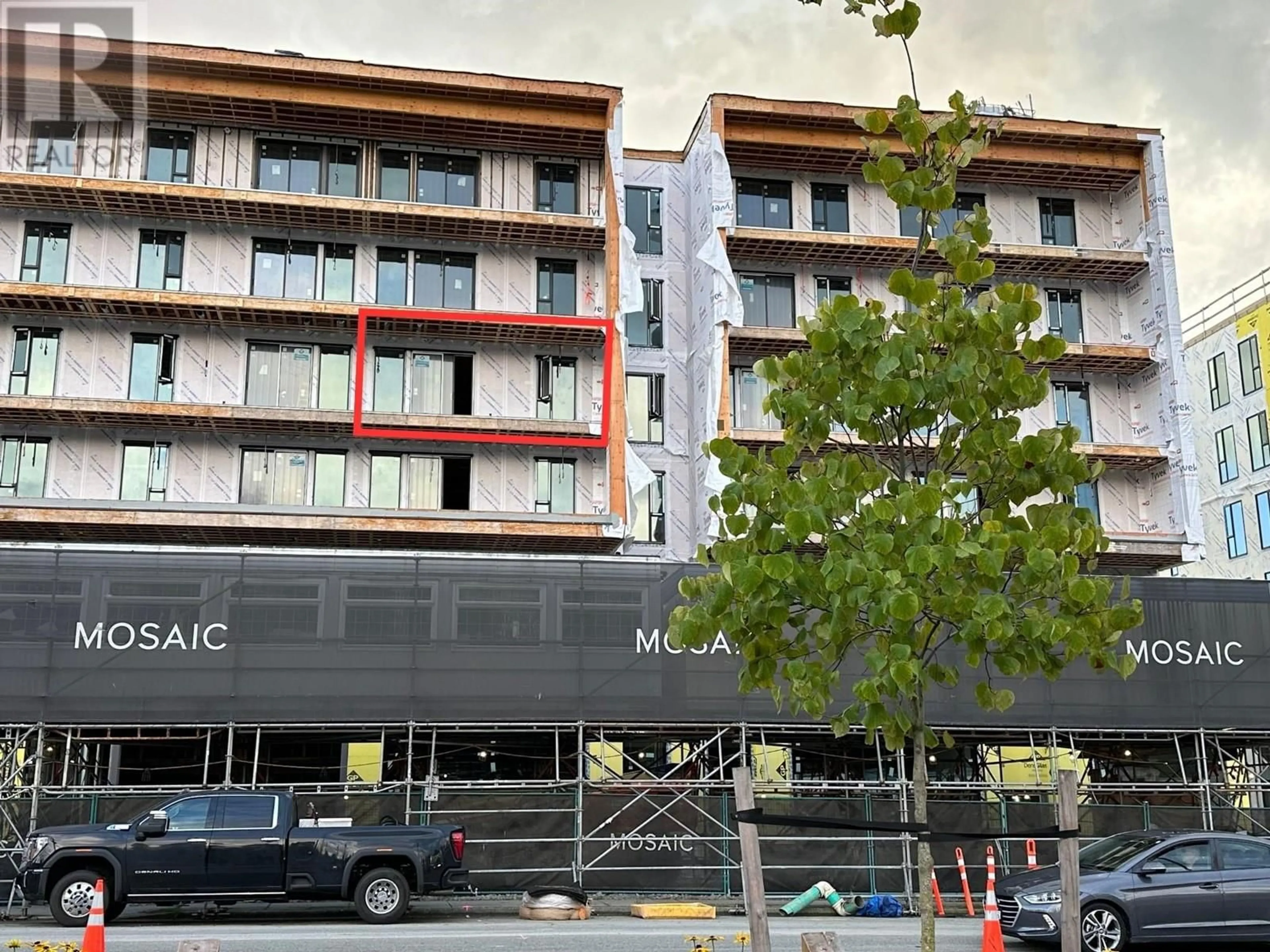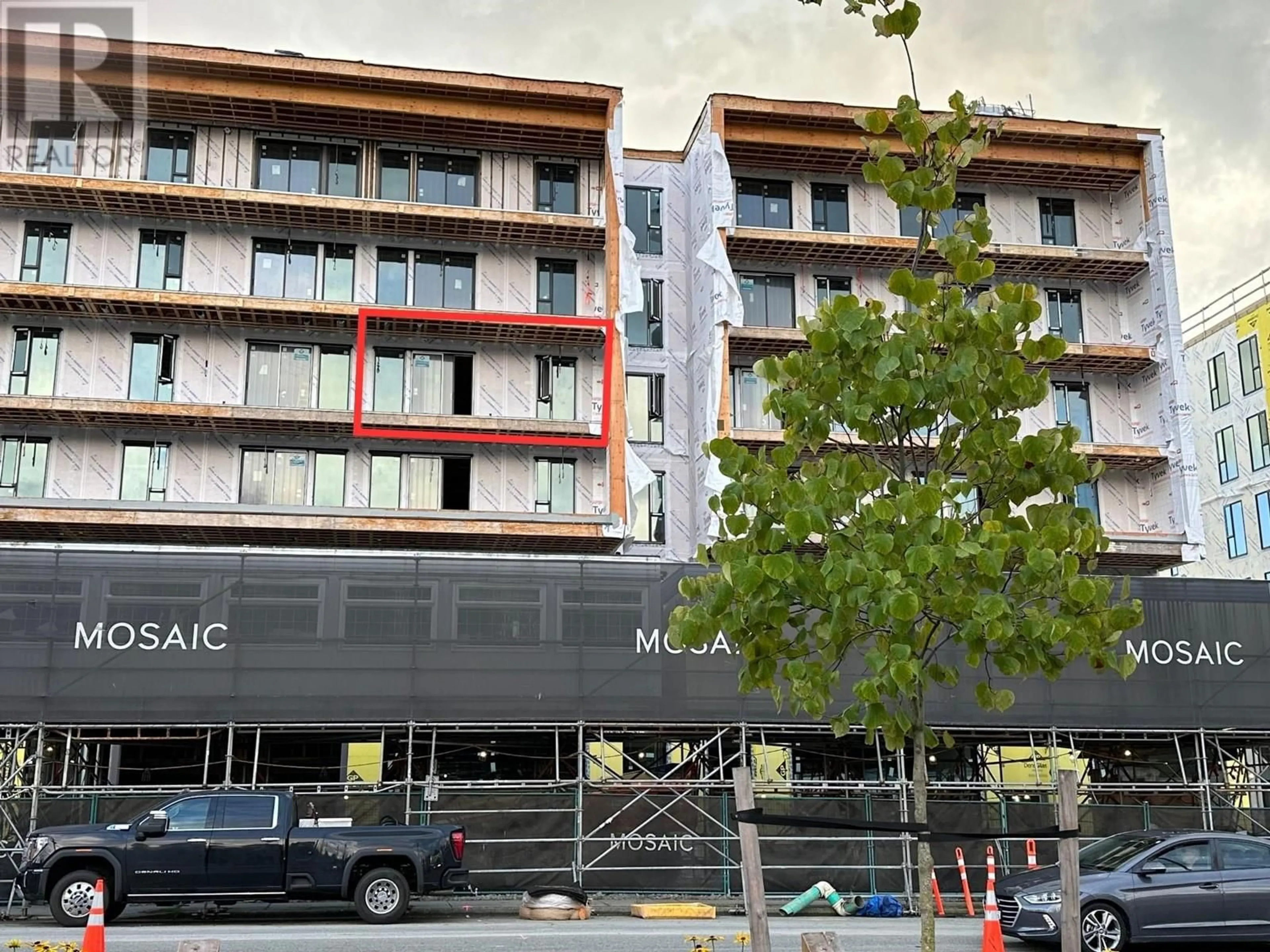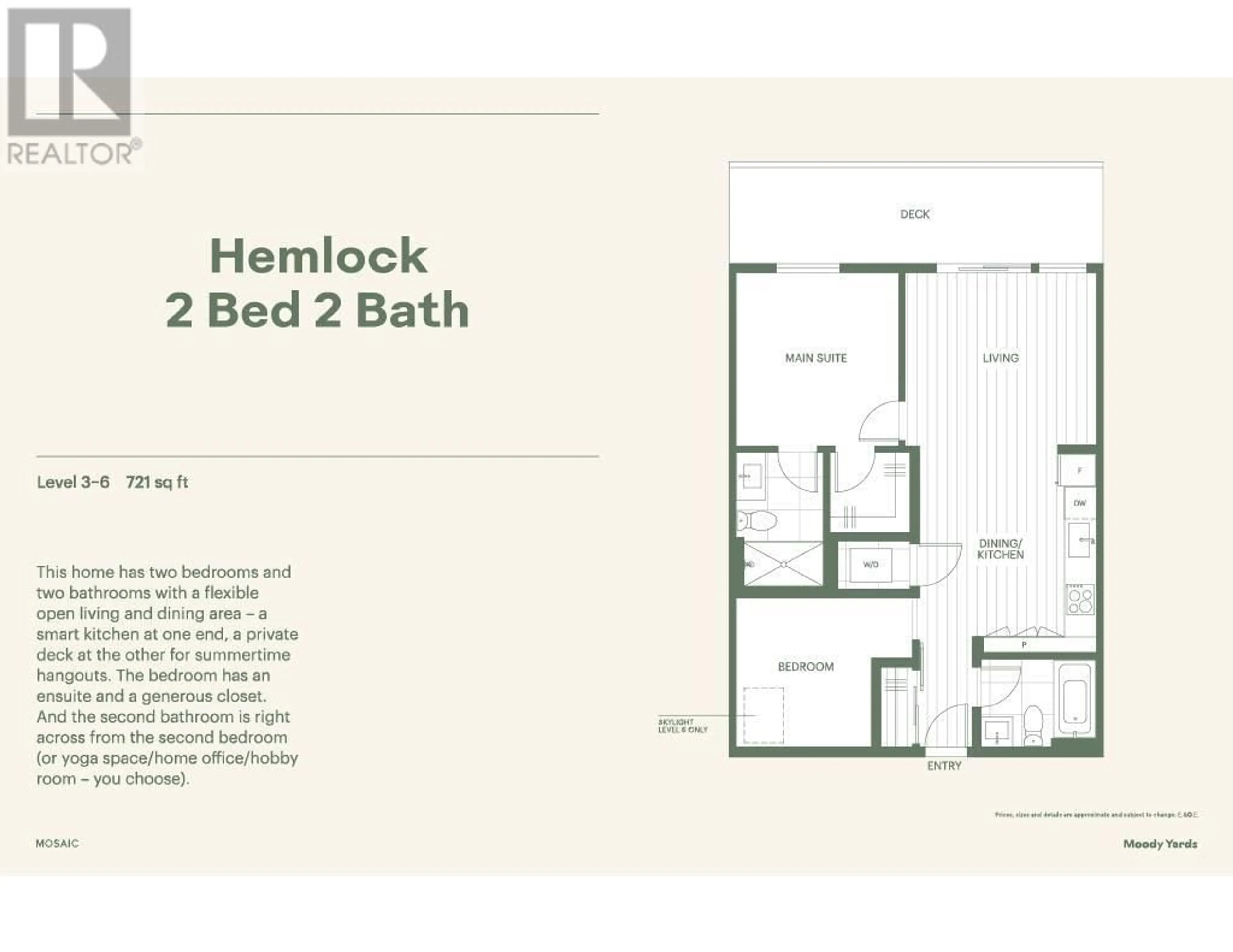412 3075 MURRAY STREET, Port Moody, British Columbia V0V0V0
Contact us about this property
Highlights
Estimated ValueThis is the price Wahi expects this property to sell for.
The calculation is powered by our Instant Home Value Estimate, which uses current market and property price trends to estimate your home’s value with a 90% accuracy rate.Not available
Price/Sqft$1,151/sqft
Est. Mortgage$3,564/mo
Maintenance fees$332/mo
Tax Amount ()-
Days On Market19 days
Description
This Modern 2 Bed 2 Full Bath Home by Mosaic Homes has 9' Ceilings & Oversized Windows for Max Natural Light. Kitchen boasts Oyster Grey Shaker Cabinets, Quartz Countertops, Matte Black Hardware & Full Appliance Package with under-cabinet LED Lighting + Luxury Oak Laminate Flooring. The Spa-like Ensuite features a Frameless Glass Shower + Porcelain Tiles, while the 2nd Bathroom is a Luxury 4-piece. The Spacious Primary Bdrm incl a walk-in closet, with the 2nd bedroom featuring contemporary barn doors. Located on quiet side, Expansive 22' Deck is north-facing & overlooks Inlet Field Park for a Stunning View. Incl 1 Parking, upgrade larger locker, 36,000sf outdoor amenities. Steps to Rocky Point Park, Brewer's Row, Skytrain & Hospital. Completion Fall/Winter 2025. Motivated Seller! (id:39198)
Property Details
Interior
Features
Exterior
Parking
Garage spaces 1
Garage type -
Other parking spaces 0
Total parking spaces 1
Condo Details
Amenities
Laundry - In Suite
Inclusions
Property History
 11
11


