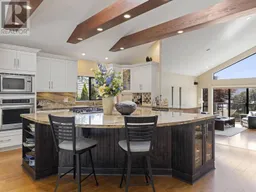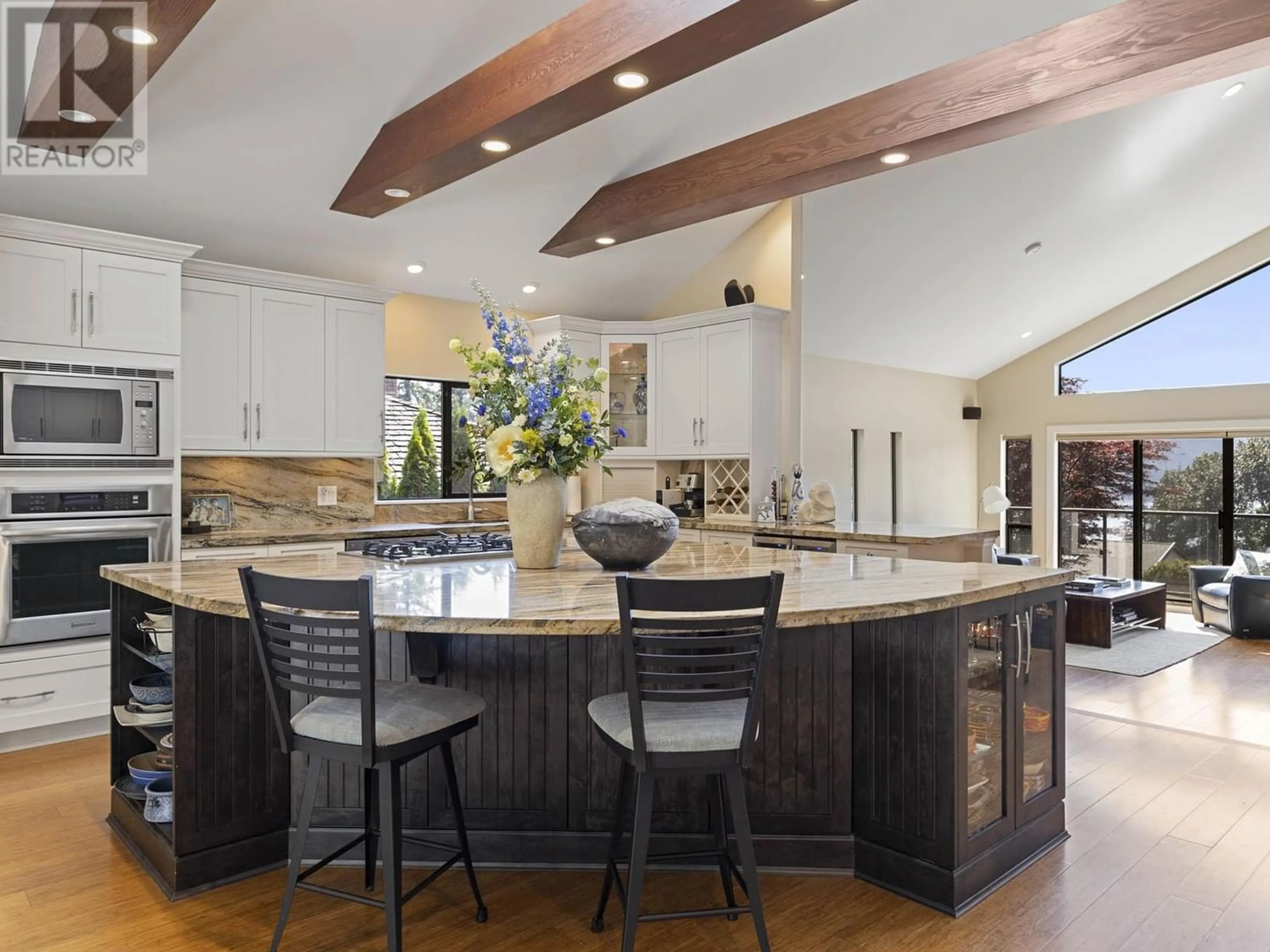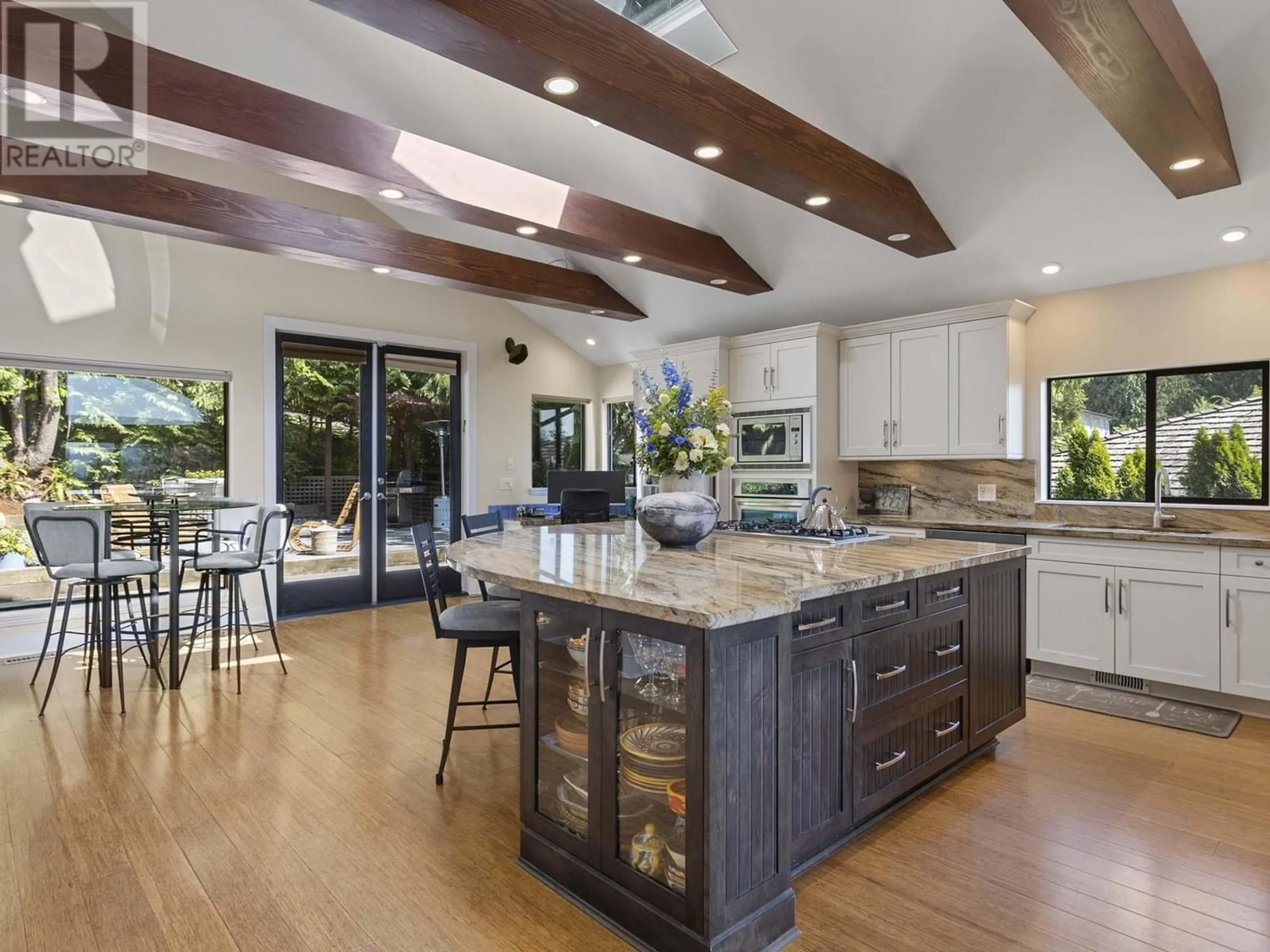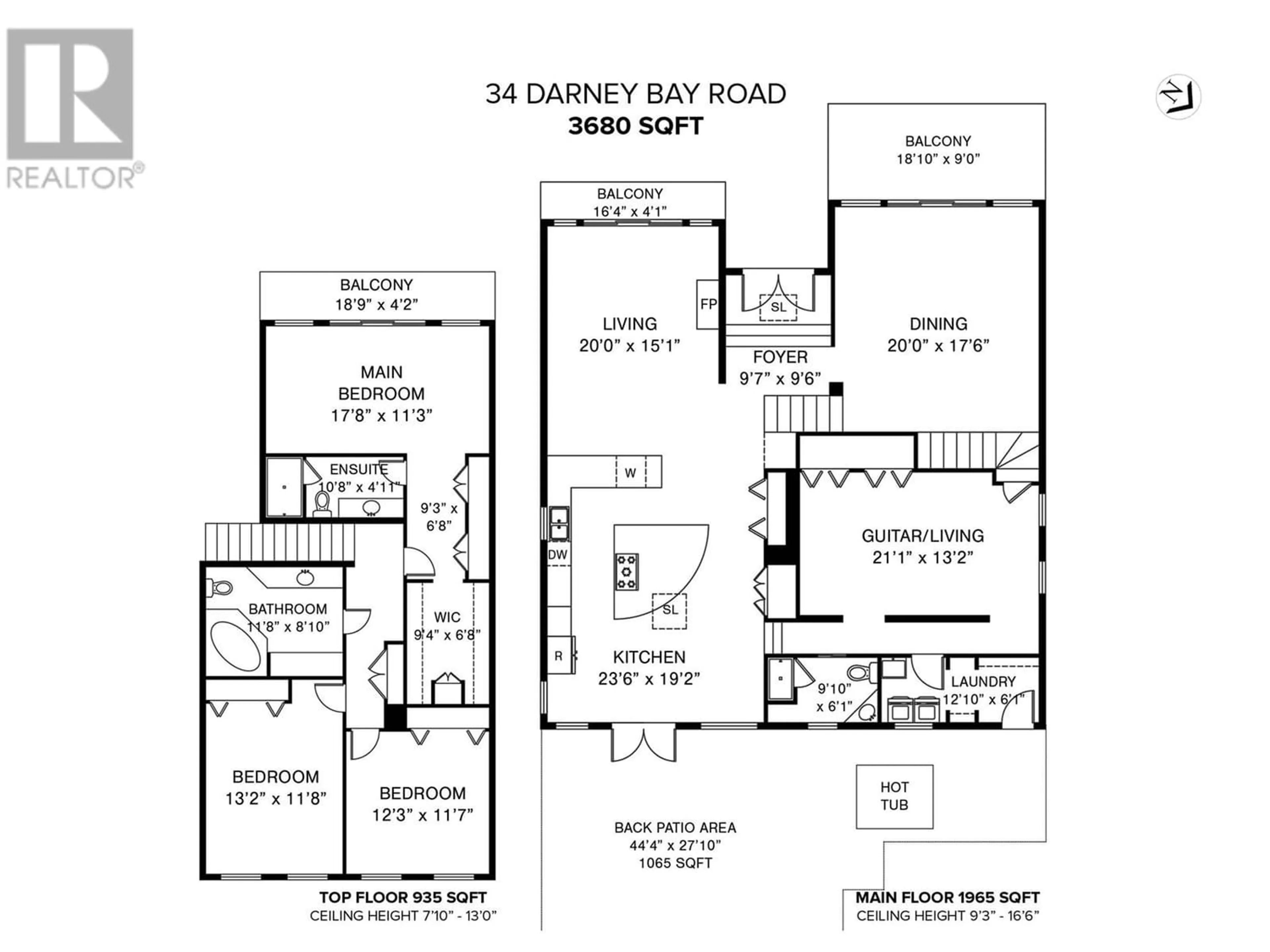34 DARNEY BAY, Port Moody, British Columbia V3H3T9
Contact us about this property
Highlights
Estimated ValueThis is the price Wahi expects this property to sell for.
The calculation is powered by our Instant Home Value Estimate, which uses current market and property price trends to estimate your home’s value with a 90% accuracy rate.Not available
Price/Sqft$611/sqft
Est. Mortgage$9,663/mo
Tax Amount ()-
Days On Market200 days
Description
This is truly a special home, with most of its 3600sf above grade with STUNNING WATER VIEWS from nearly every room and a private, sunny, flat GREENBELT-FACING BACKYARD with Trex deck, hot tub and direct park & trail access. Renovated to the studs in 2008, the main floor alone offers 2000sf with beamed, vaulted ceilings and bamboo hardwood flooring. Entertain in a chef´s dream kitchen with immense island, sunken living room and cozy family room - and through French doors into your yard. 3 large bedrooms up include a king-sized principal with AC, ensuite, motorized blinds and direct water views. Guest/nanny room, office and 1000sf crawl space below. Near trails, Pleasantside elementary and Heritage Woods Secondary; 7 mins to Newport & Klahanie. (id:39198)
Property Details
Interior
Features
Exterior
Features
Parking
Garage spaces 4
Garage type Garage
Other parking spaces 0
Total parking spaces 4
Property History
 40
40


