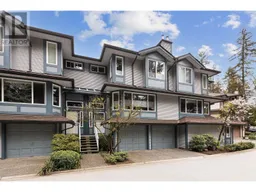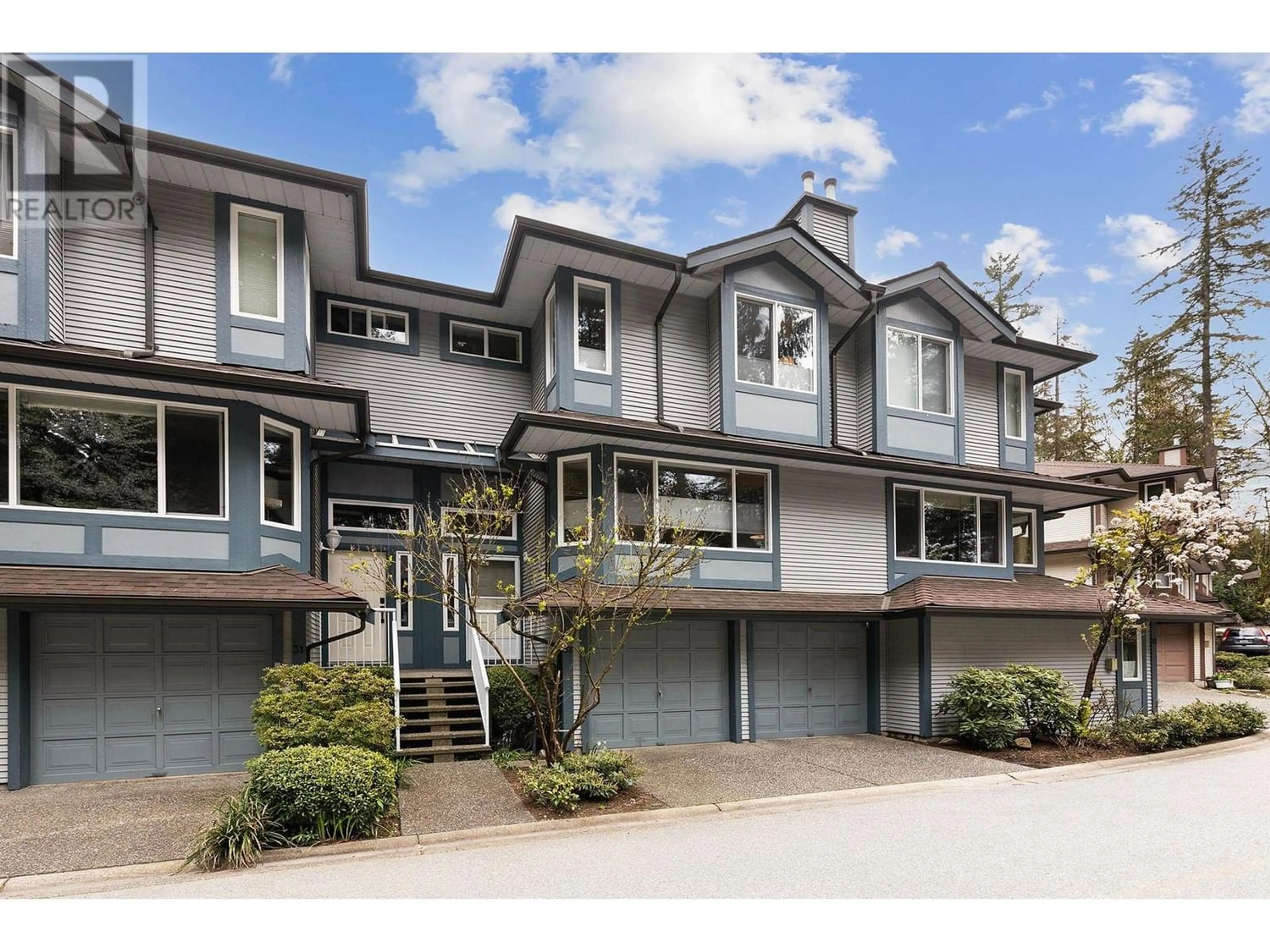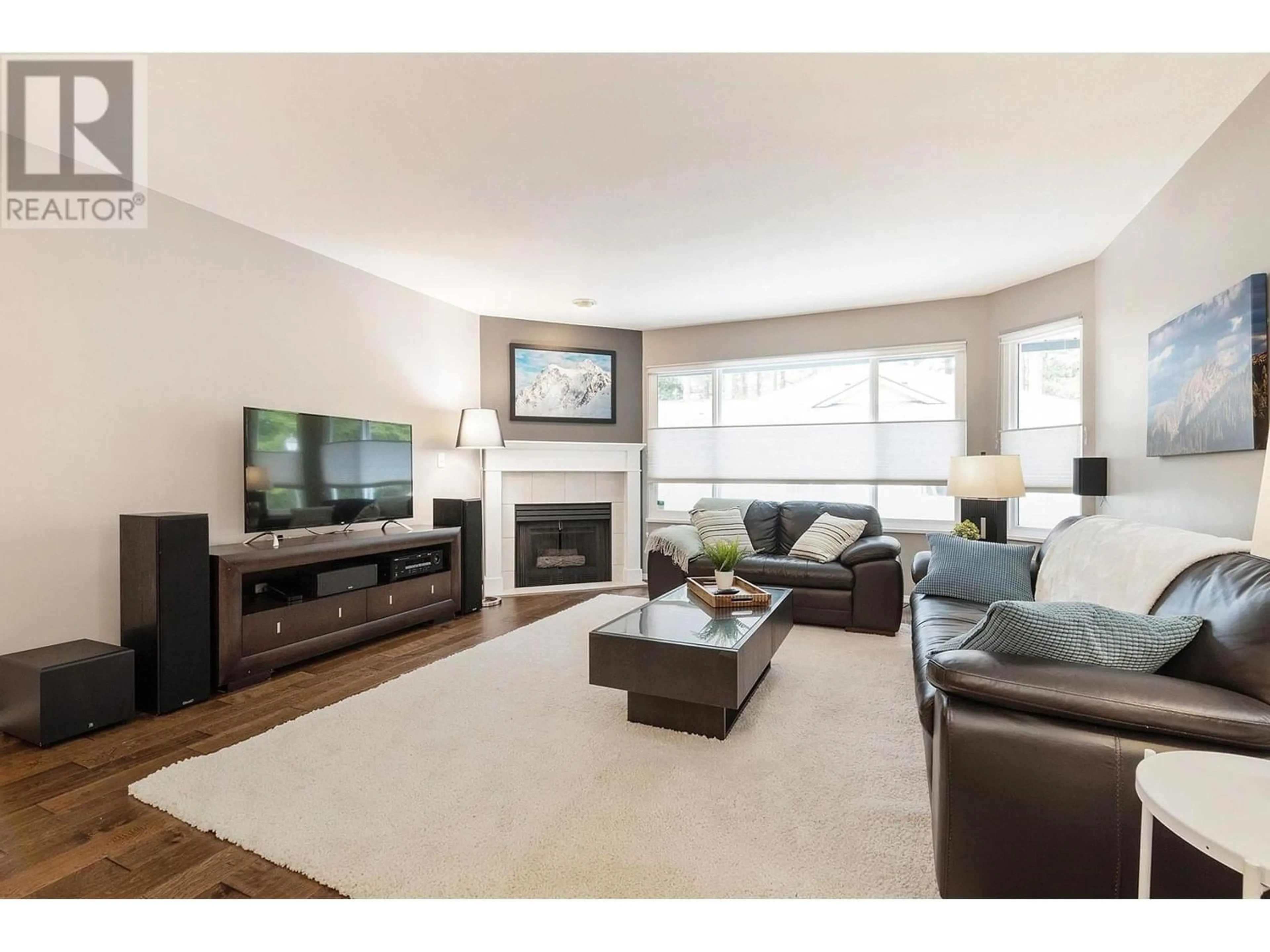32 103 PARKSIDE DRIVE, Port Moody, British Columbia V3H4Y8
Contact us about this property
Highlights
Estimated ValueThis is the price Wahi expects this property to sell for.
The calculation is powered by our Instant Home Value Estimate, which uses current market and property price trends to estimate your home’s value with a 90% accuracy rate.Not available
Price/Sqft$622/sqft
Est. Mortgage$5,368/mo
Maintenance fees$483/mo
Tax Amount ()-
Days On Market214 days
Description
Welcome to Popular Treetops, one of Port Moody´s most sought after & proactive strata communities. This 3 bdrm, 3 bath townhome spans 2,008 sqft, incl a 406 sqft rec room on the ground floor. The open concept main floor features engineered hardwood floors, new paint & offers a large living area plus family room adjoining a chef´s kitchen with lots of storage & newer s/s appliances. The private patio & backyard setting is perfect for relaxing & summer BBQs. Upstairs features a primary bdrm retreat w/walk-in-closet & ensuite + 2 generous sized bdrms. The double garage adds convenience & storage. Enjoy the awesome amenities this complex has to offer: indoor pool, hot tub, sauna, exercise centre & playground. Close to schools, parks, library, Skytrain, Newport, Suter Brook, & Rocky Point Park. (id:39198)
Property Details
Interior
Features
Exterior
Features
Parking
Garage spaces 3
Garage type Garage
Other parking spaces 0
Total parking spaces 3
Condo Details
Amenities
Exercise Centre, Laundry - In Suite, Recreation Centre
Inclusions
Property History
 33
33

