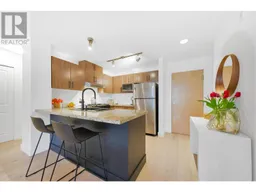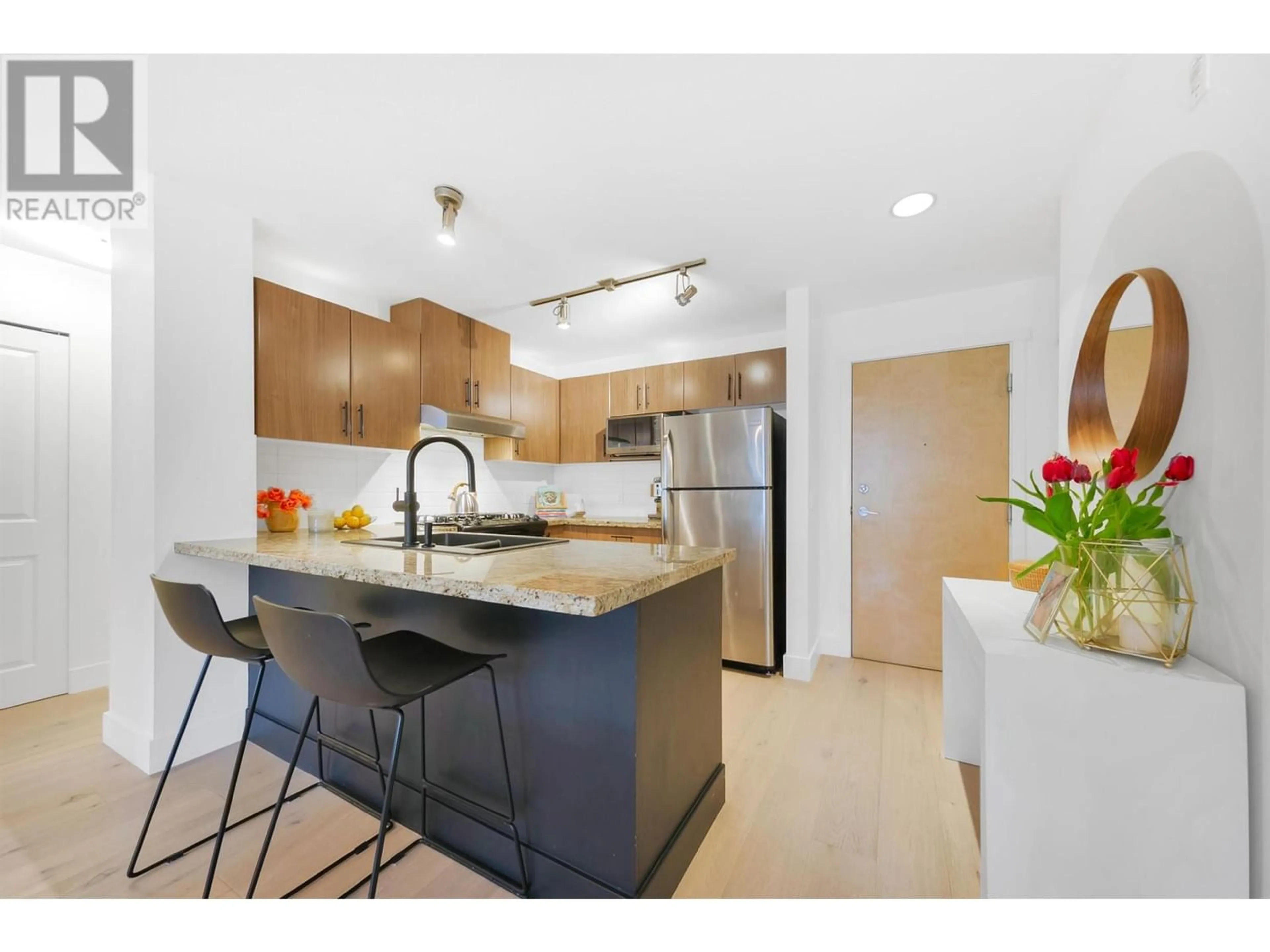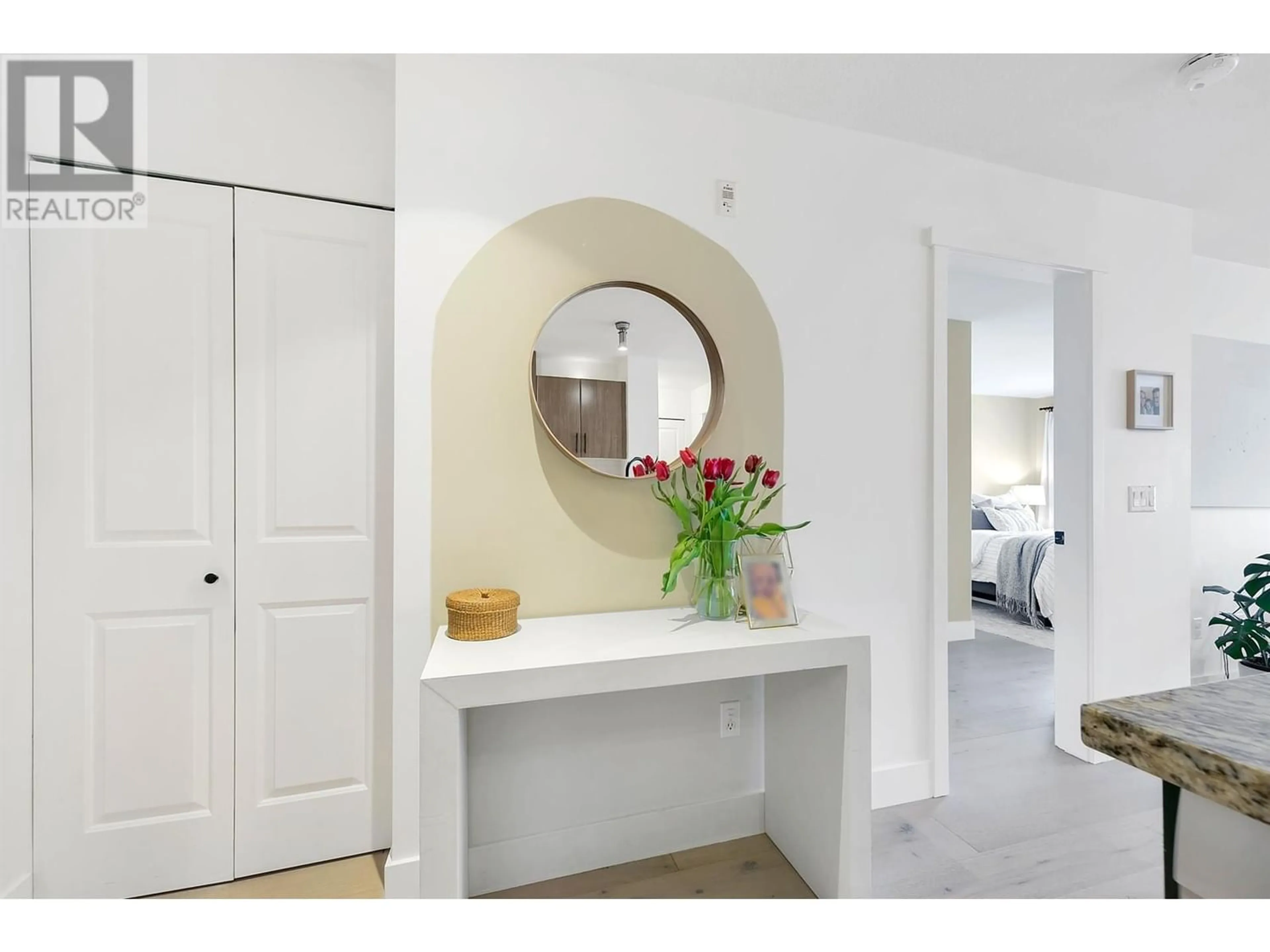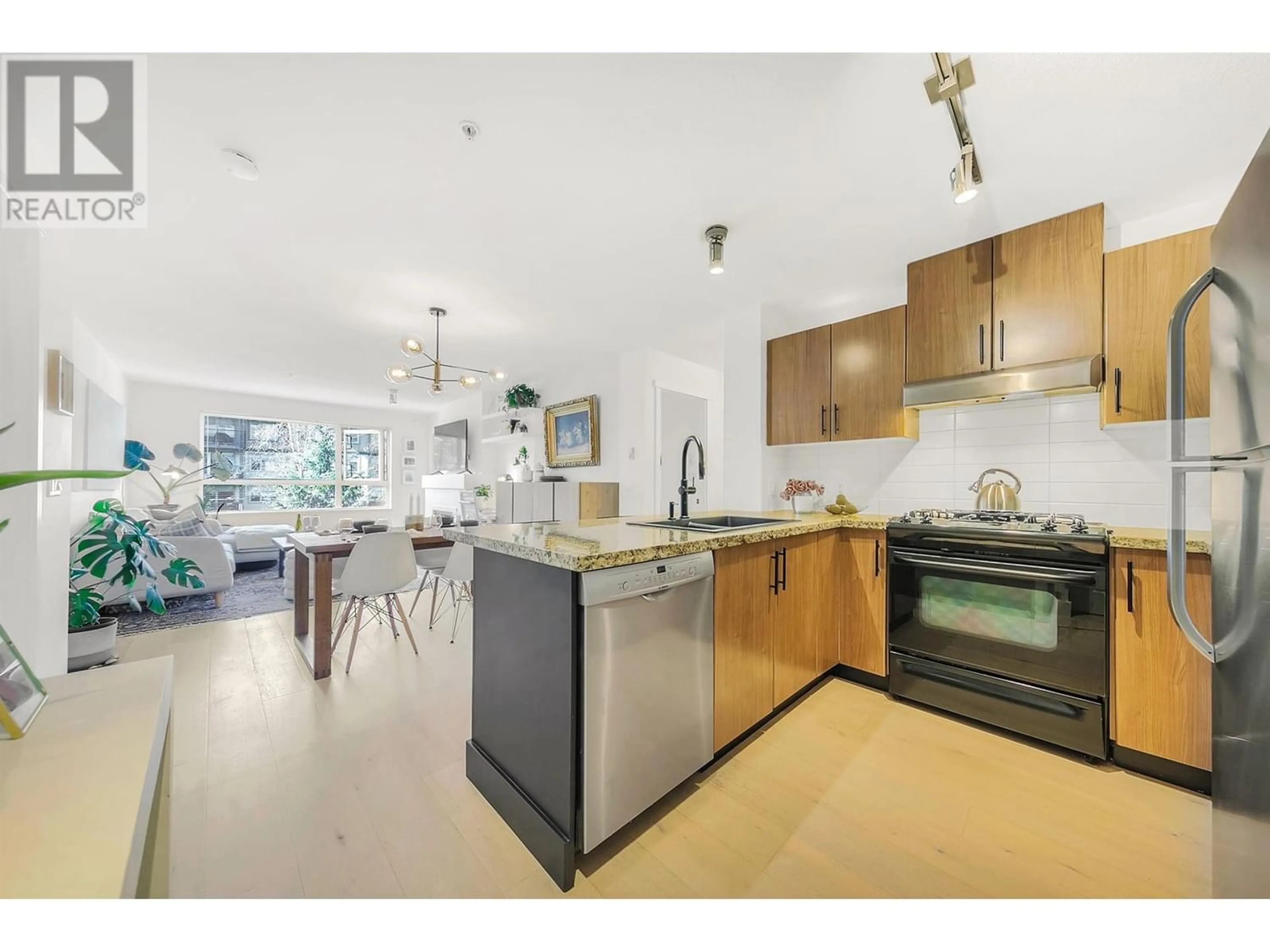210 600 KLAHANIE DRIVE, Port Moody, British Columbia V3H5L2
Contact us about this property
Highlights
Estimated ValueThis is the price Wahi expects this property to sell for.
The calculation is powered by our Instant Home Value Estimate, which uses current market and property price trends to estimate your home’s value with a 90% accuracy rate.Not available
Price/Sqft$811/sqft
Est. Mortgage$3,435/mo
Maintenance fees$542/mo
Tax Amount ()-
Days On Market229 days
Description
Welcome to Klahanie's Boardwalk! This lovely unit offers a serene retreat with picturesque views overlooking a quiet green belt. The layout is impeccable, featuring 2 bedrooms strategically placed on opposite sides of the spacious living, kitchen & dining areas. High-end engineered hardwood, porcelain tiles and granite counter tops are just some of the new upgrades which set this home apart. Enjoy the modern features including a cantilevered quartz bar, stainless steel appliances & gas stove. The deluxe ensuite bath boasts a relaxing soaker tub and double basins for added convenience. Residents gain exclusive access to the Canoe Club, boasting an outdoor pool, hot tub, hobby and party rooms, gym, theatre, tennis courts & guest suites for entertaining friends and family. 2 parking 1 storage included. Situated in a prime location, residents can easily access inlet trails, Rocky Point, High Street, and shopping centres. Sneak peak Wednesday April 3, 12-1PM. Open House April 6/7th 2-4PM (id:39198)
Property Details
Interior
Features
Exterior
Parking
Garage spaces 2
Garage type Underground
Other parking spaces 0
Total parking spaces 2
Condo Details
Amenities
Exercise Centre, Recreation Centre
Inclusions
Property History
 31
31


