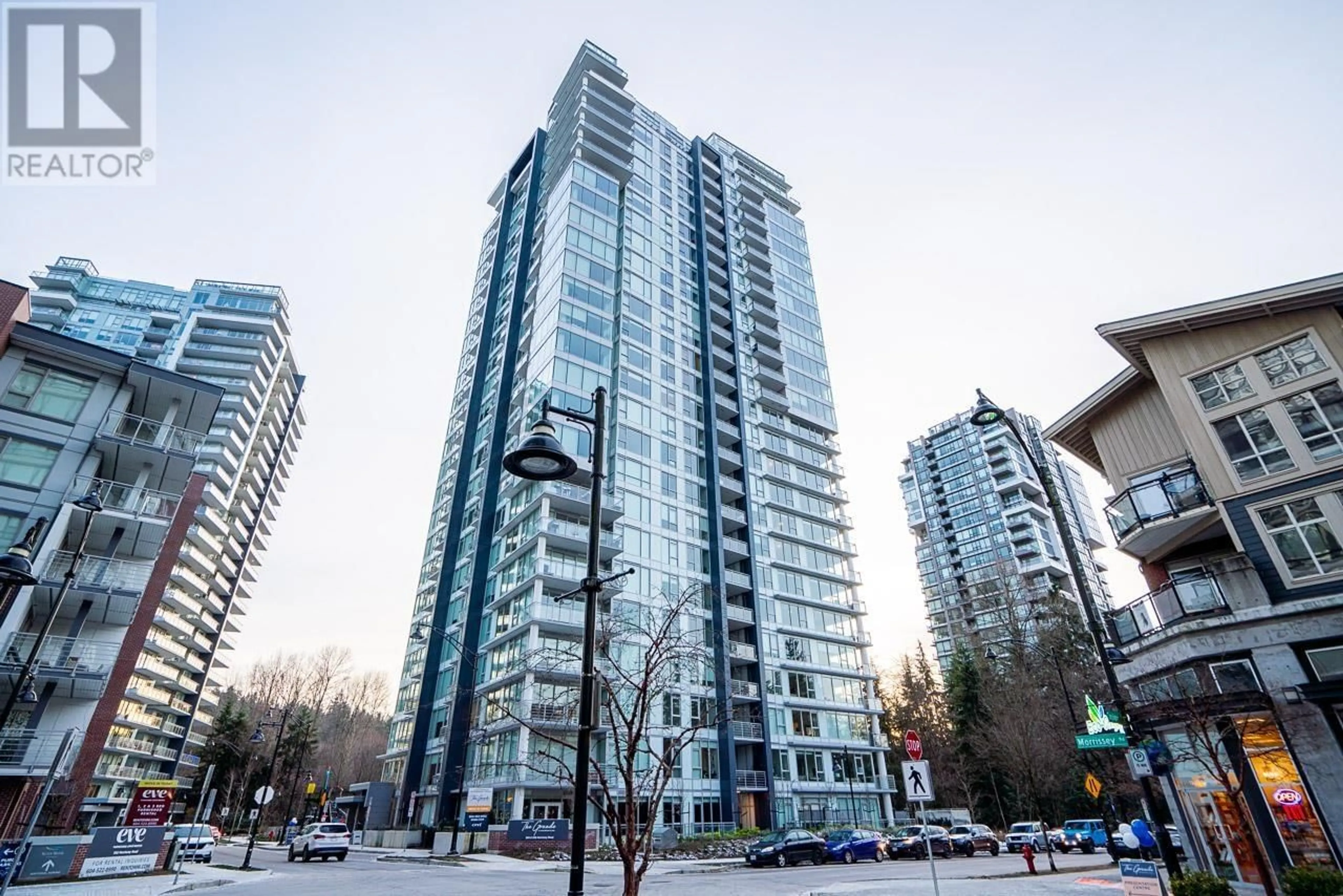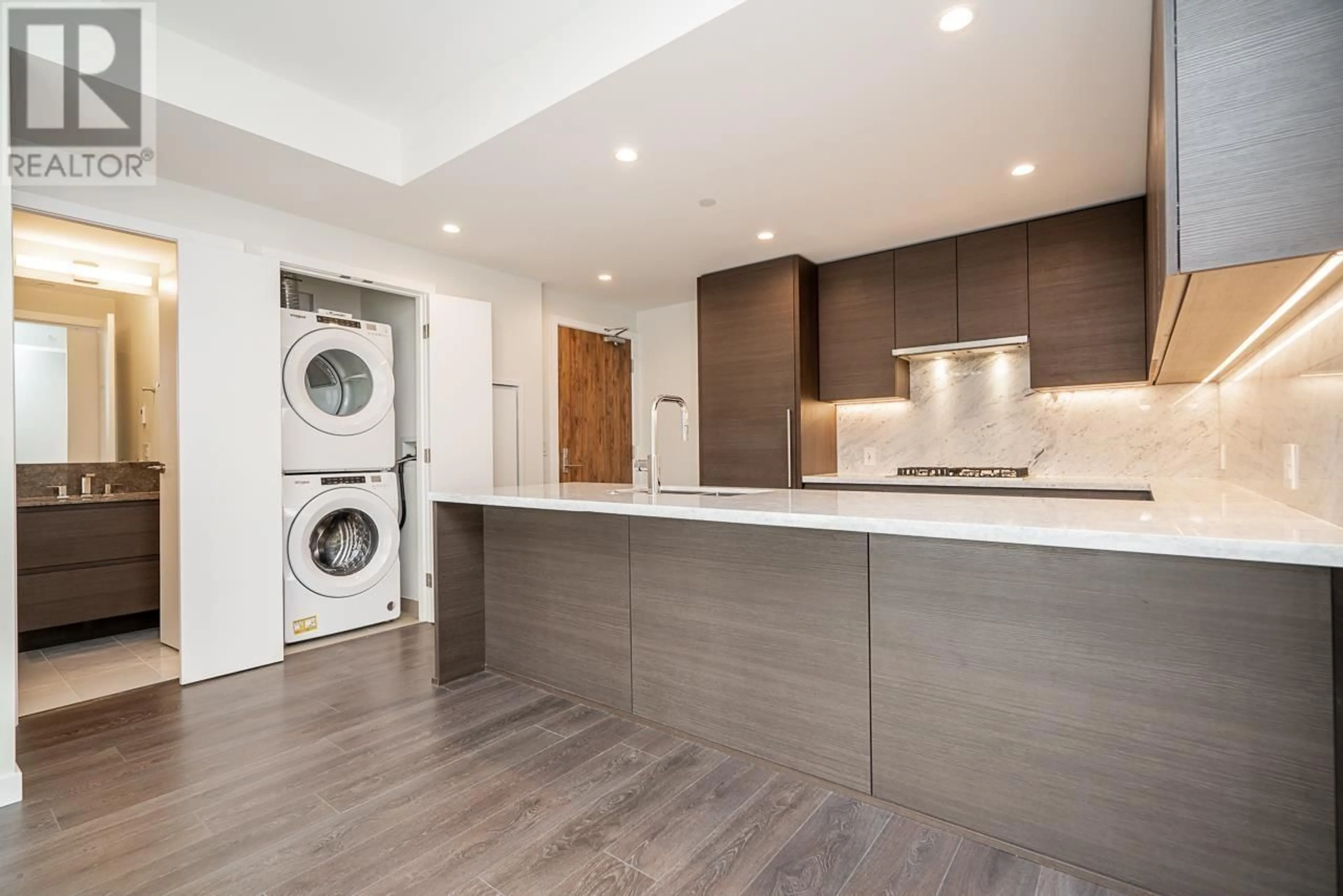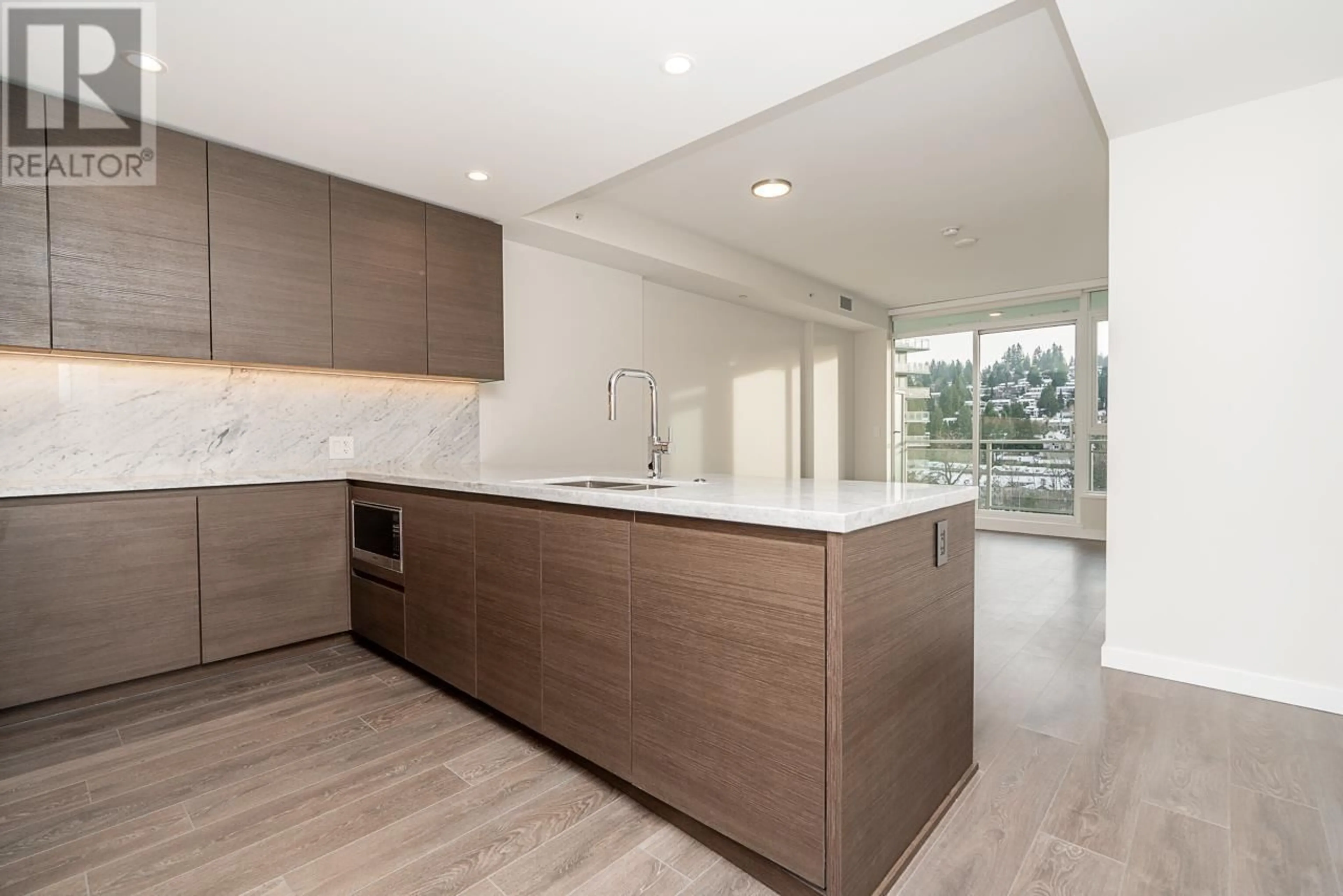1406 305 MORRISSEY ROAD, Port Moody, British Columbia V3H0M3
Contact us about this property
Highlights
Estimated ValueThis is the price Wahi expects this property to sell for.
The calculation is powered by our Instant Home Value Estimate, which uses current market and property price trends to estimate your home’s value with a 90% accuracy rate.Not available
Price/Sqft$1,129/sqft
Est. Mortgage$2,877/mo
Maintenance fees$203/mo
Tax Amount ()-
Days On Market215 days
Description
The GRANDE by ONNI!! Just like BRAND NEW!!! Very well maintained AIR CONDITIONED openconcept One Bedroom unit located in Super Convenient SUTTER BROOK VILLAGE!! Unobstructed view with extra large balcony (129 sf) and a gourmet kitchen w/marble counters/backsplash. BEST AMENITIES: Outdoor Pool/Hot Tub, Sauna/Steam Room, Kid play room, Theater/Games room, Cardio, Fitness Gyms, Playground, Guest suites, Golf simulator, Dry-cleaning drop off service and much more!!! Just steps to all you need!! Shopping, Restaurants, Bank, Starbucks, Rocky Point Park, Cityhall, Library, Community Center, Breweries, urgent Care, Bus and Skytrain. Call now for private showing!!! (id:39198)
Property Details
Interior
Features
Exterior
Features
Parking
Garage spaces 1
Garage type Underground
Other parking spaces 0
Total parking spaces 1
Condo Details
Amenities
Exercise Centre, Guest Suite, Laundry - In Suite, Recreation Centre
Inclusions
Property History
 36
36 35
35


