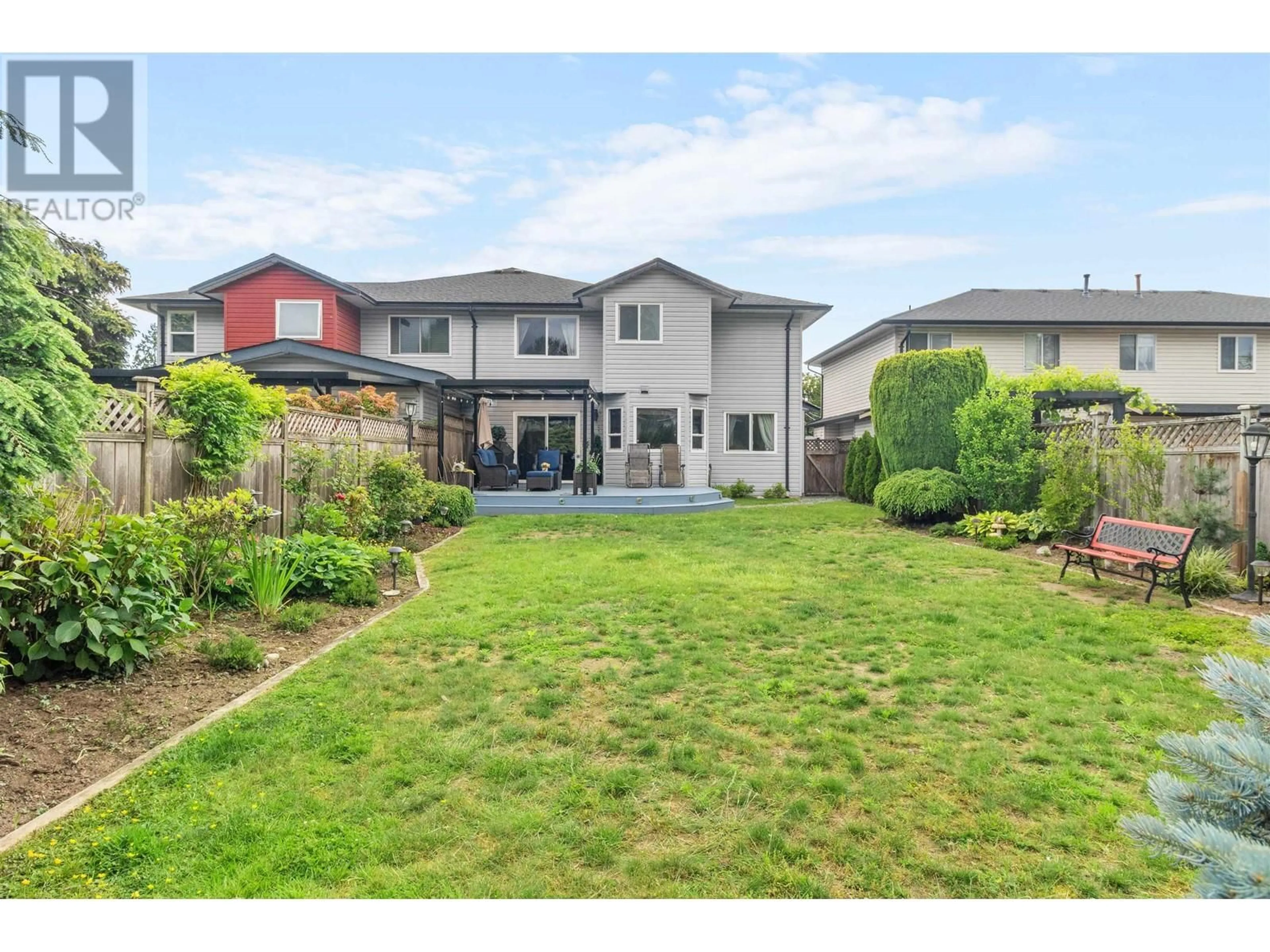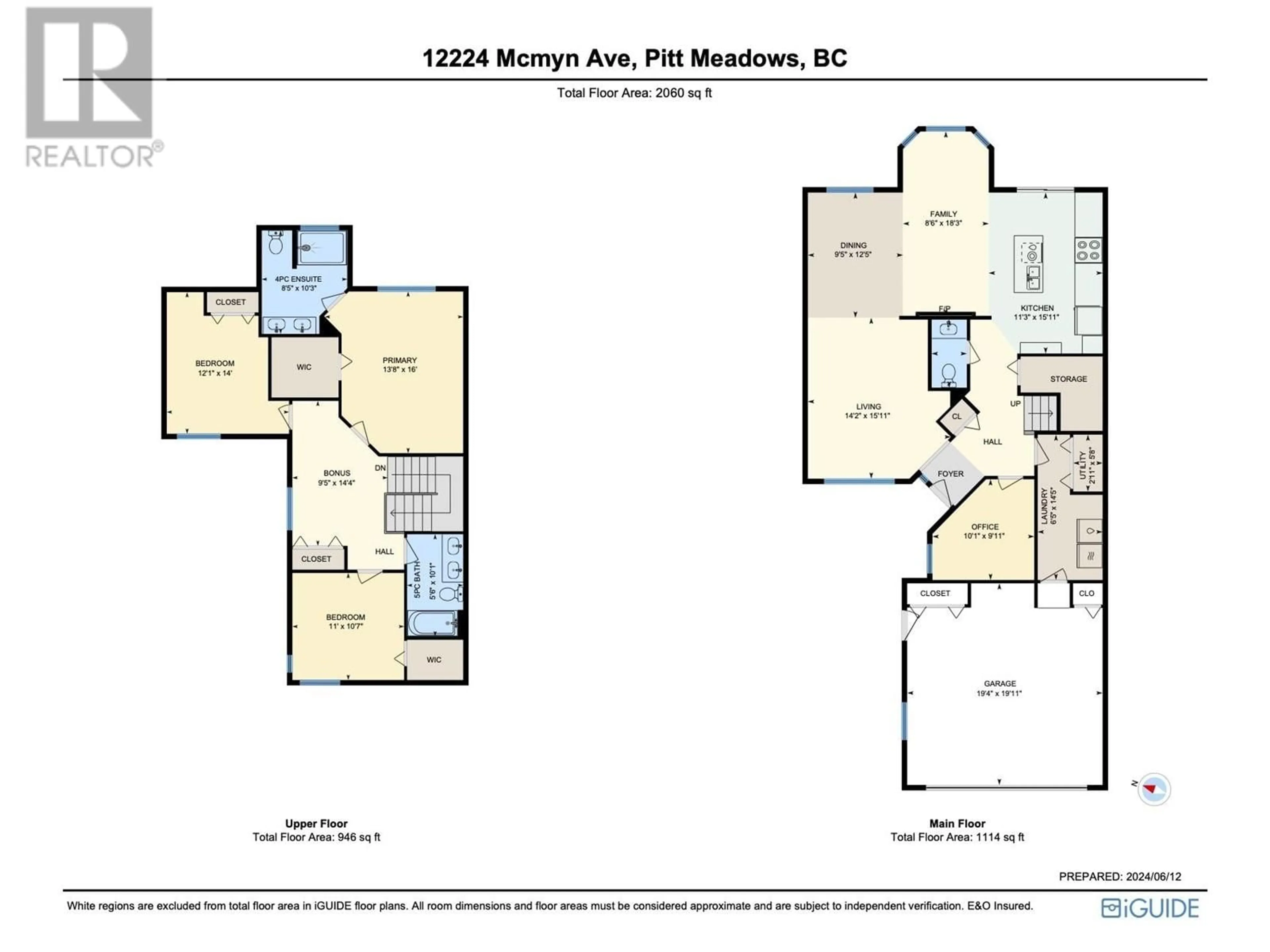12224 MCMYN AVENUE, Pitt Meadows, British Columbia V3Y1C8
Contact us about this property
Highlights
Estimated ValueThis is the price Wahi expects this property to sell for.
The calculation is powered by our Instant Home Value Estimate, which uses current market and property price trends to estimate your home’s value with a 90% accuracy rate.Not available
Price/Sqft$582/sqft
Est. Mortgage$5,149/mth
Tax Amount ()-
Days On Market11 days
Description
FULLY AVAILABLE! Welcome to your new home in one of Pitt Meadows' most sought-after neighborhoods! This spacious half duplex offers 3 bedrooms, 3 bathrooms, a den, a MASSIVE BACKYARD, and AMAZING neighbors. The kitchen, renovated in 2015 and updated in 2023, is a chef's dream with a large island, modern cabinets, recent appliances, and a gas stove. The expansive backyard is perfect for outdoor living, featuring a covered deck, gas BBQ hookup, and plenty of space for gardening, kids, and pets. Situated on a peaceful dead-end street, this home is within walking distance to schools, transit, the West Coast Express, and Meadowtown Centre. Commuting is convenient with easy access to the Golden Ears/Pitt River bridges and Lougheed Hwy. Don't miss out on this ideal family home! (id:39198)
Property Details
Interior
Features
Exterior
Parking
Garage spaces 4
Garage type Garage
Other parking spaces 0
Total parking spaces 4
Condo Details
Amenities
Laundry - In Suite
Inclusions
Property History
 24
24 24
24 24
24


