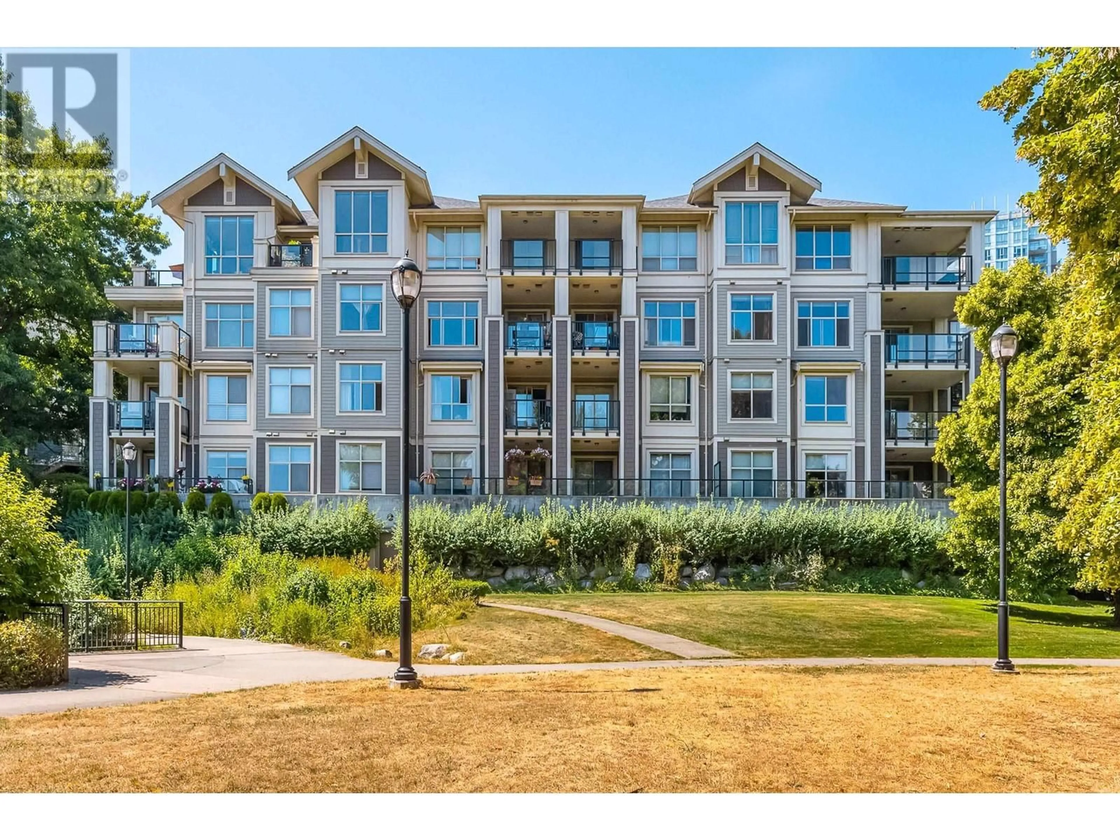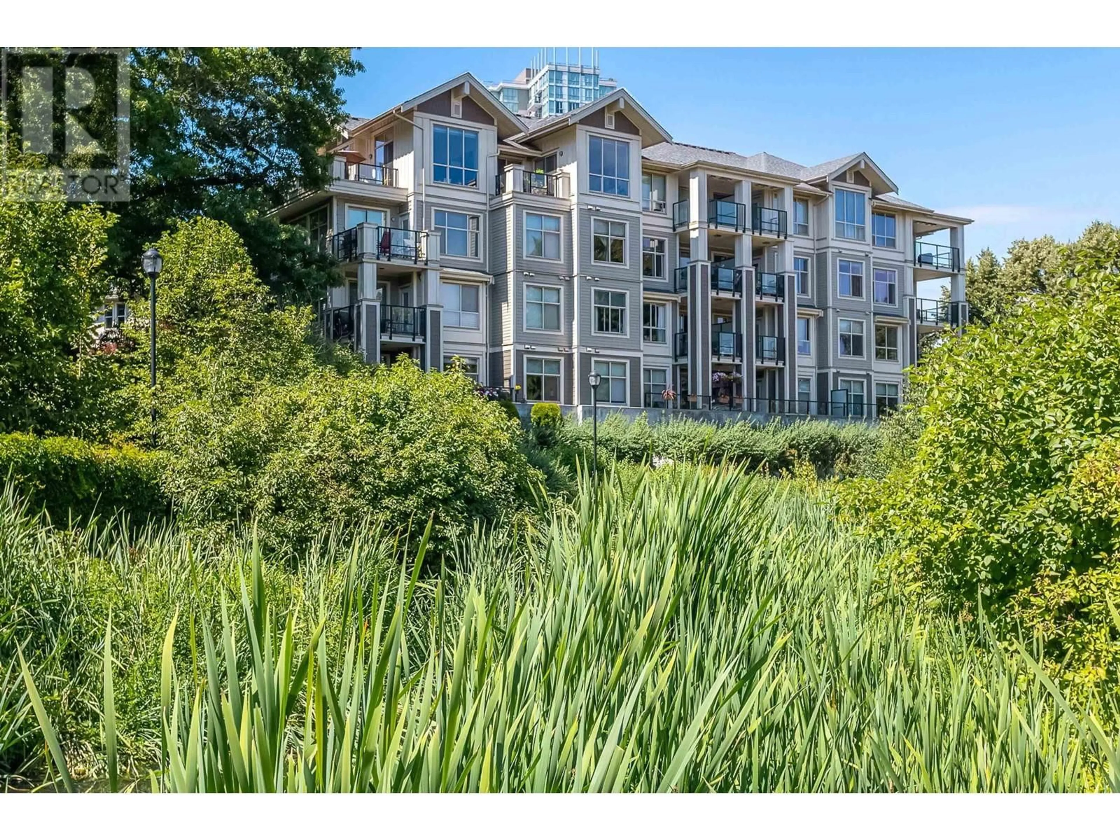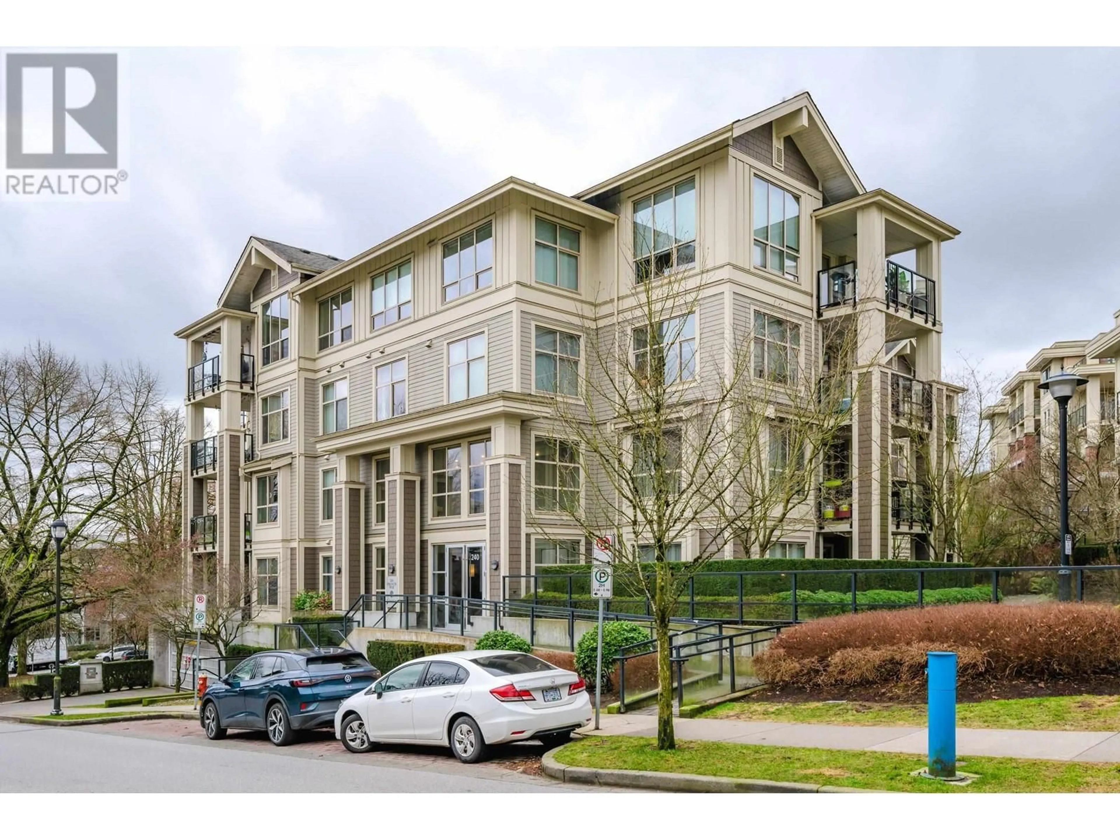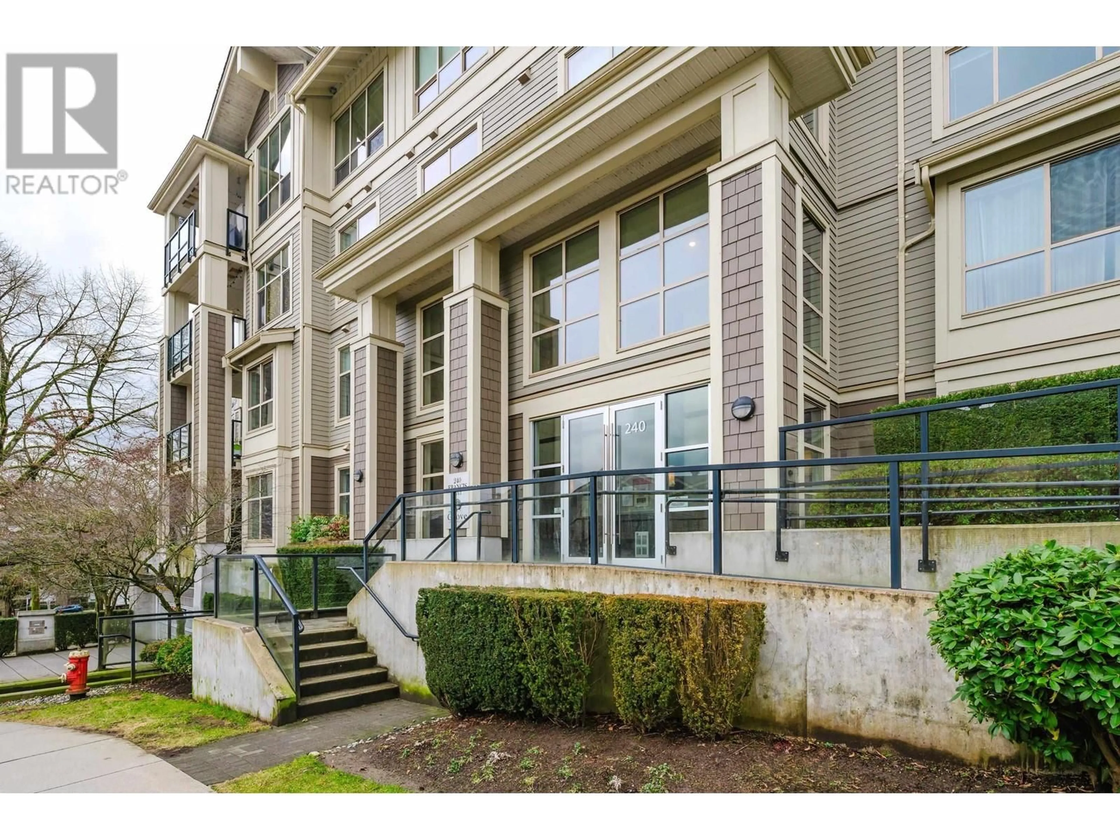401 240 FRANCIS WAY, New Westminster, British Columbia V3L0E5
Contact us about this property
Highlights
Estimated ValueThis is the price Wahi expects this property to sell for.
The calculation is powered by our Instant Home Value Estimate, which uses current market and property price trends to estimate your home’s value with a 90% accuracy rate.Not available
Price/Sqft$742/sqft
Est. Mortgage$3,178/mo
Maintenance fees$634/mo
Tax Amount ()-
Days On Market2 days
Description
TOP FLOOR RIVER VIEW - The Grove at the award winning Victoria Hill Community! Open concept layout is great for entertaining, large windows and vaulted ceilings creates a spacious bright feel to this home. With wood cabinets, granite counters, freshly painted and new flooring at entry, kitchen and bathrooms. Bedrooms are thoughtfully placed on opposing sides of the home offering privacy. Large covered deck is a great place to unwind and enjoy the VIEW. Take advantage of the fantastic Boiler House Club facility-gym, theater, library, conference rm, basketball court! This desirable community has so much to offer for all. Fantastic central location minutes to Hwy 1, Queens Park, Glenbrooke Ravine, Skytrain, NW Quay, RCH, Douglas College, shops & schools. EV charging available! (id:39198)
Property Details
Interior
Features
Exterior
Parking
Garage spaces 1
Garage type Visitor Parking
Other parking spaces 0
Total parking spaces 1
Condo Details
Amenities
Exercise Centre, Laundry - In Suite
Inclusions
Property History
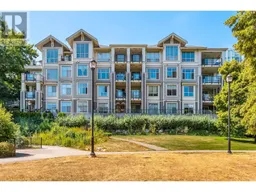 40
40
