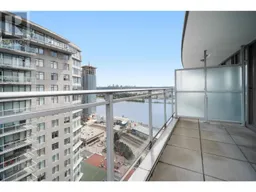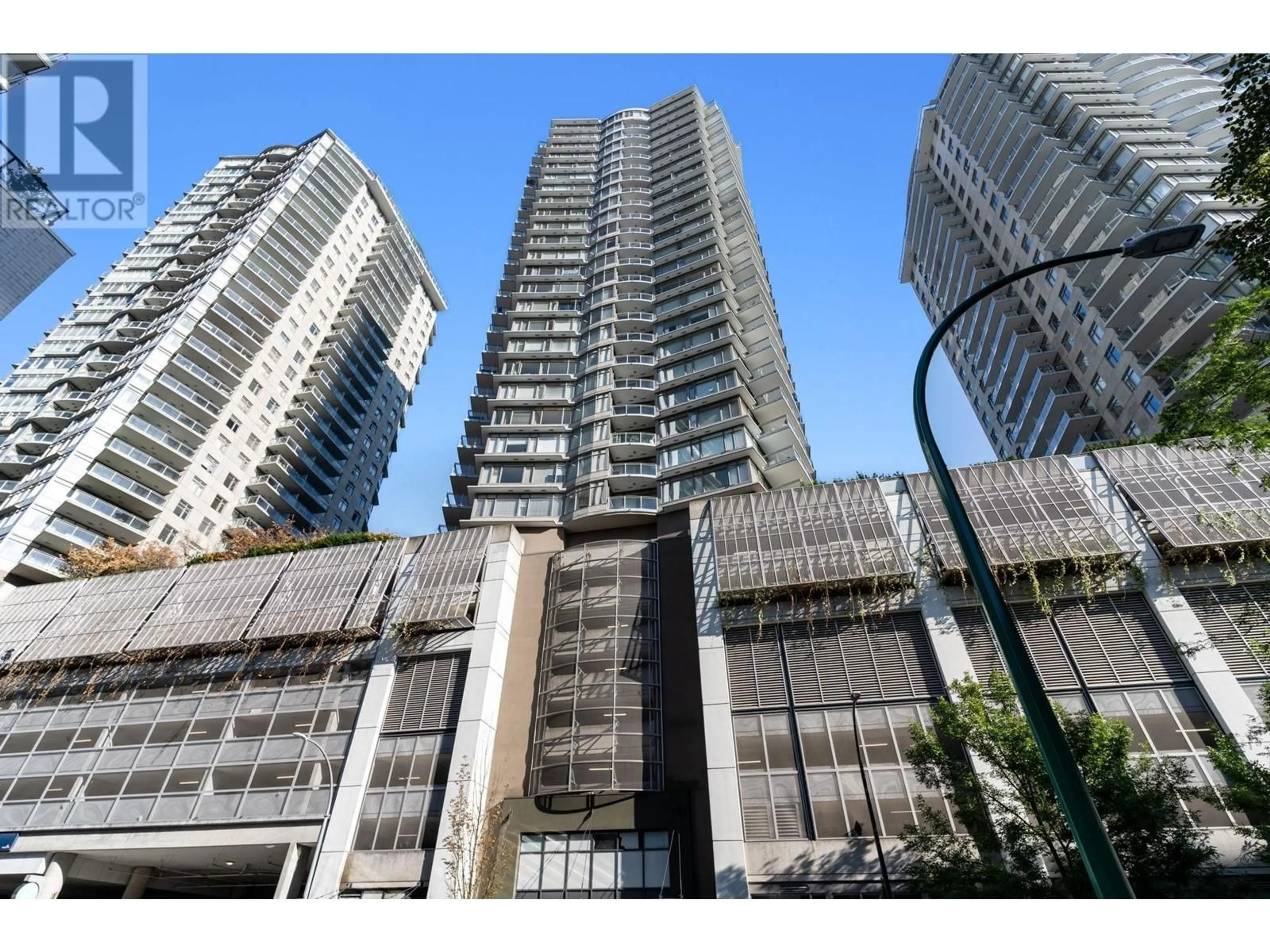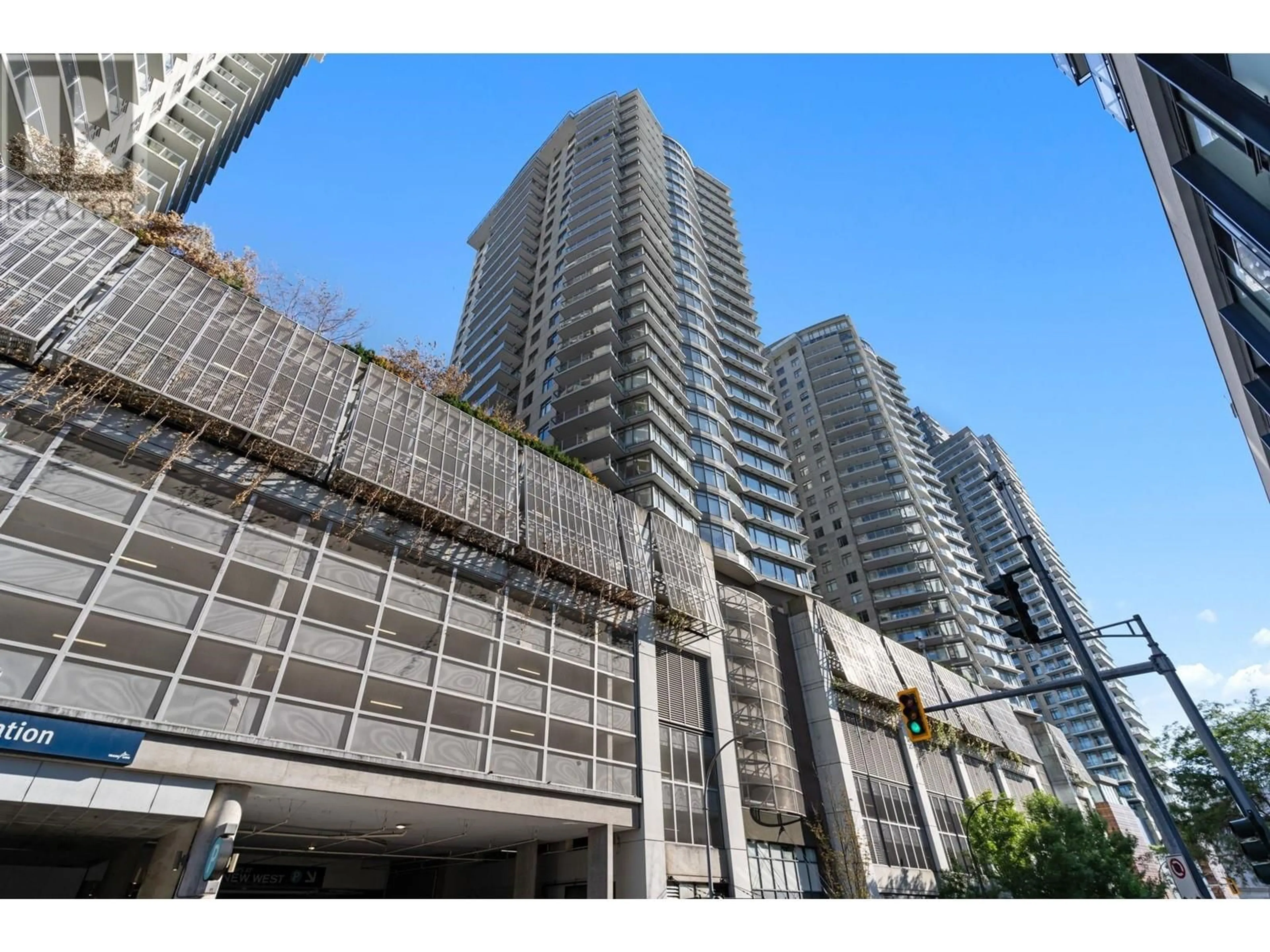PH5 892 CARNARVON STREET, New Westminster, British Columbia V3M0C3
Contact us about this property
Highlights
Estimated ValueThis is the price Wahi expects this property to sell for.
The calculation is powered by our Instant Home Value Estimate, which uses current market and property price trends to estimate your home’s value with a 90% accuracy rate.Not available
Price/Sqft$816/sqft
Est. Mortgage$4,938/mo
Maintenance fees$764/mo
Tax Amount ()-
Days On Market74 days
Description
Live at the top of New Westminster! Stunning Penthouse featuring 270 degree views of the city, mountains, and the Fraser River. This 2 Bedroom + Den & 2 Bathroom Condo features 1,408 Sq Ft of living space and an extremely functional layout maximizing your space. Entry way foyer, second bedroom with sliding door to the balcony, private den, Master Bedroom with double closets and ensuite 5 piece bathroom with soaker tub and shower, and open concept kitchen overlooking the living room with gas fireplace. Expansive windows in the living room providing ample amounts of light and vantage point of the stunning views. Massive 284 Sq Ft outdoor patio perfect for entertaining. Central AC and concrete building. 2 parking, 1 locker, and amenities on the 9th floor. Skytrain next door & rentals allowed! (id:39198)
Property Details
Interior
Features
Exterior
Parking
Garage spaces 2
Garage type Underground
Other parking spaces 0
Total parking spaces 2
Condo Details
Amenities
Recreation Centre
Inclusions
Property History
 40
40 40
40 40
40

