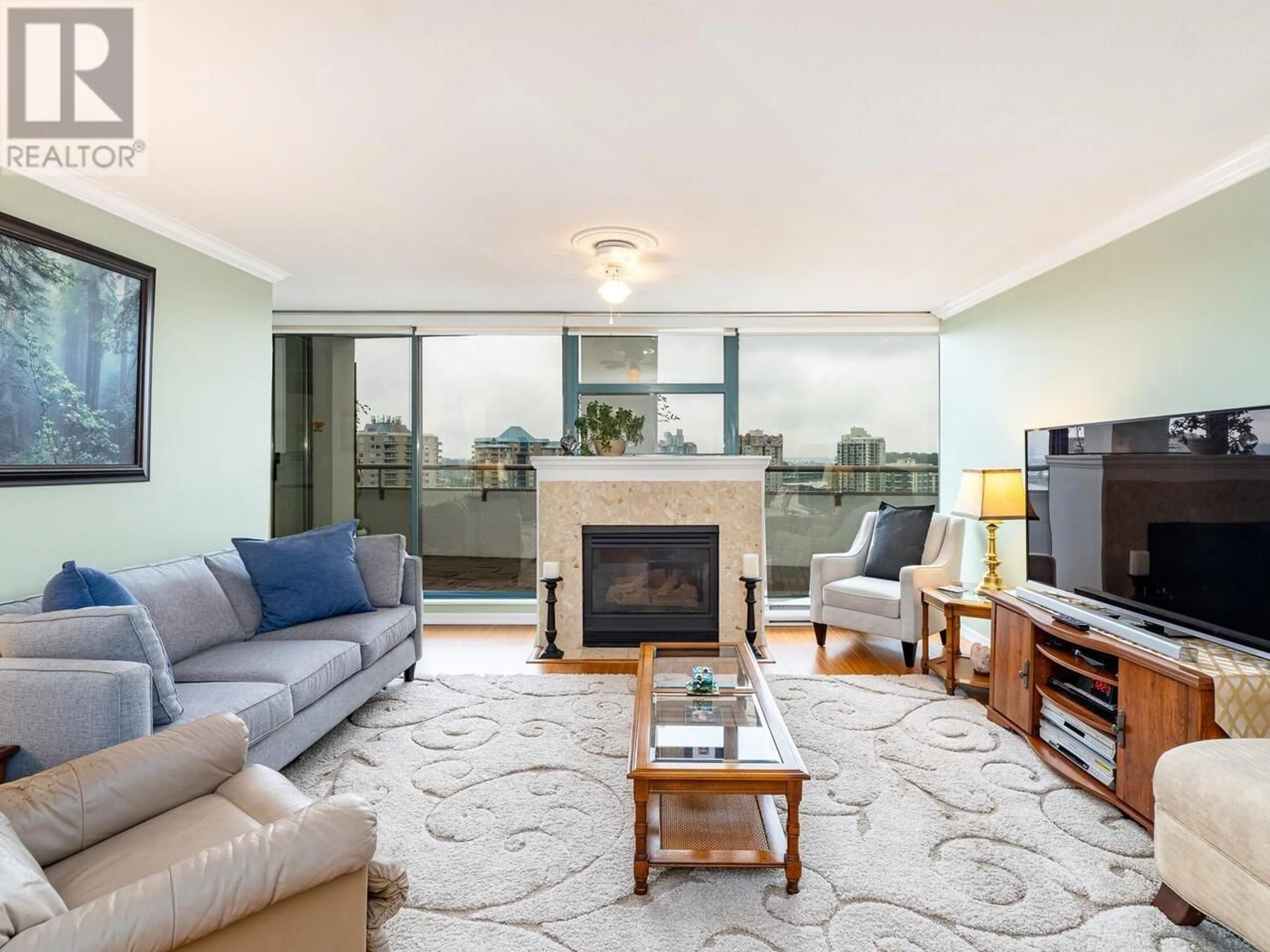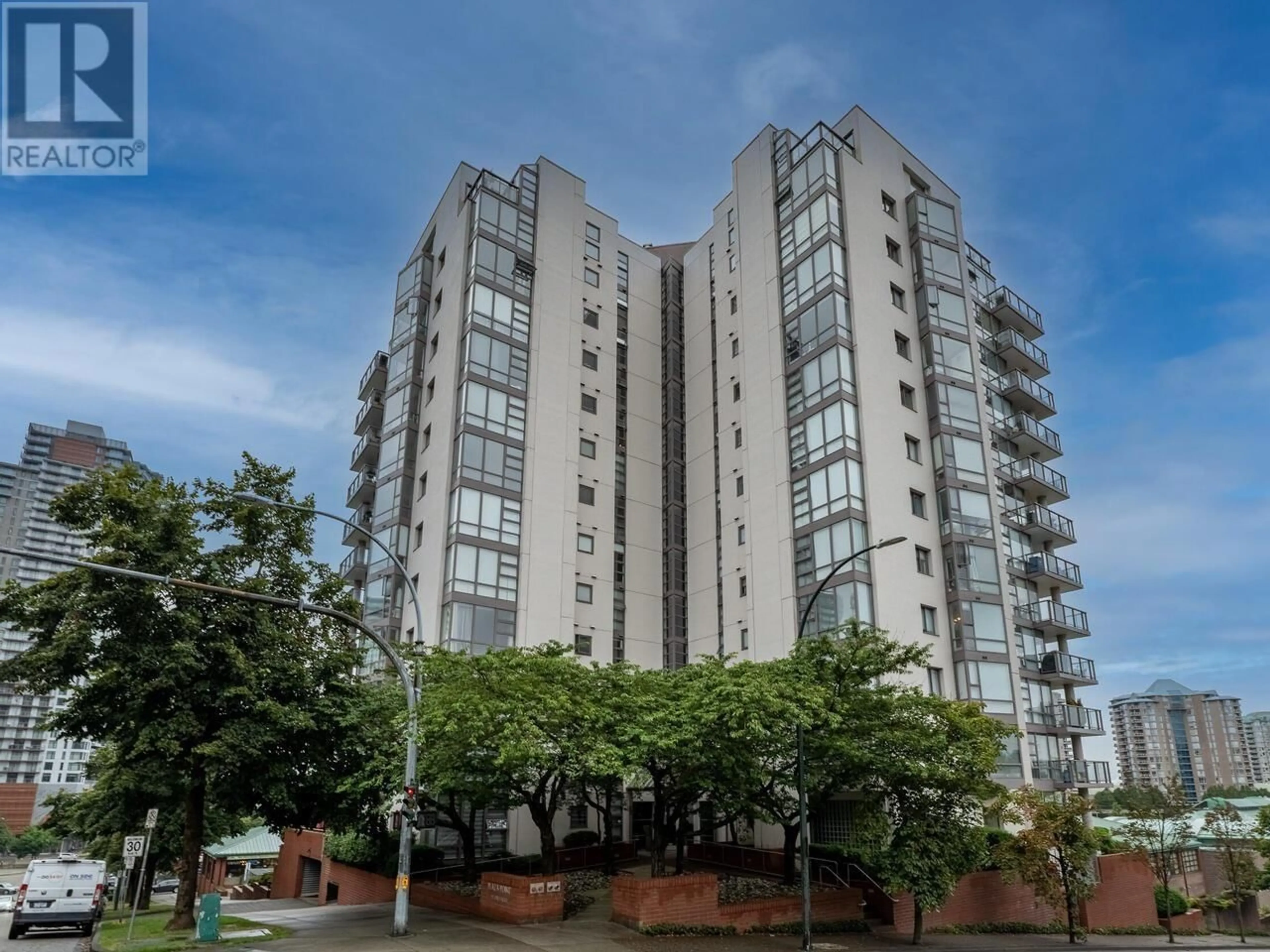PH3 98 TENTH STREET, New Westminster, British Columbia V3M6L8
Contact us about this property
Highlights
Estimated ValueThis is the price Wahi expects this property to sell for.
The calculation is powered by our Instant Home Value Estimate, which uses current market and property price trends to estimate your home’s value with a 90% accuracy rate.Not available
Price/Sqft$529/sqft
Est. Mortgage$3,650/mo
Maintenance fees$872/mo
Tax Amount ()-
Days On Market74 days
Description
Penthouse living awaits you in the heart of downtown New West at Plaza Pointe. This incredible 1606 sq.ft. home boasts expansive Fraser River views. A large tiled foyer leads to the living room with a gas fireplace & dining room before entering the bright eat-in kitchen with black granite countertops surrounding stainless steel & black appliances & a skylight overhead. Sliding doors from both the kitchen & living room lead to the 439 sq.ft. balcony with edge to edge, composite wood tiles. French doors off the foyer open up to a beautiful home office & option for a third bedroom. The end of the hallway opens up to a huge primary bedroom suite with twin mirrored closets, & a five piece ensuite with a separate glass, enclosed shower next to the soaker tub & skylight above. Downstairs a 50' lap pool is surrounded by windows & next to the well appointed fitness facility, showers & change rooms plus an amenity room lounge with a bar & full-size billiard table. 2 cats/dogs allowed. 3D virtual tour at Realtor's site. (id:39198)
Property Details
Interior
Features
Exterior
Features
Parking
Garage spaces 1
Garage type Underground
Other parking spaces 0
Total parking spaces 1
Condo Details
Amenities
Exercise Centre, Laundry - In Suite
Inclusions
Property History
 22
22

