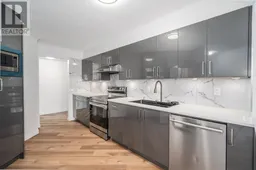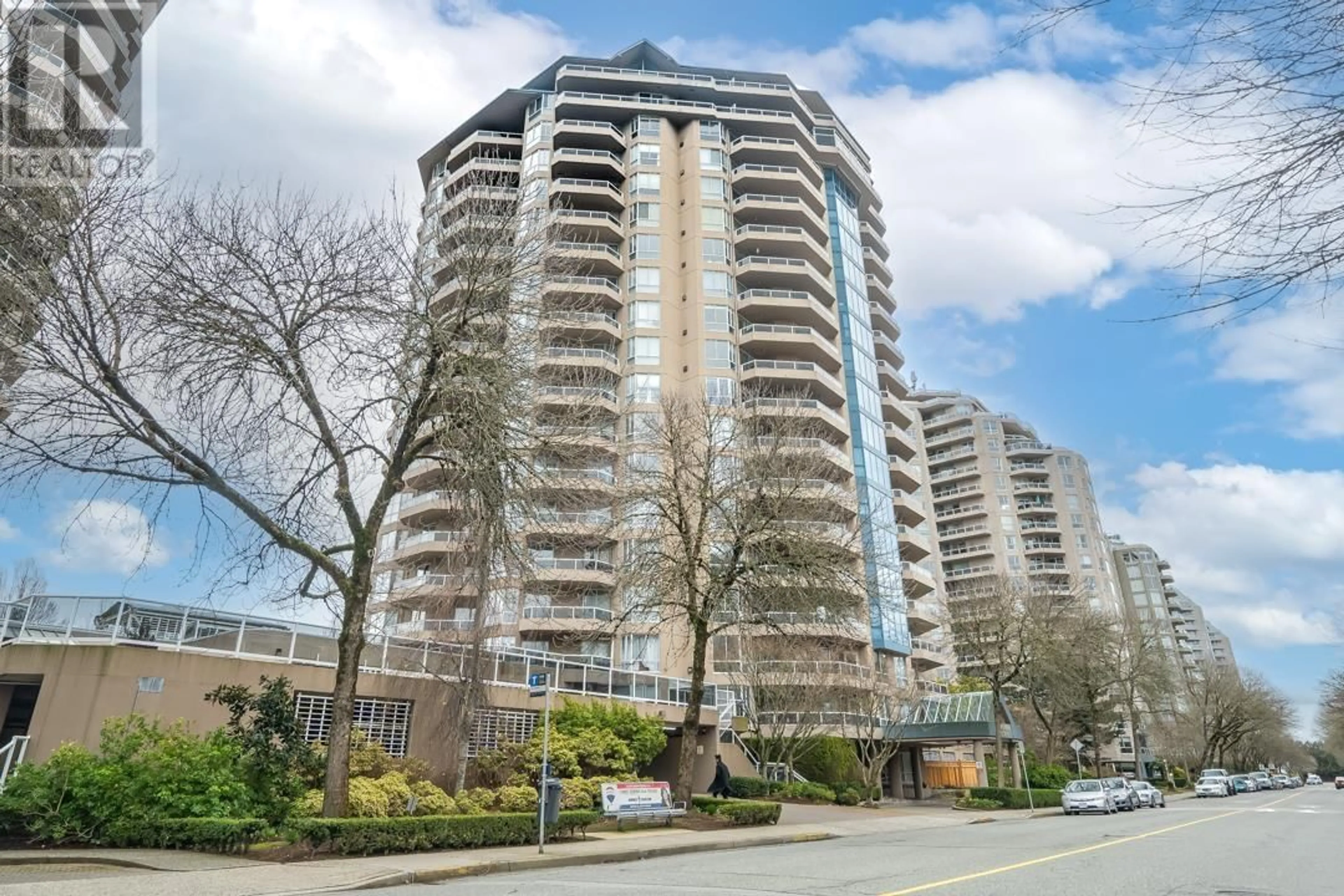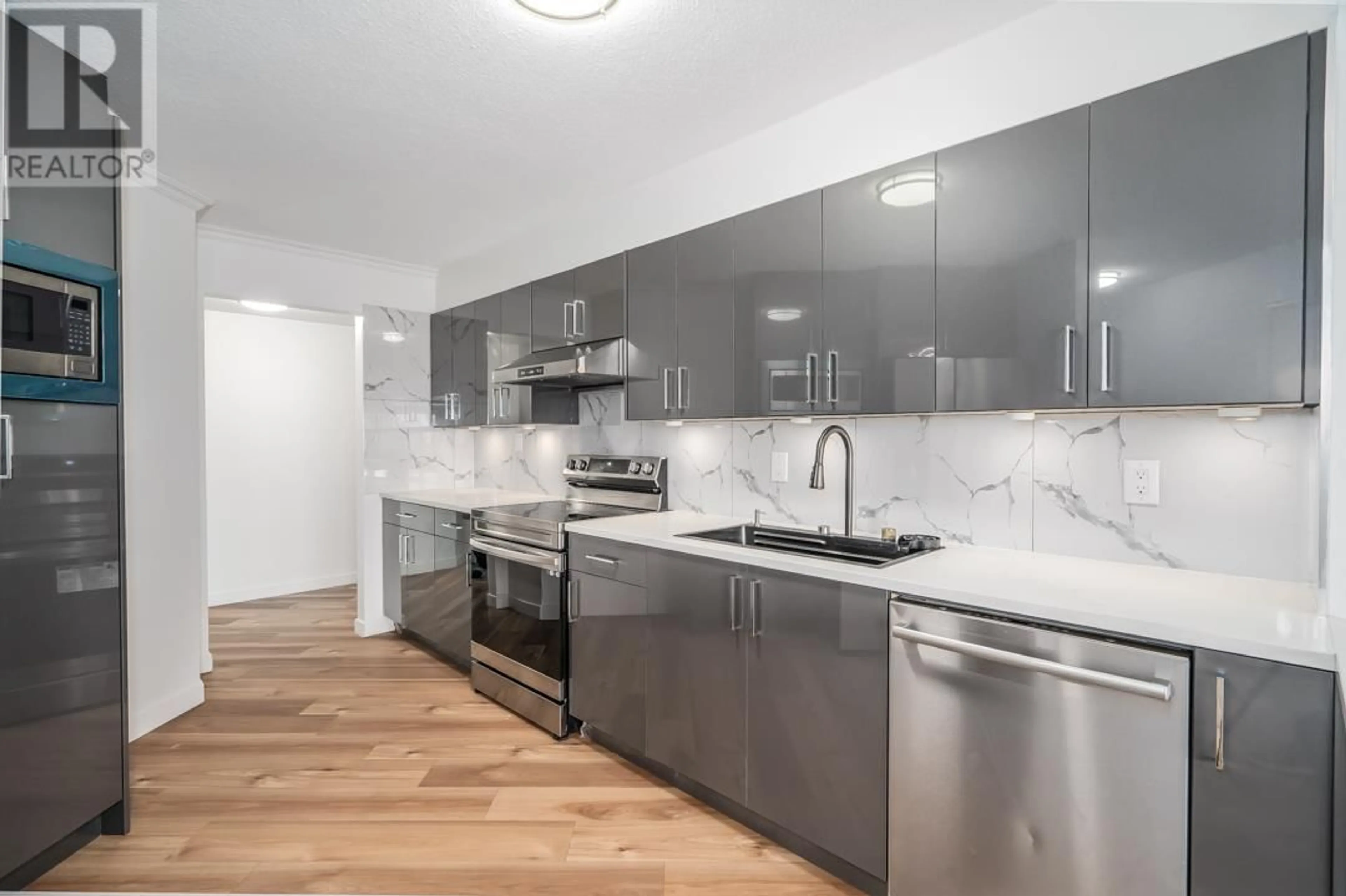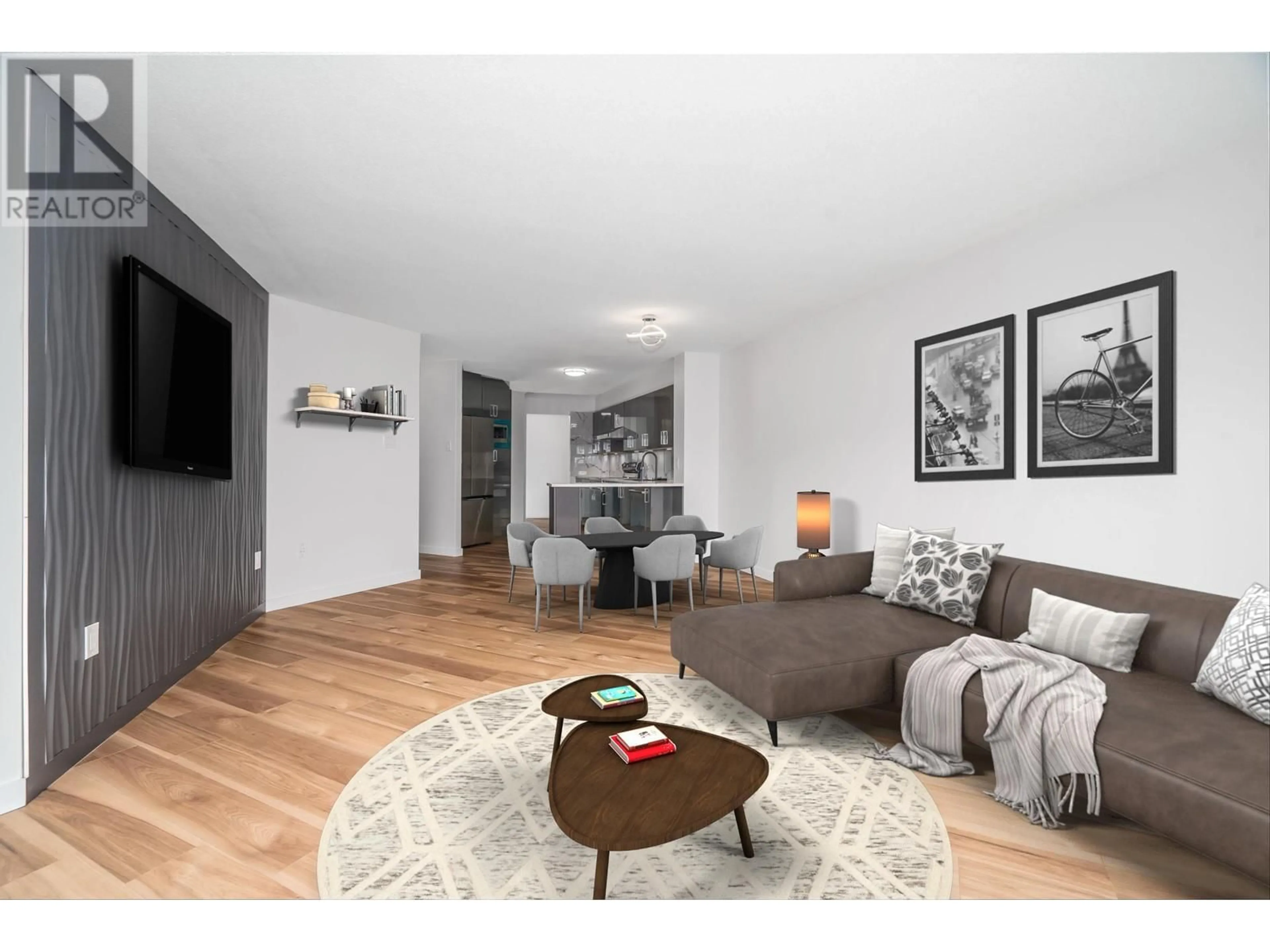506 1235 QUAYSIDE DRIVE, New Westminster, British Columbia V3M6J5
Contact us about this property
Highlights
Estimated ValueThis is the price Wahi expects this property to sell for.
The calculation is powered by our Instant Home Value Estimate, which uses current market and property price trends to estimate your home’s value with a 90% accuracy rate.Not available
Price/Sqft$534/sqft
Est. Mortgage$3,303/mo
Maintenance fees$653/mo
Tax Amount ()-
Days On Market97 days
Description
WELCOME To the Riviera. A fantastic complex, a proactive strata and walking distance to stroll the Boardwalk at the Quay and shops and restaurants near by. Skytrains station is just a short walk away. This unit comes with 2 side-by-side parking stalls which is RARE at the Quay. This unit has been substantially renovated. New cabinets, bathroom, flooring, new paint - you name it, it's all done! All you need to do is move in to your new home! Enjoy your large 2 bedrooms and almost 1500 square ft of living space, with a massive south-facing patio on the quiet side of the building and in-suite laundry. Fantastic amenities including Gym, Pool, Hot Tub, Sauna, and an efficient caretaker. (id:39198)
Property Details
Interior
Features
Exterior
Features
Parking
Garage spaces 2
Garage type -
Other parking spaces 0
Total parking spaces 2
Condo Details
Amenities
Exercise Centre, Laundry - In Suite, Recreation Centre
Inclusions
Property History
 24
24 24
24 24
24


