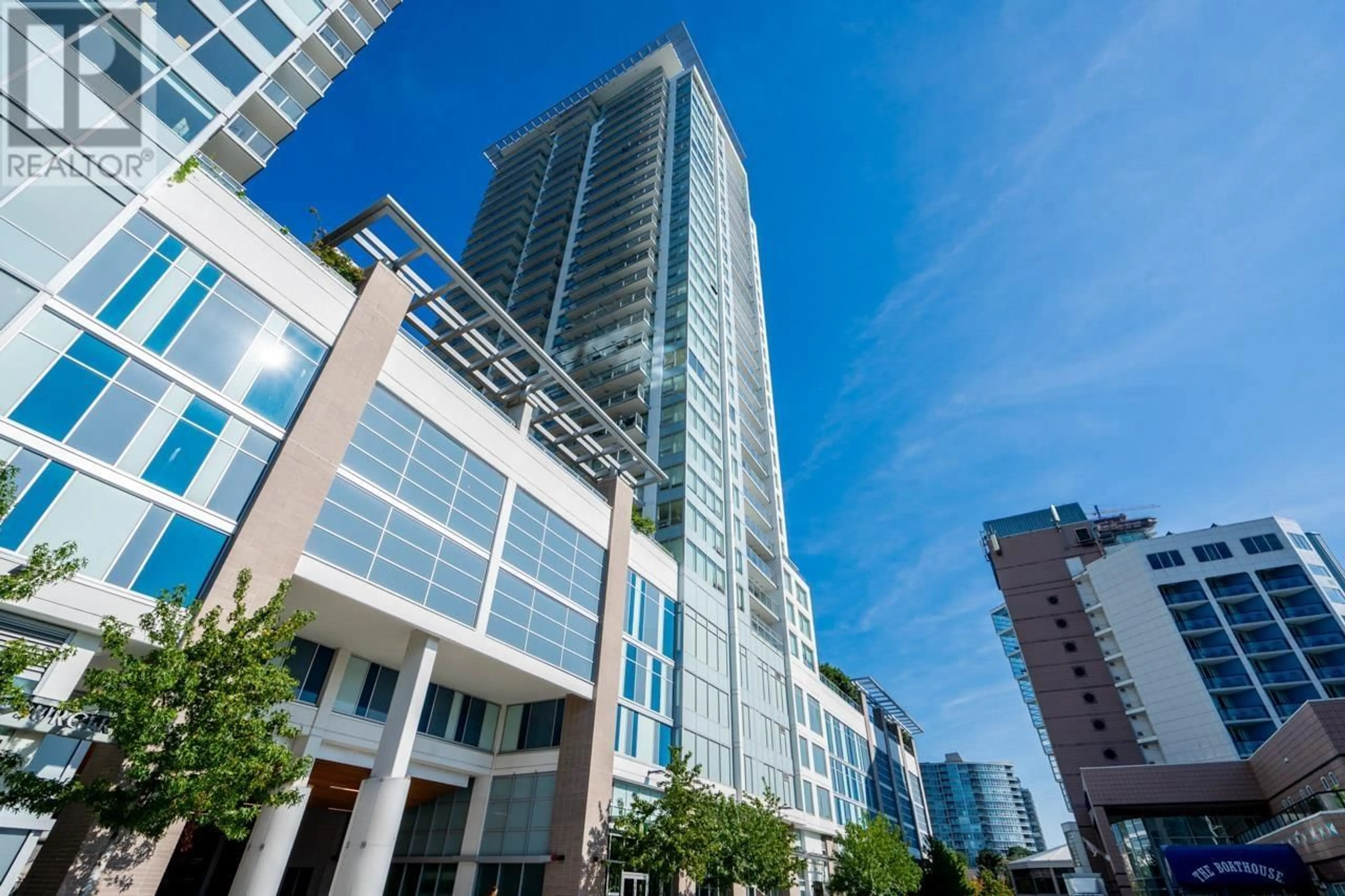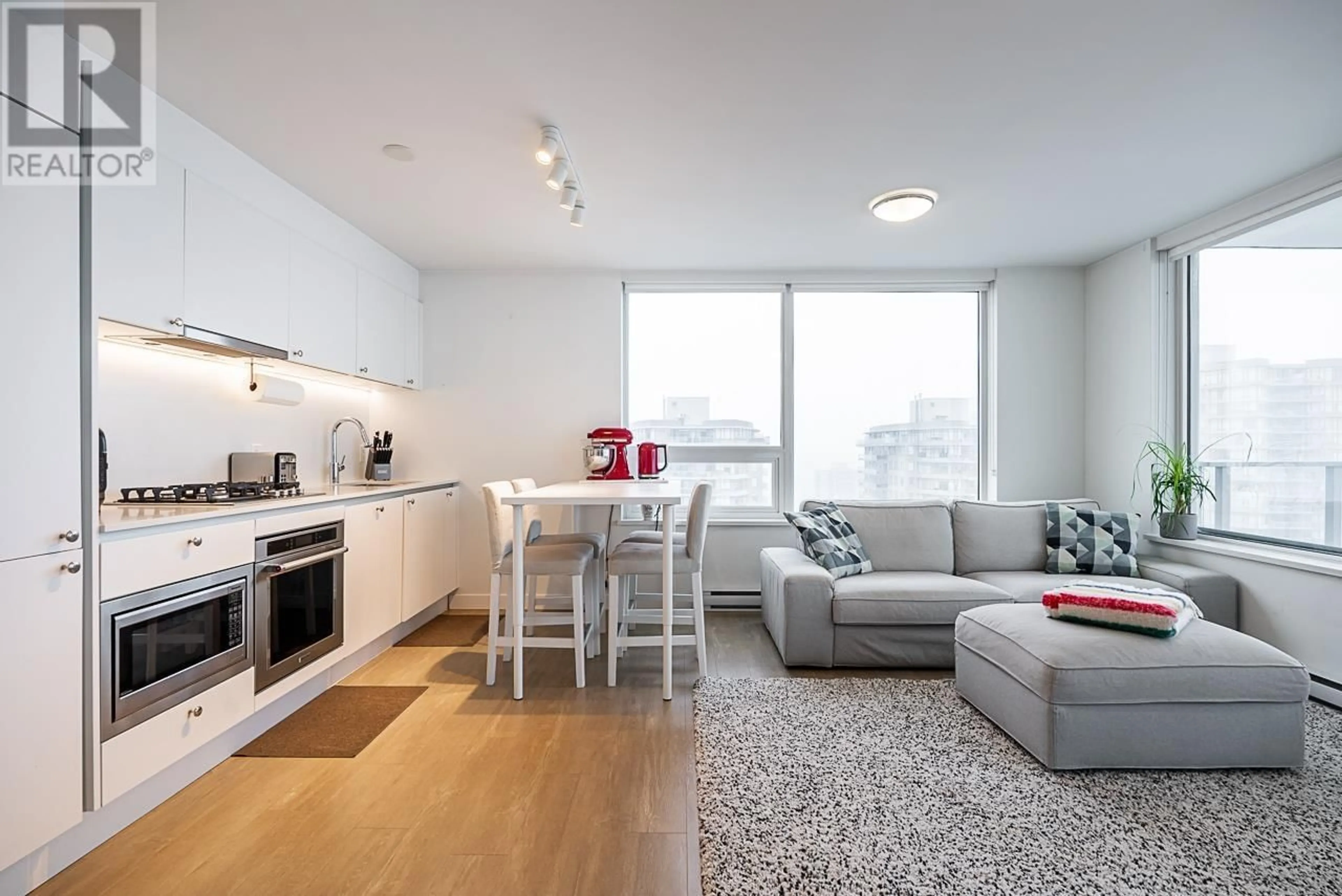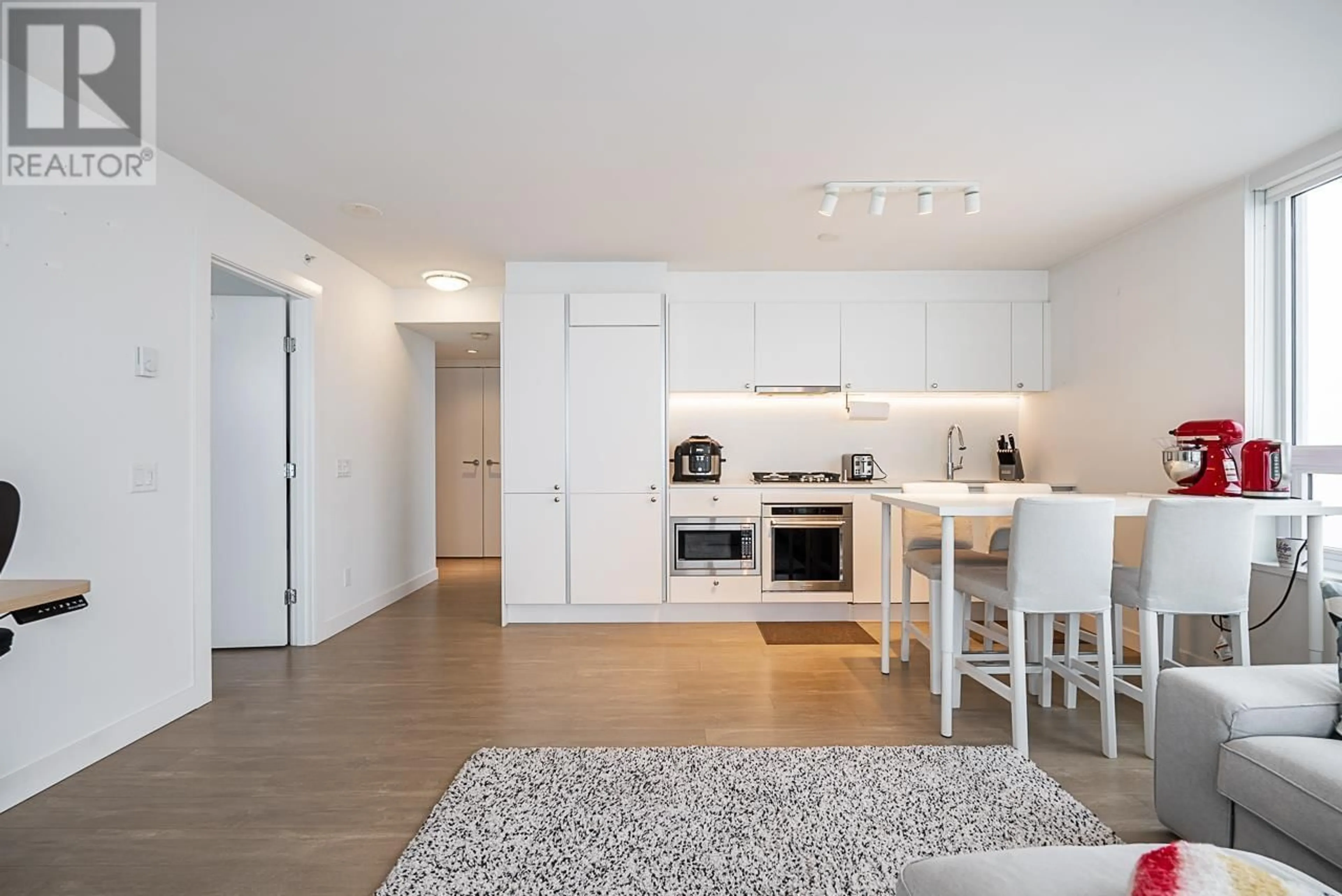3106 908 QUAYSIDE DRIVE, New Westminster, British Columbia V3M0L4
Contact us about this property
Highlights
Estimated ValueThis is the price Wahi expects this property to sell for.
The calculation is powered by our Instant Home Value Estimate, which uses current market and property price trends to estimate your home’s value with a 90% accuracy rate.Not available
Price/Sqft$793/sqft
Est. Mortgage$2,576/mo
Maintenance fees$475/mo
Tax Amount ()-
Days On Market152 days
Description
Discover unparalleled VIEWS OF WATER AND CITY from this radiant 2-BED ESTATE HOME in the heart of New Westminster. Its design accentuates natural light with floor-to-ceiling windows and boasts a large living space, dining area, and a vast patio perfect for entertaining. The master suite features a built-in closet and a spa-like en-suite. The secondary bedroom also features a built-in closet with city views. Located for the ultimate Vancouver lifestyle, it offers quick access to the Quay, shops, dining, and Skytrain to Downtown. Riversky hosts premium amenities: full-time concierge, fitness center, outdoor BBQ, garden, and party room. Upgrades include a standing shower, built-in microwave, and enhanced ceilings. 1 parking; 1 storage. Open House: Sat (June 22) 2-4pm; Sun (June 23) 12-2pm (id:39198)
Property Details
Interior
Features
Exterior
Parking
Garage spaces 1
Garage type -
Other parking spaces 0
Total parking spaces 1
Condo Details
Amenities
Exercise Centre, Laundry - In Suite
Inclusions
Property History
 21
21 20
20 20
20


