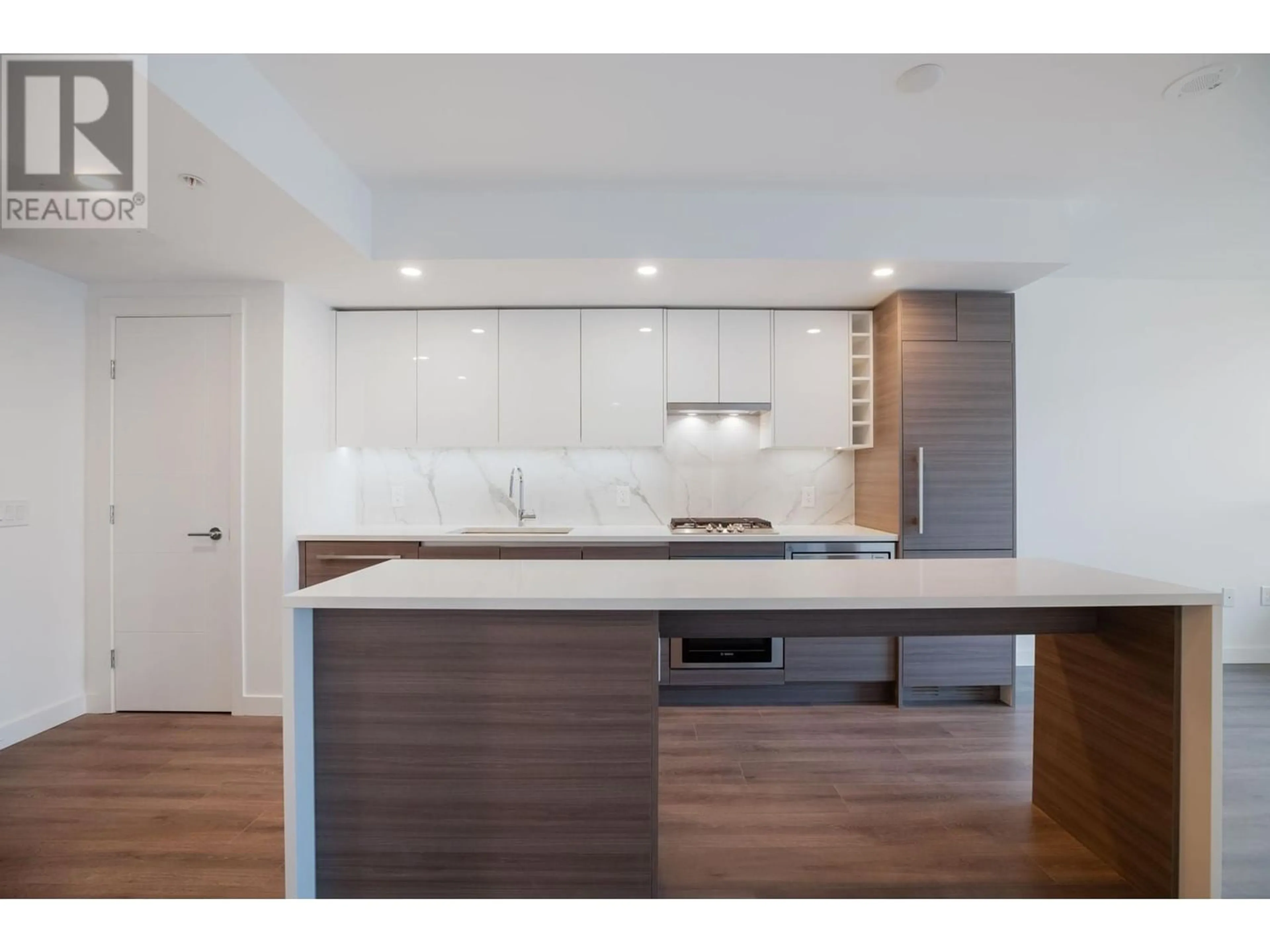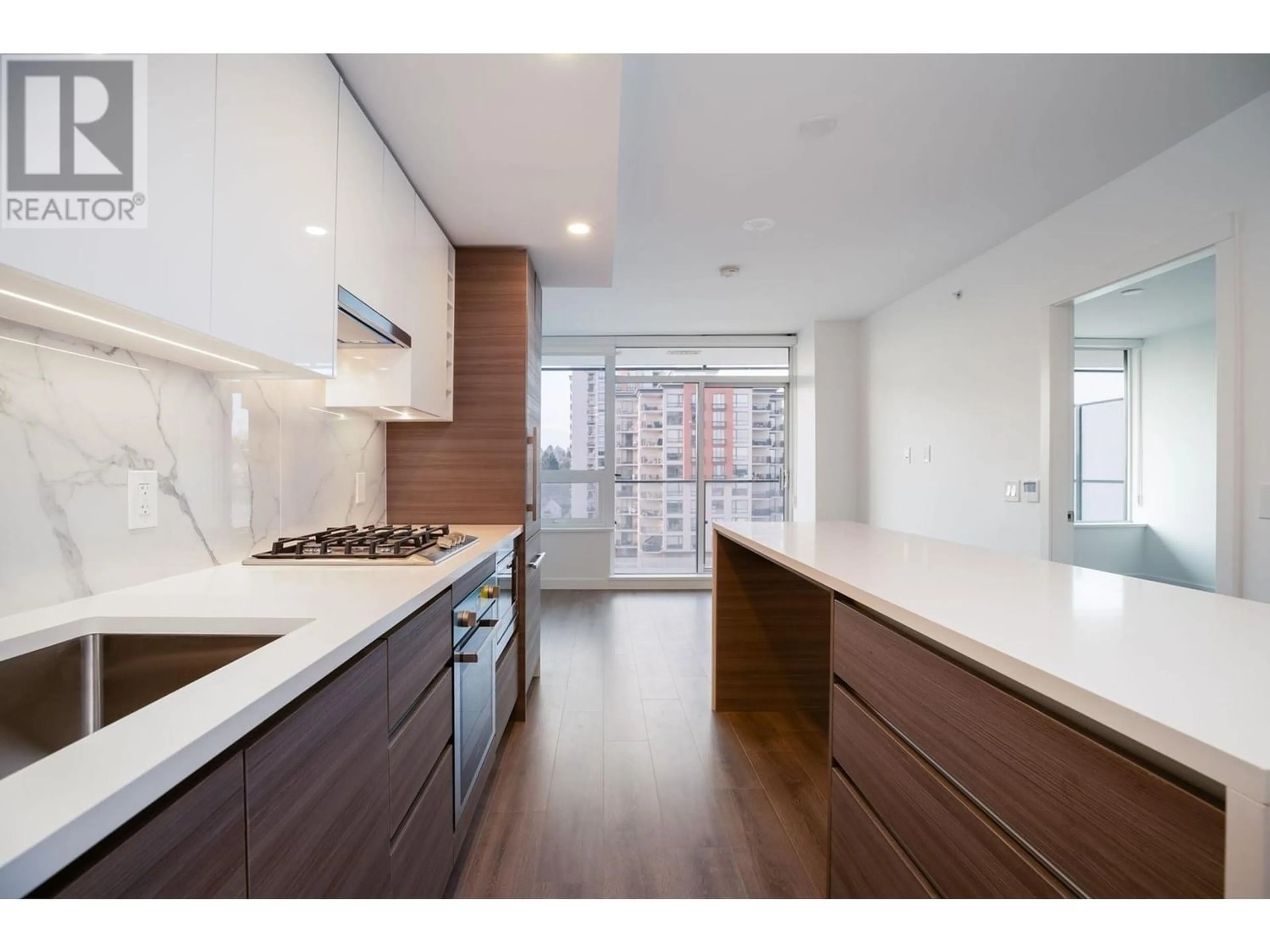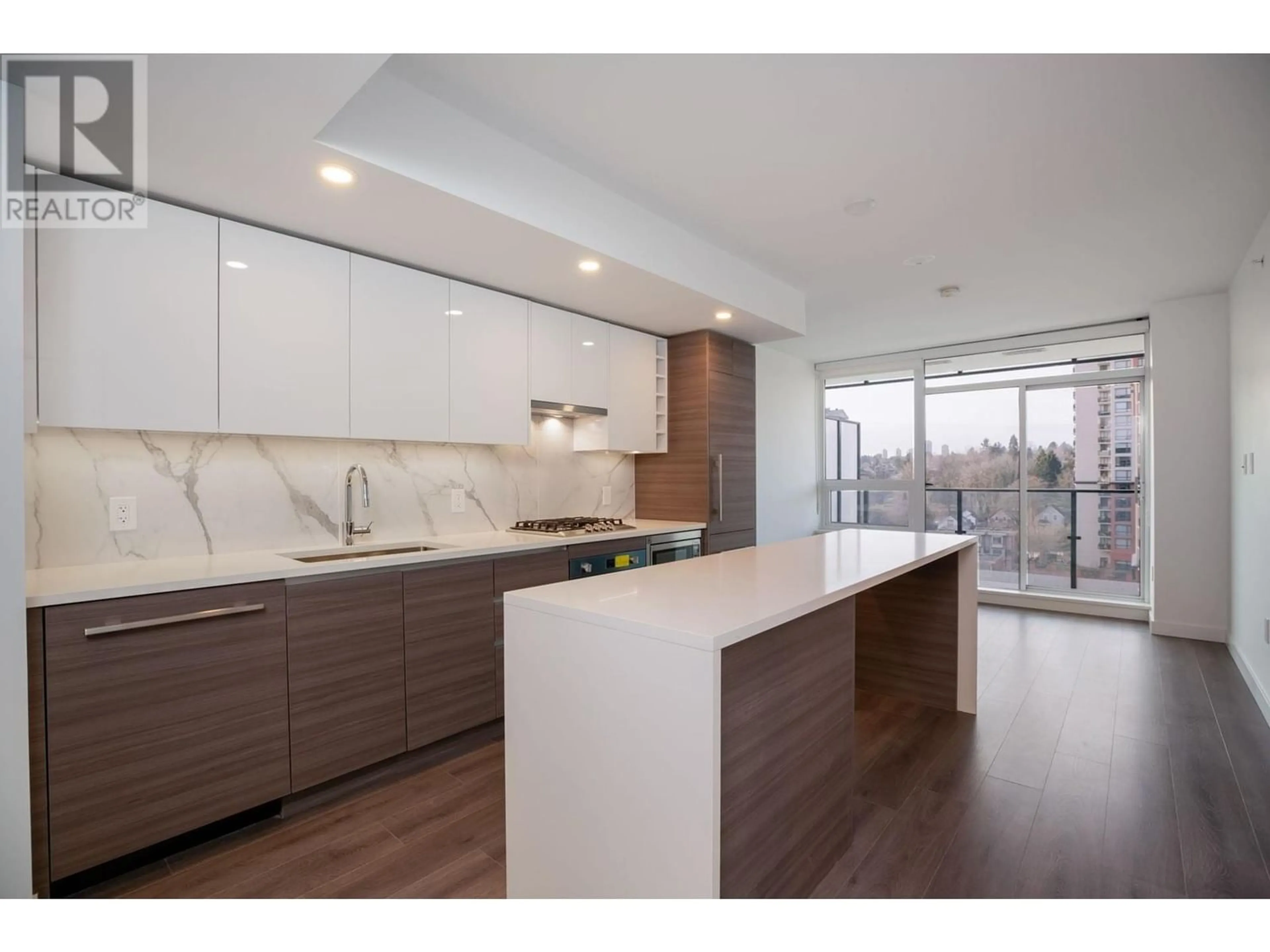1704 823 CARNARVON STREET, New Westminster, British Columbia V3M0N5
Contact us about this property
Highlights
Estimated ValueThis is the price Wahi expects this property to sell for.
The calculation is powered by our Instant Home Value Estimate, which uses current market and property price trends to estimate your home’s value with a 90% accuracy rate.Not available
Price/Sqft$1,000/sqft
Est. Mortgage$2,250/mo
Maintenance fees$358/mo
Tax Amount ()-
Days On Market222 days
Description
One of the best 1-bedroom floor plans, this NORTH FACING unit offers an open layout with natural light in the living area and bedroom, both leading to a 100 sf balcony with mountain views and even a hint of water. Tucked quietly on the opposite side of the Skytrain, with ample storage, high-end Bosch kitchen appliances along with central air and a built-in dining table to enhance your comfort, this unit is the perfect blend of luxury and convenience. Unit comes with 1 parking and 1 bike storage unit. The building offers 24/7 concierge service, along with state-of-the-art fitness area and meeting room, and so much more. With steps away from the Skytrain, Pier Park, the Quay, and restaurants, this unit has it all. (id:39198)
Property Details
Interior
Features
Exterior
Parking
Garage spaces 1
Garage type Underground
Other parking spaces 0
Total parking spaces 1
Condo Details
Amenities
Laundry - In Suite
Inclusions
Property History
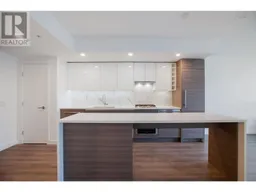 14
14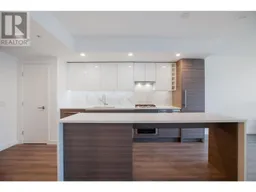 14
14
