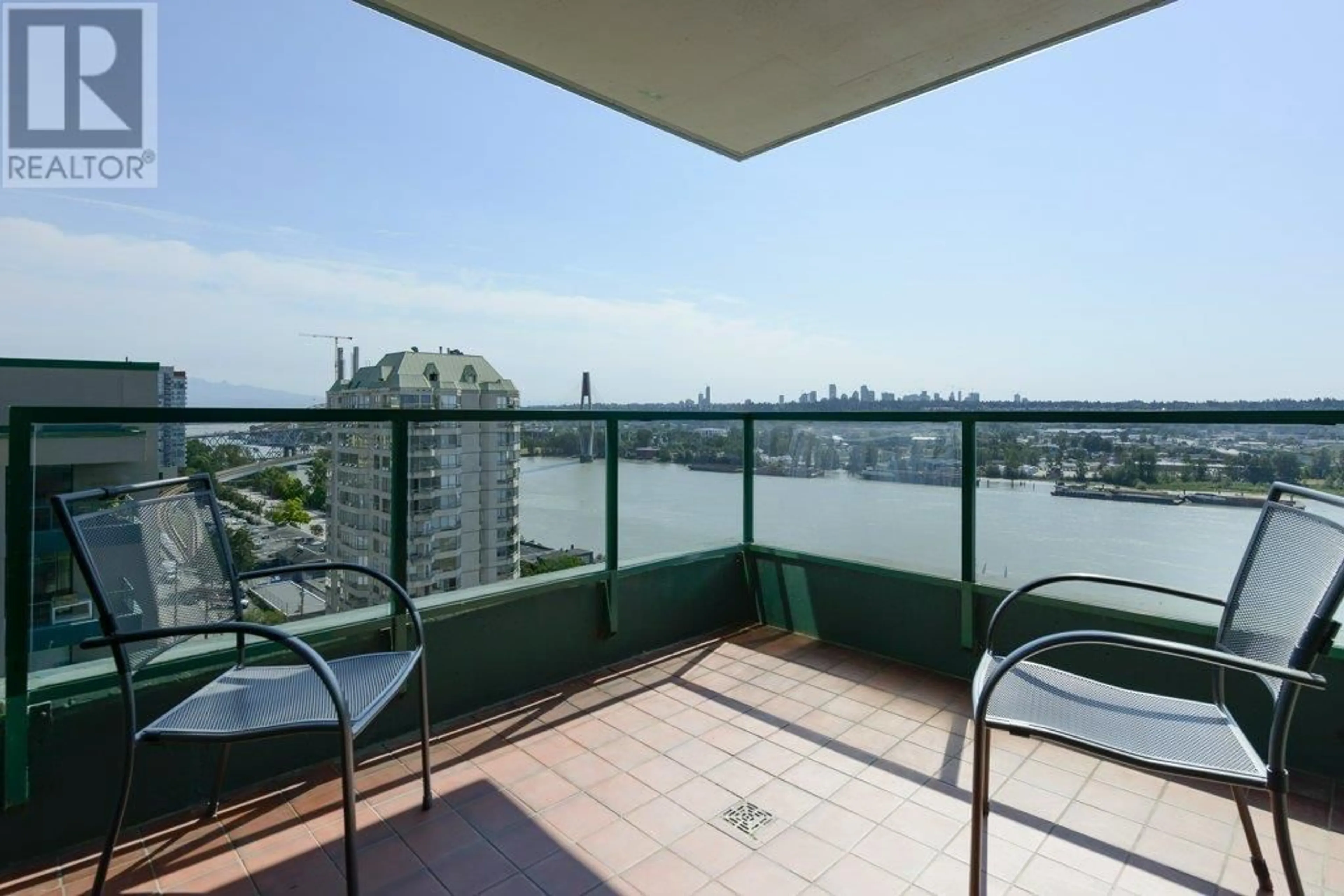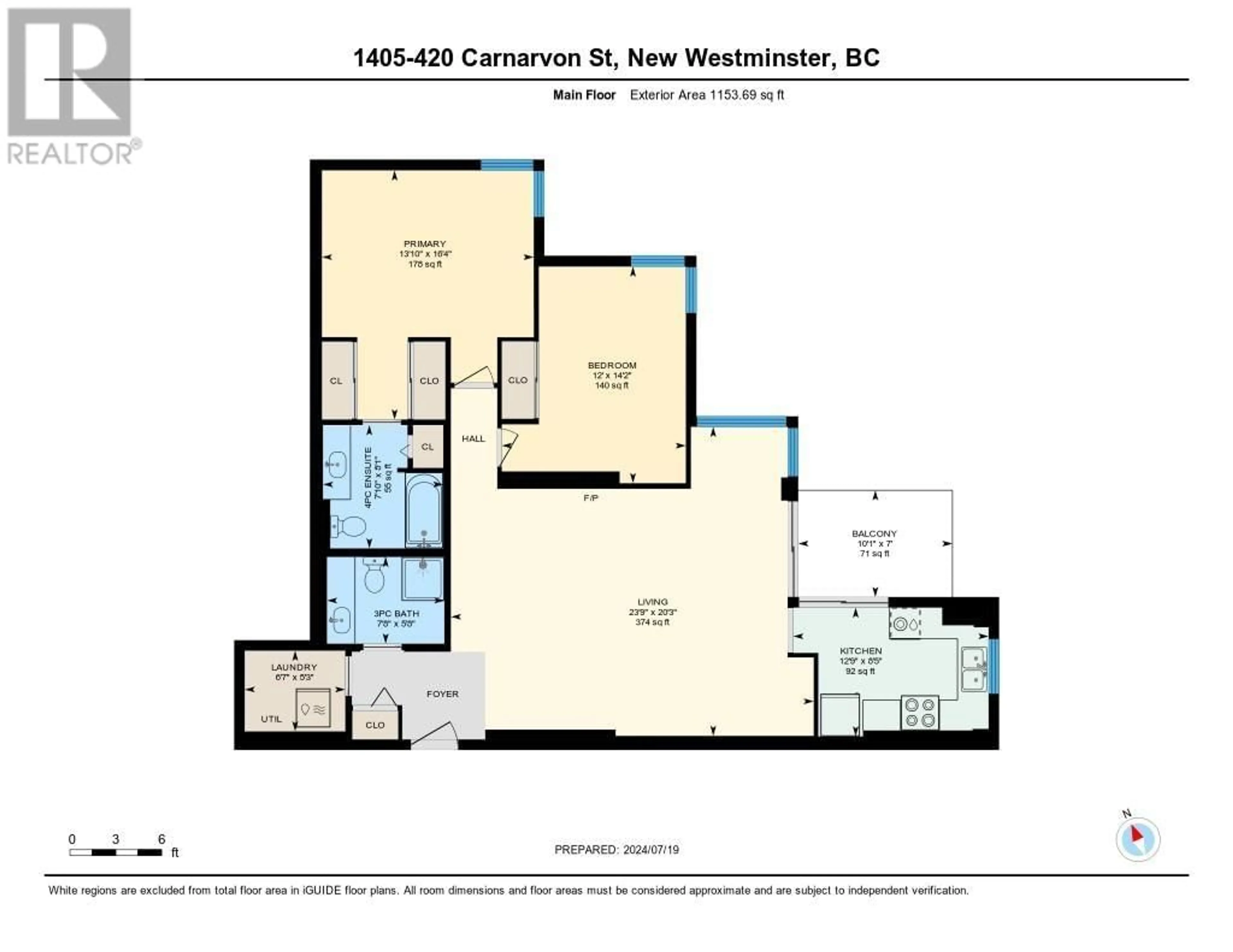1405 420 CARNARVON STREET, New Westminster, British Columbia V3L5P1
Contact us about this property
Highlights
Estimated ValueThis is the price Wahi expects this property to sell for.
The calculation is powered by our Instant Home Value Estimate, which uses current market and property price trends to estimate your home’s value with a 90% accuracy rate.Not available
Price/Sqft$663/sqft
Est. Mortgage$3,285/mo
Maintenance fees$702/mo
Tax Amount ()-
Days On Market12 days
Description
Welcome home! This renovated 2-bed, 2-bath UPPER LEVEL suit offers a perfect blend of modern convenience and luxurious living. INCREDIBLE VIEWS of the Fraser River from every window! In-suite laundry, secured parking, and plenty of in suite storage, you'll have everything you need right at your fingertips. Enjoy the RENOVATED Kitchen and Bathrooms as well as new flooring throughout. Many recent building updates, including a new intercom system and new elevators. Enjoy top-notch amenities such as a fully-equipped gym, hot tub, sauna, and an inviting indoor pool. Fantastic convenience with direct access to the SkyTrain, making commuting a breeze. New appliances, excellent open floor plan and a MOVE IN READY condition makes this home a MUST SEE. Pets and rentals are allowed. Call today! (id:39198)
Property Details
Interior
Features
Exterior
Features
Parking
Garage spaces 1
Garage type -
Other parking spaces 0
Total parking spaces 1
Condo Details
Amenities
Exercise Centre, Laundry - In Suite, Recreation Centre
Inclusions
Property History
 38
38 38
38 38
38

