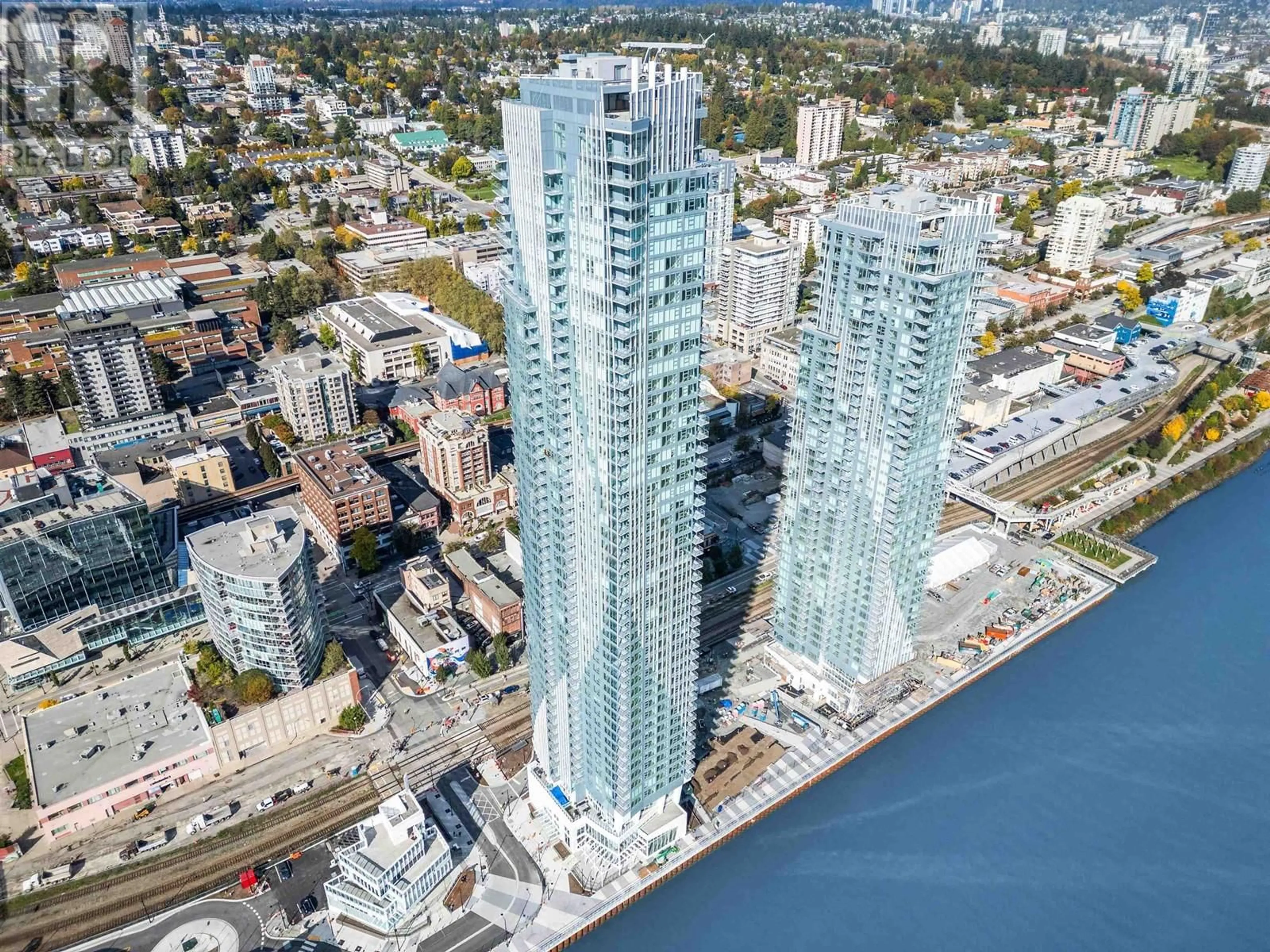1106 680 QUAYSIDE DRIVE, New Westminster, British Columbia V3M0P2
Contact us about this property
Highlights
Estimated ValueThis is the price Wahi expects this property to sell for.
The calculation is powered by our Instant Home Value Estimate, which uses current market and property price trends to estimate your home’s value with a 90% accuracy rate.Not available
Price/Sqft$1,029/sqft
Est. Mortgage$3,857/mo
Maintenance fees$460/mo
Tax Amount ()-
Days On Market11 days
Description
PIER WEST by BOSA is the new modern architectural landmark and a striking addition to the New Westminster skyline. This WATERFRONT HOME is the BEST FLOORPLAN in the building with unobstructed WATER VIEWS! Stylish INFORM kitchen made with premium BOSCH space-saving wall oven, substantial solid-slab waterfall countertop, seamless backsplash and spacious cabinetry with soft-close doors and drawers. Custom storage options tuck what you don´t want to see away. Includes: AC, Spa-like bathrooms, EV Parking & Storage. Luxury Amenities: 24 Hour Concierge, Fitness Facility, Owners Club House, Dining Room & Outdoor Lounge Area. With carefully considered pedestrian-level amenities and new 11 acre park connected to the waterfront boardwalk, this residences is poised to be the most coveted address in the region. This GEM is the best offering in town! OPEN HOUSE: Saturday, November 9th from 2:00-4:00pm & Sunday, November 10th from 1:00-3:00pm. MUST SEE VIRTUAL TOUR! (id:39198)
Property Details
Interior
Features
Exterior
Parking
Garage spaces 1
Garage type Underground
Other parking spaces 0
Total parking spaces 1
Condo Details
Amenities
Exercise Centre, Laundry - In Suite, Recreation Centre
Inclusions
Property History
 40
40

