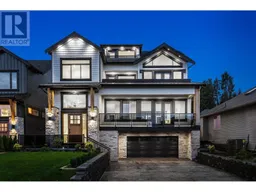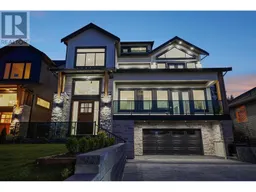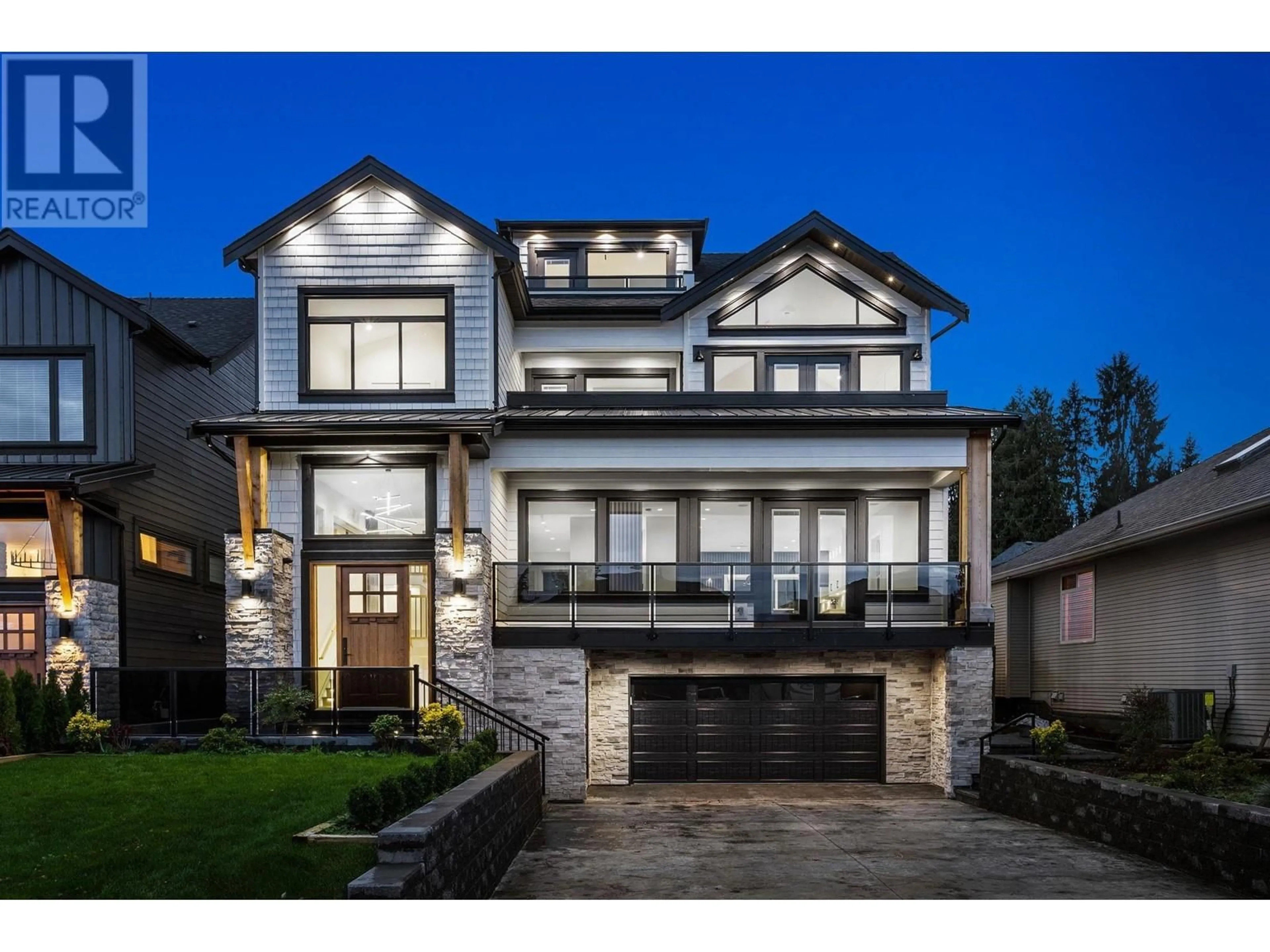21980 ISAAC CRESCENT, Maple Ridge, British Columbia V2X8N8
Contact us about this property
Highlights
Estimated ValueThis is the price Wahi expects this property to sell for.
The calculation is powered by our Instant Home Value Estimate, which uses current market and property price trends to estimate your home’s value with a 90% accuracy rate.Not available
Price/Sqft$408/sqft
Est. Mortgage$9,444/mo
Tax Amount ()-
Days On Market5 days
Description
Welcome to your dream home-a stunning, custom-built masterpiece in the heart of West Central Maple Ridge. This luxurious 2024 built residence boasts 5,379 square feet of thoughtfully designed space, featuring seven spacious bedrooms and seven modern bathrooms, perfect for families of any size. Breathtaking mountain views with a southern exposure backyard compliment this property. This home is designed for both relaxation and entertainment, complete with high-end finishes and a Fulgor Milano appliance package. The home also includes a legal two-bedroom basement suite, ideal for guests or rental income, along with a two-car garage (equipped with EV charging) and a six-car driveway. Don't miss the opportunity to own a luxurious home in one of Maple Ridge's most desirable neighbourhoods! (id:39198)
Property Details
Interior
Features
Exterior
Parking
Garage spaces 8
Garage type Garage
Other parking spaces 0
Total parking spaces 8
Property History
 40
40 2
2 40
40


