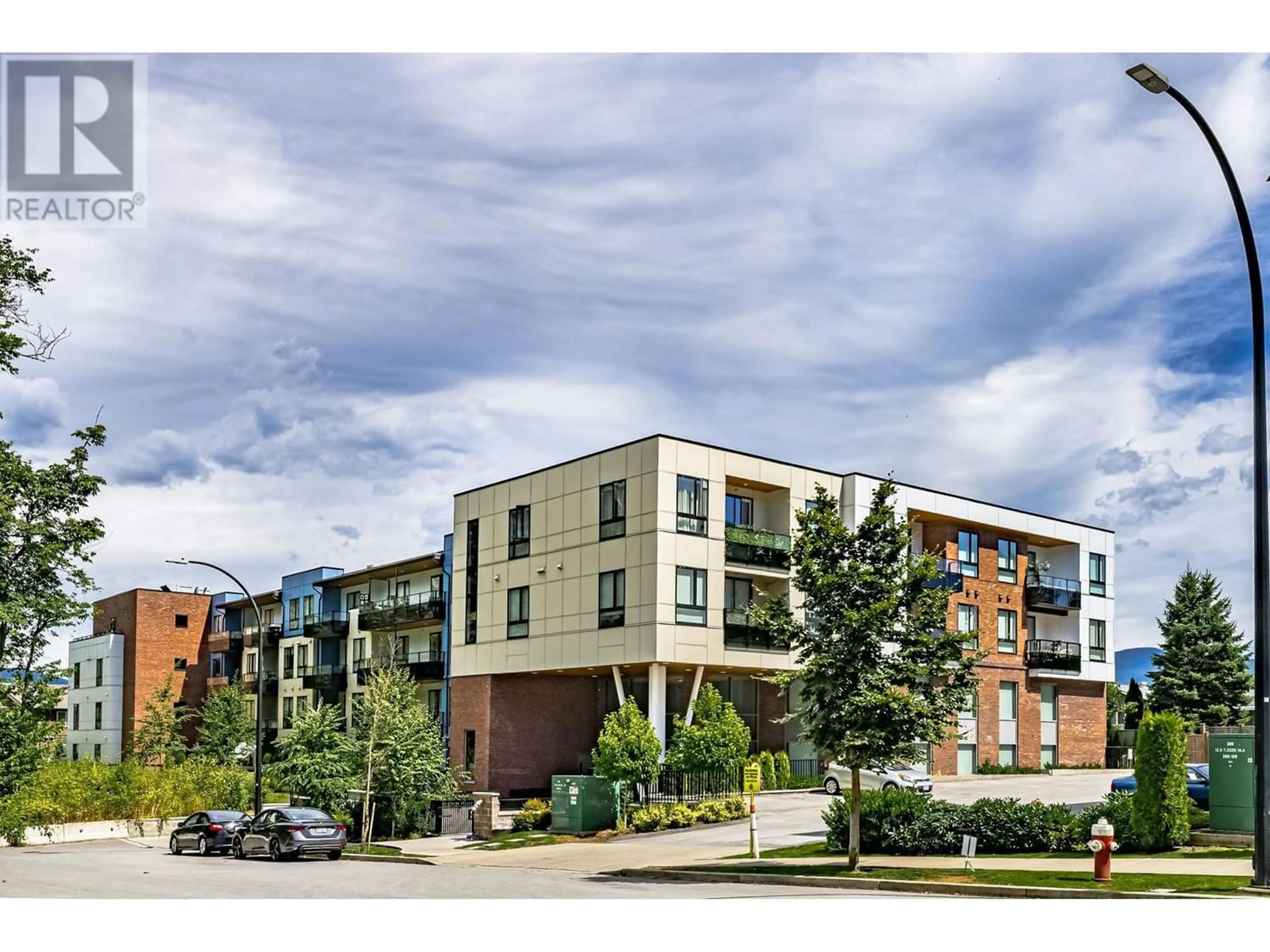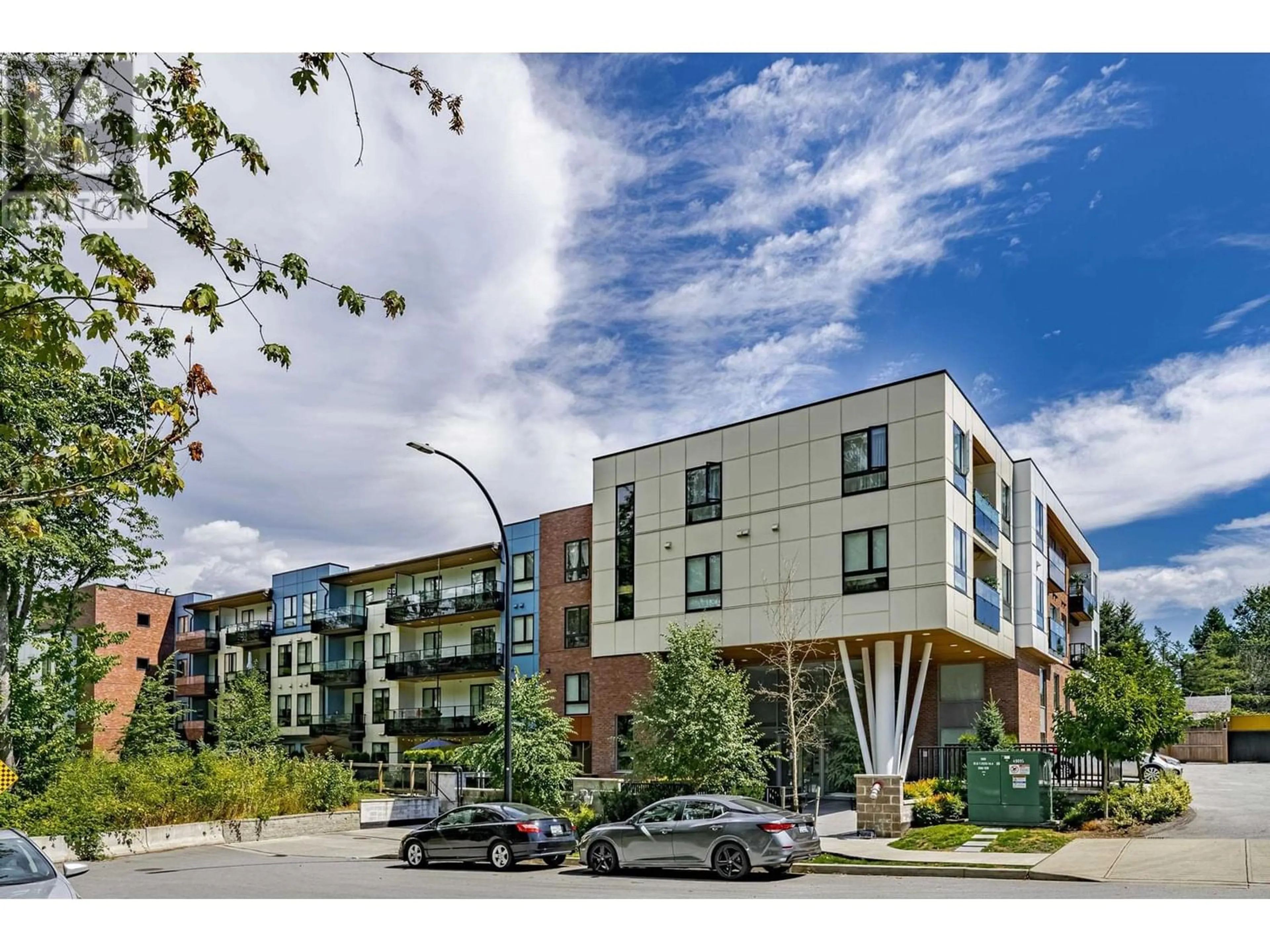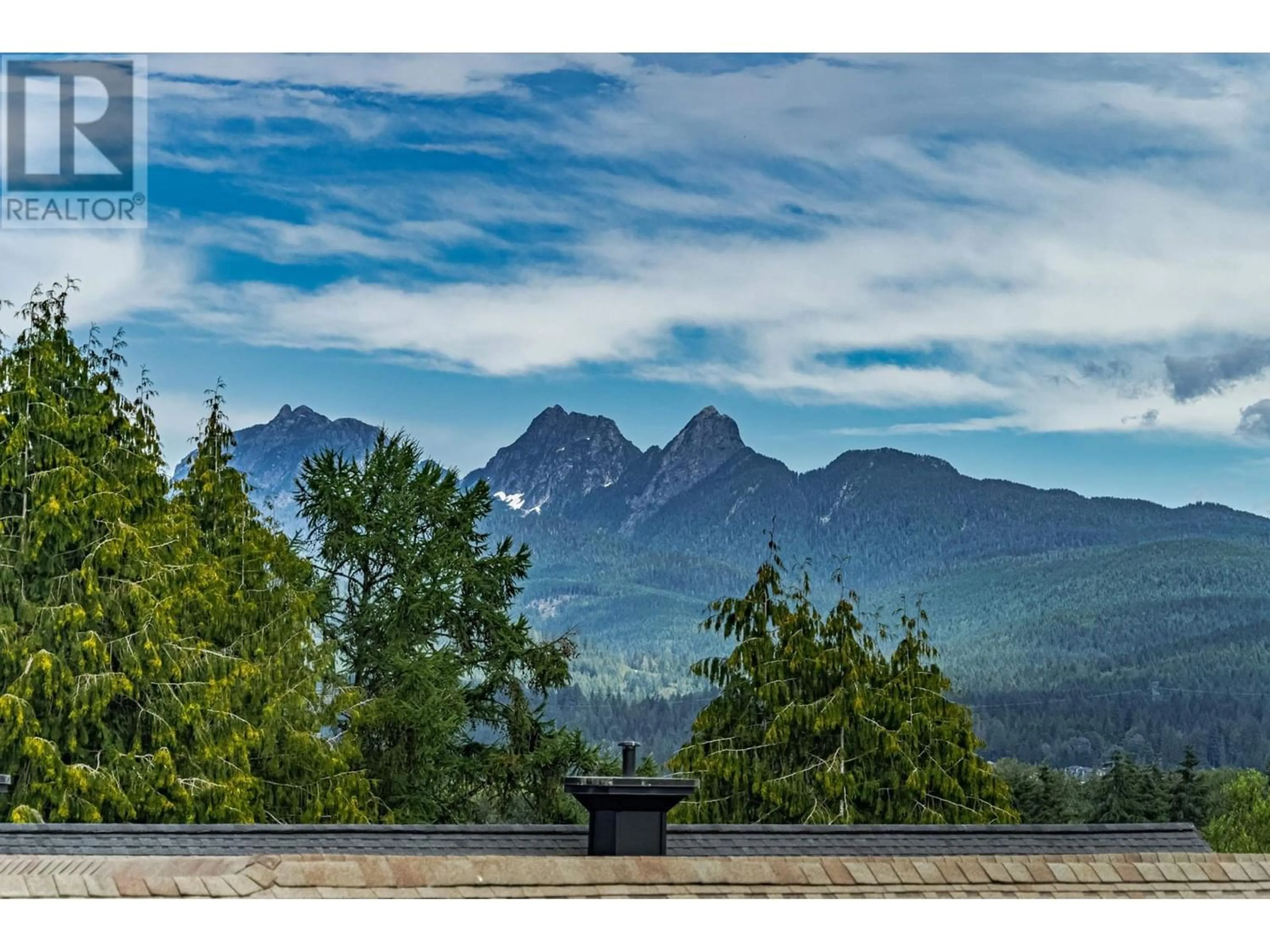307 12320 222 STREET, Maple Ridge, British Columbia V2X4K8
Contact us about this property
Highlights
Estimated ValueThis is the price Wahi expects this property to sell for.
The calculation is powered by our Instant Home Value Estimate, which uses current market and property price trends to estimate your home’s value with a 90% accuracy rate.Not available
Price/Sqft$596/sqft
Est. Mortgage$2,469/mo
Maintenance fees$405/mo
Tax Amount ()-
Days On Market208 days
Description
This modern 2 br 2 bath condo situated on a no-thru road with mountain view and lots of natural light is just minutes away from downtown shopping, Rec Centre, schools, lakes, rivers and dikes. The best of all worlds! Kayak, paddle board, canoe or fishing within a 10 minute drive. Quick access to your choice of 3 routes if you need to commute, blocks away from transit or West Coast Express. Master has ensuite with large shower and large walk-in closet. Second bath has oversize tub. Moveable, large kitchen island with quartz countertops. Lots of storage in this unit is a must see! Heat pump/air conditioner in every room to keep you cool in summer and cozy in winter. Hot water included in Strata. 2 underground parking stalls. GARAGE HEIGHT 7'11". MOVE IN TODAY!!! OPEN SAT/SUN Apr 27-28 2-4pm. (id:39198)
Property Details
Interior
Features
Exterior
Parking
Garage spaces 2
Garage type -
Other parking spaces 0
Total parking spaces 2
Condo Details
Amenities
Laundry - In Suite
Inclusions
Property History
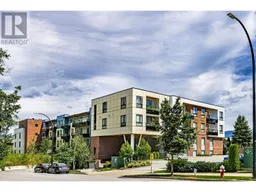 25
25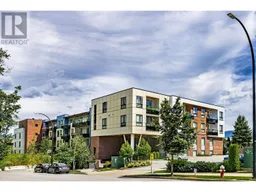 25
25
