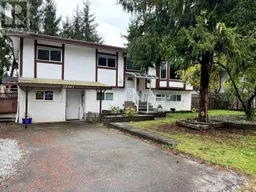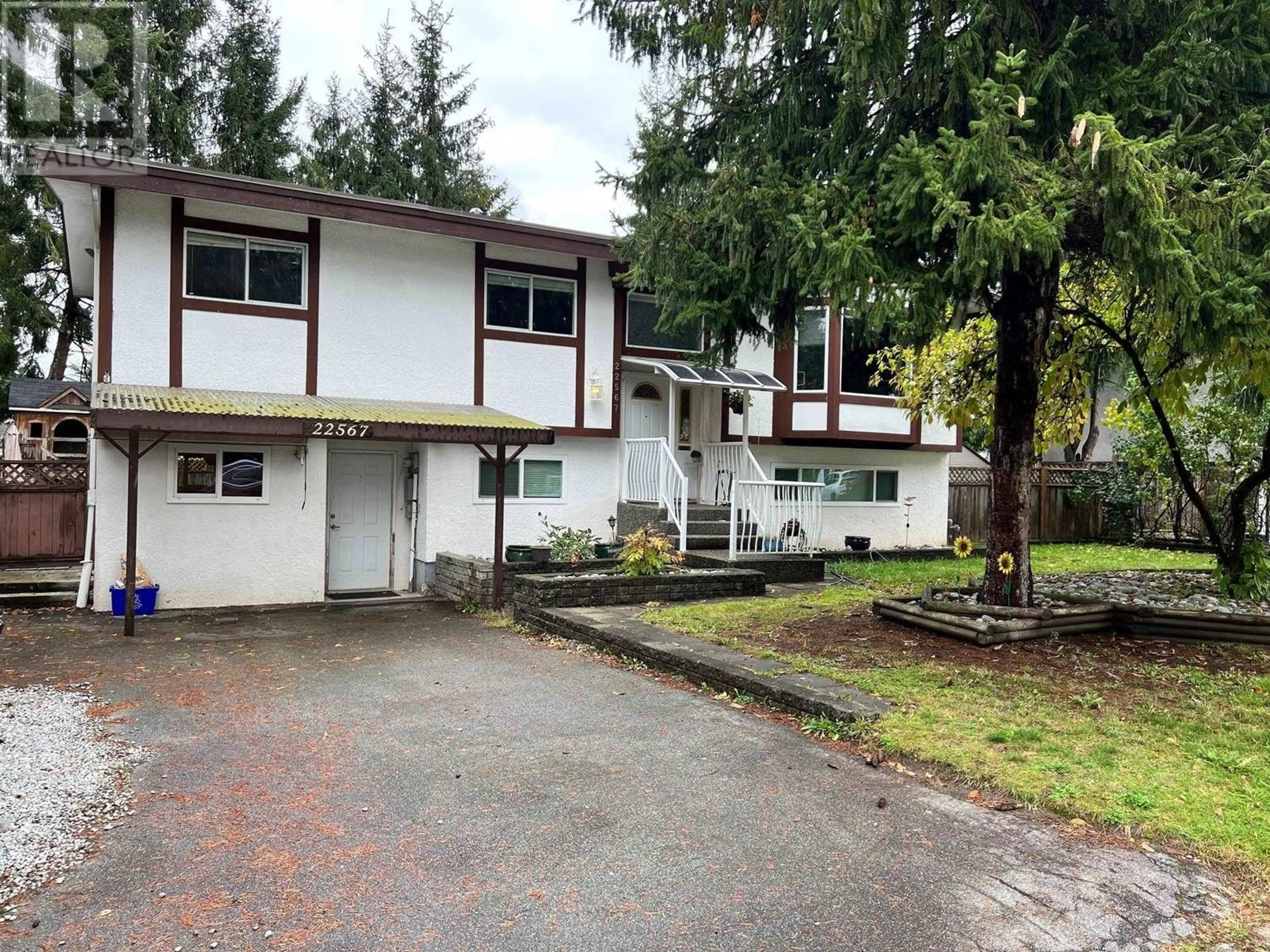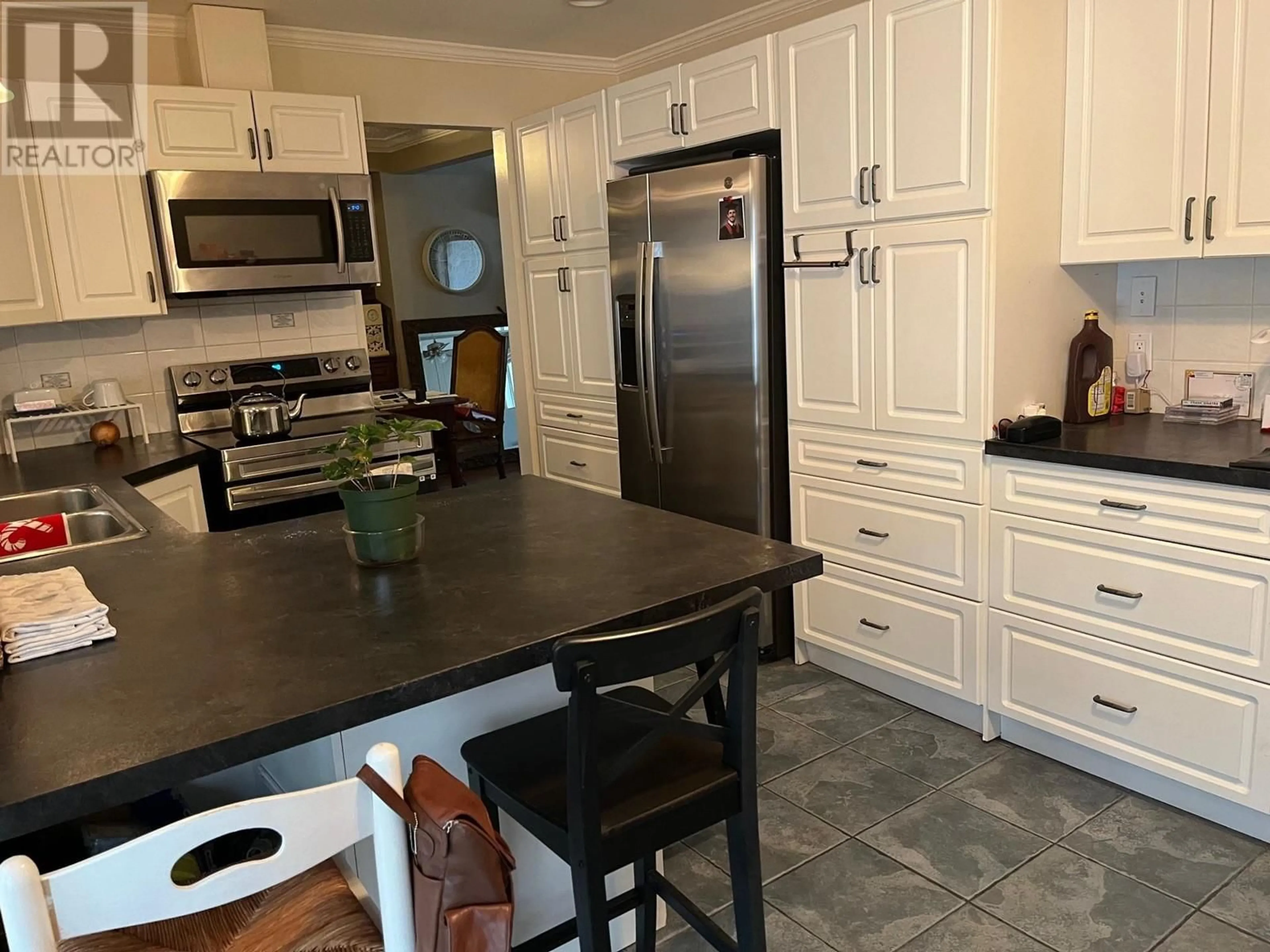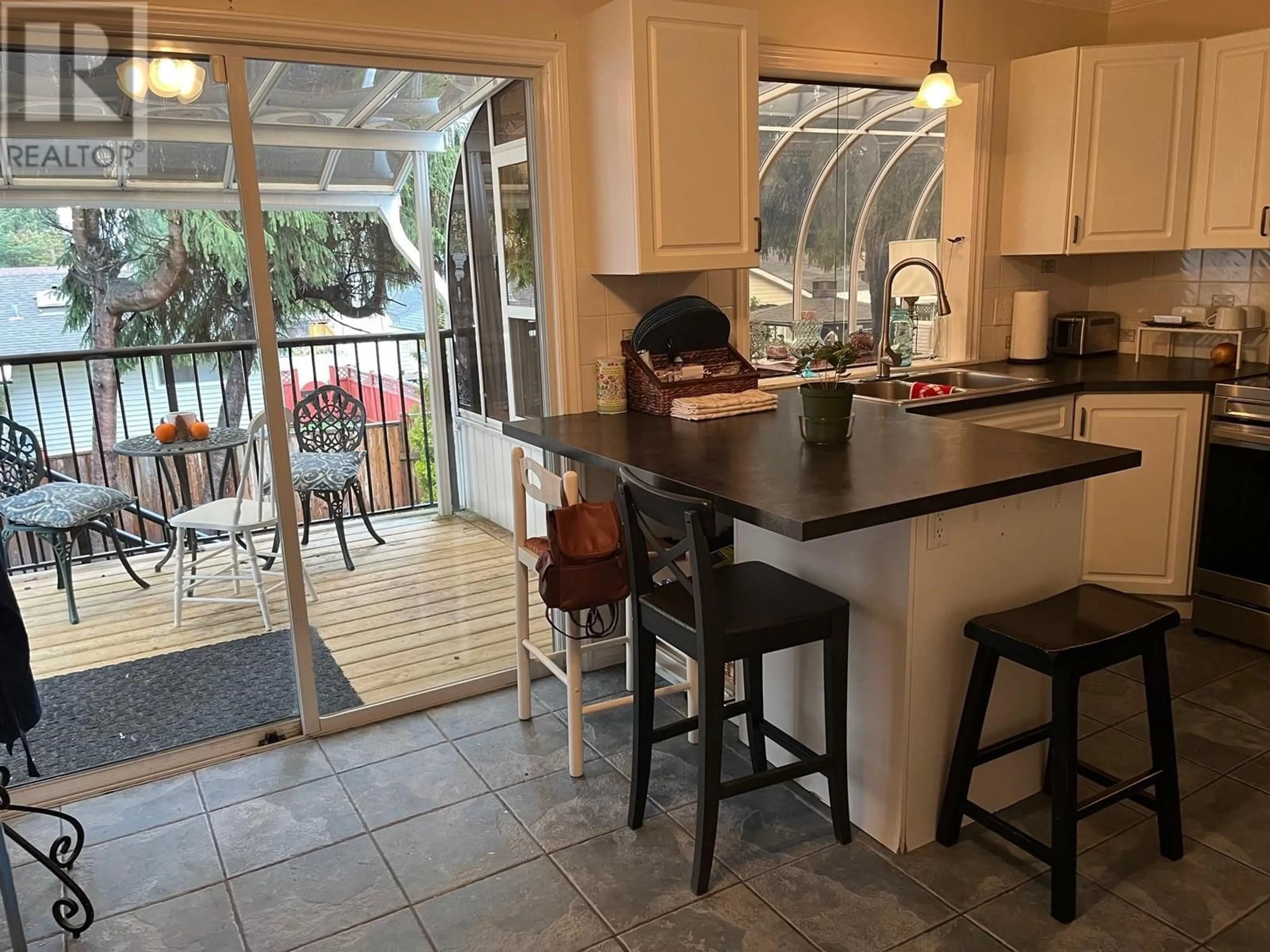22567 HINCH CRESCENT, Maple Ridge, British Columbia V2X7H5
Contact us about this property
Highlights
Estimated ValueThis is the price Wahi expects this property to sell for.
The calculation is powered by our Instant Home Value Estimate, which uses current market and property price trends to estimate your home’s value with a 90% accuracy rate.Not available
Price/Sqft$418/sqft
Est. Mortgage$4,208/mo
Tax Amount ()-
Days On Market17 hours
Description
FANTASTIC OPPORTUNITY FOR INVESTORS OR FIRST TIME BUYERS THAT NEED RENTAL INCOME TO QUALIFY. PRICED WELL BELOW ASSESSED VALUE! Quiet Tenant has 9 months left but can stay if needed at $1500 per month.Loc in awesome family area close to schools,parks,shopping & all amenities. Feat fresh paint,3 bathrooms,4bdrms,bright & spacious solarium with sliders to DR,8 yr roof,1 1/2 yr furnace,hot water on demand,A/C,2 laundry, white European style cabinets,breakfast counter,lg level fenced yard with easy access,2 gas fireplaces,new perimeter drain,crown molding,dramatic BI hutch with drawers in DR,newer basement suite with vinyl plank flooring,2 storage sheds,upper level retains recroom + den in basement,BONUS ENTERTAINMENT SIZED 12x30 COVERED DECK + much more.Don't miss this investment opportunity! (id:39198)
Property Details
Interior
Features
Exterior
Features
Parking
Garage spaces 4
Garage type RV
Other parking spaces 0
Total parking spaces 4
Property History
 22
22


