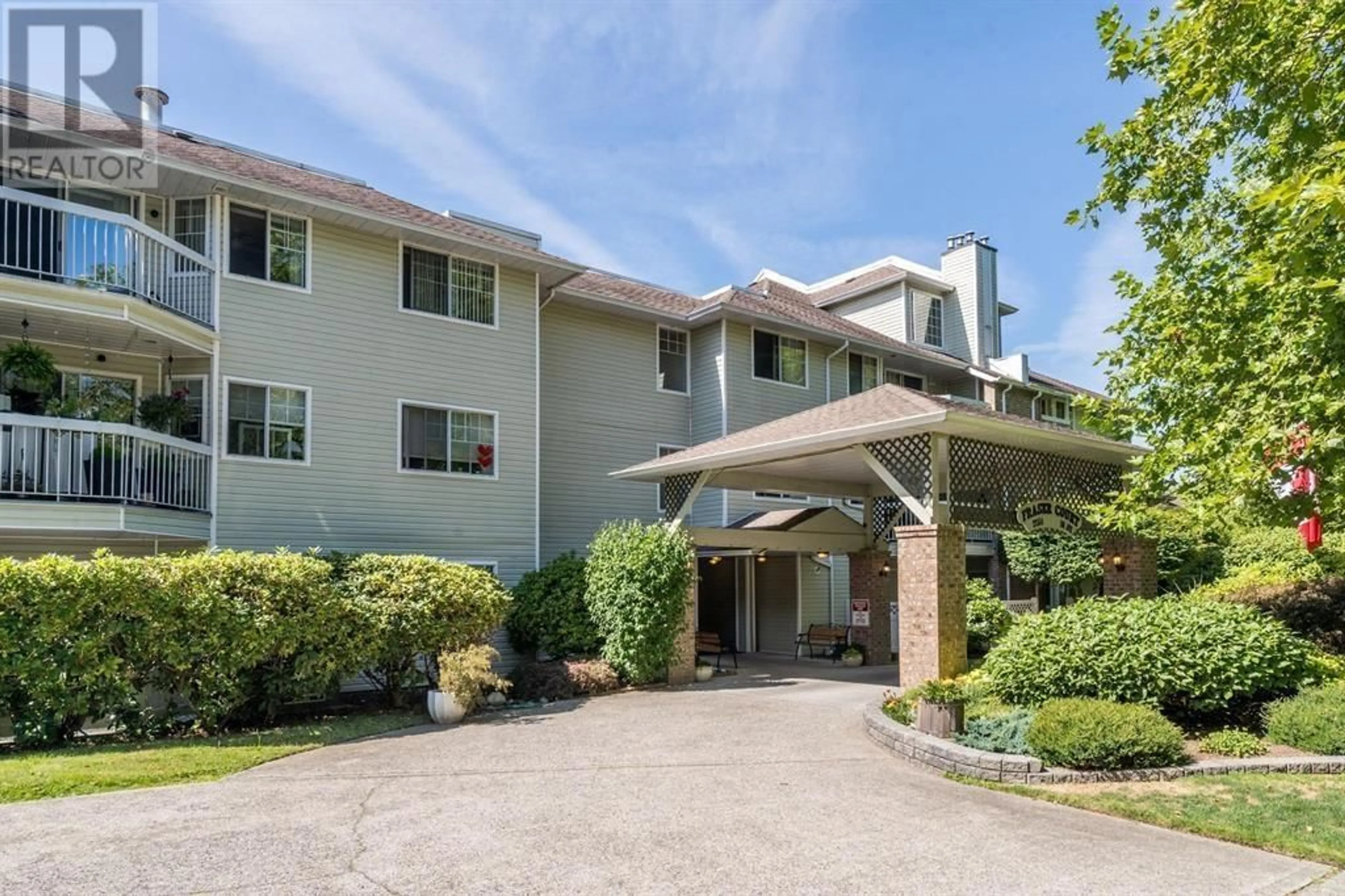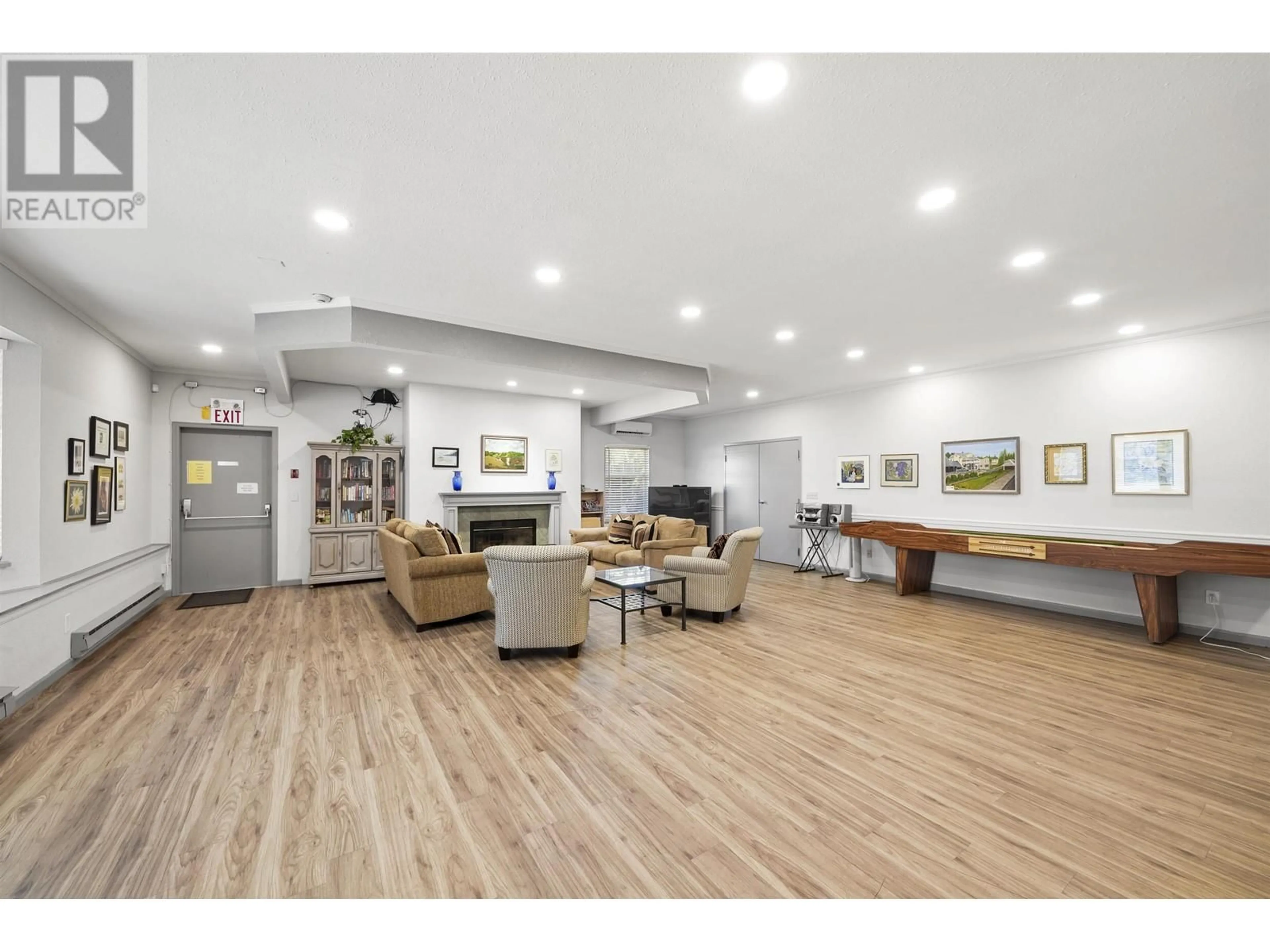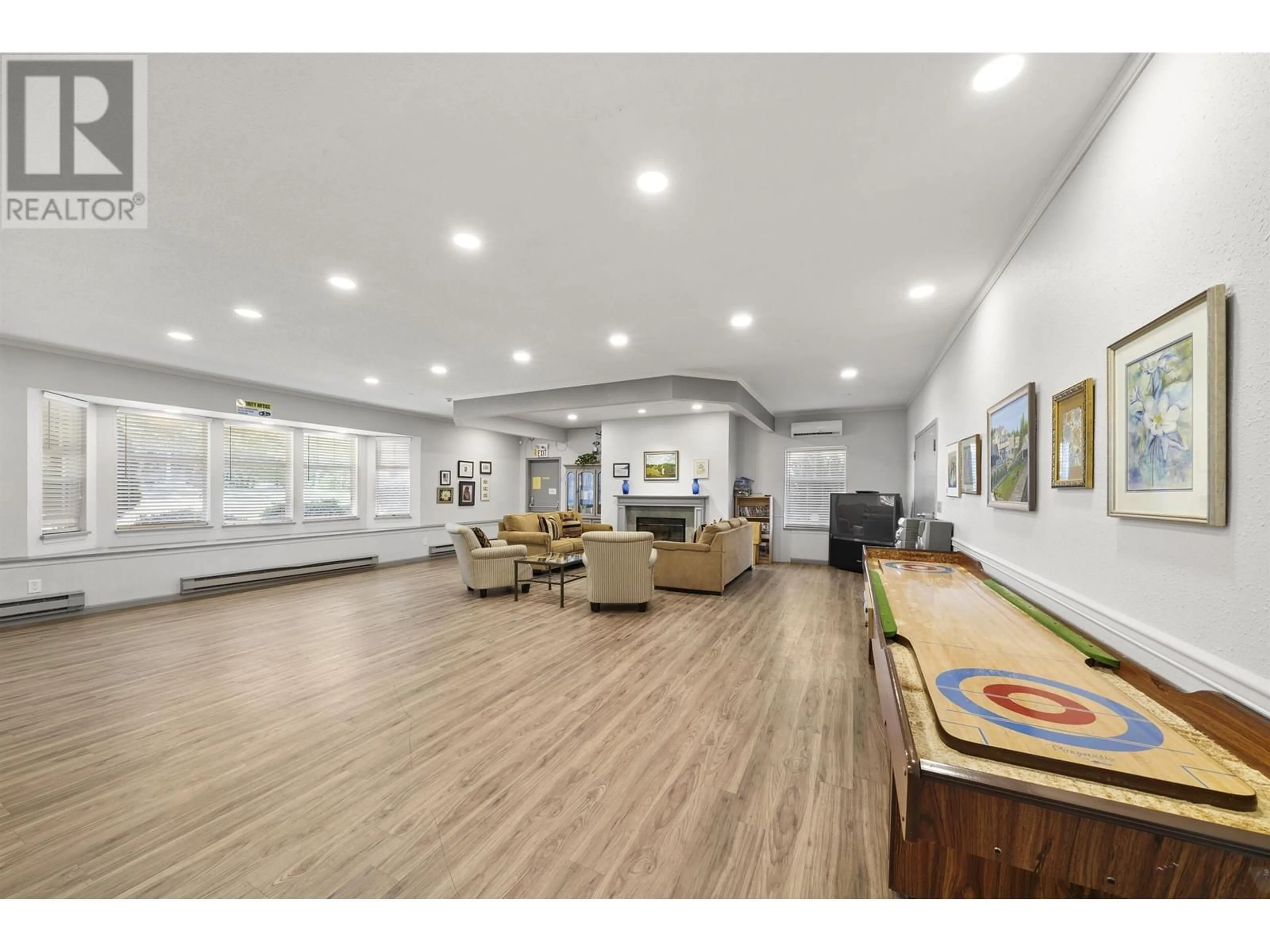122 22514 116 AVENUE, Maple Ridge, British Columbia V2X0N8
Contact us about this property
Highlights
Estimated ValueThis is the price Wahi expects this property to sell for.
The calculation is powered by our Instant Home Value Estimate, which uses current market and property price trends to estimate your home’s value with a 90% accuracy rate.Not available
Price/Sqft$458/sqft
Est. Mortgage$2,018/mo
Maintenance fees$374/mo
Tax Amount ()-
Days On Market45 days
Description
The perfect blend of comfort and convenience in this ground floor 55+ condo nestled in the heart of Fraser View Village. Boasting 2 bedrooms, 2 full bathrooms and large bonus utility / craft room & storage room, fresh paint and new flooring through-out. Wonderful accessibility with the ground floor location, making daily living easier for all. Immerse yourself in the community's vibrant lifestyle, as this condo offers a wealth of amenities for your pleasure and relaxation; pool, workshop, inviting communal spaces, every aspect of Fraser View Village is crafted to enhance your quality of life. The prime location and a wealth of amenities, this ground floor condo in Fraser View Village is not just a home; it's a lifestyle upgrade. Don't miss the opportunity! (id:39198)
Property Details
Exterior
Features
Parking
Garage spaces 1
Garage type -
Other parking spaces 0
Total parking spaces 1
Condo Details
Amenities
Guest Suite, Laundry - In Suite, Recreation Centre
Inclusions
Property History
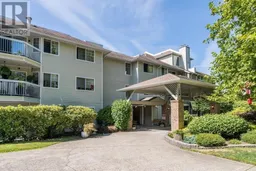 33
33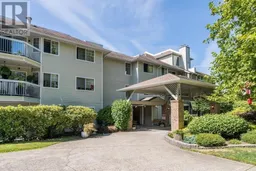 33
33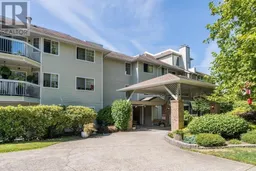 25
25
