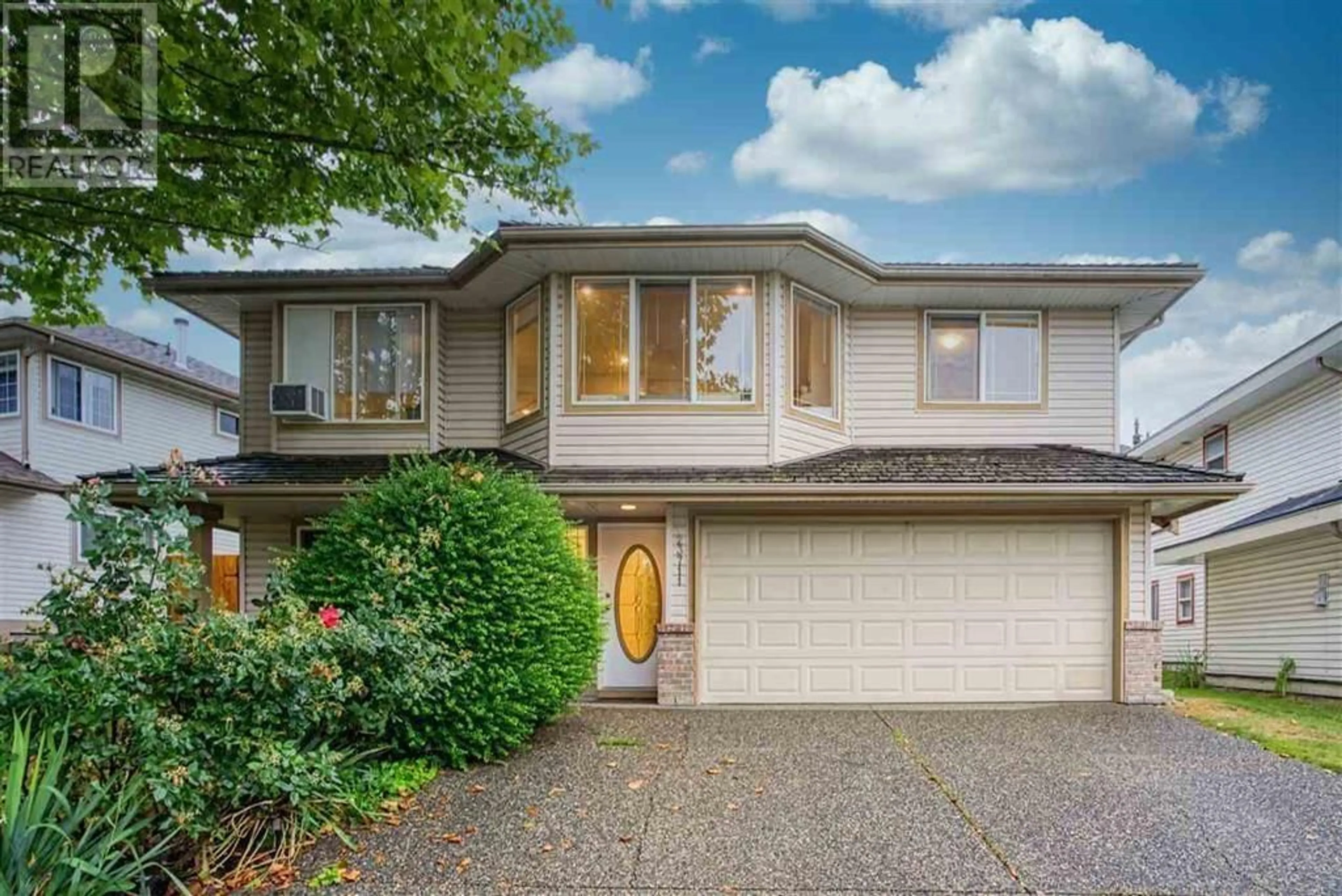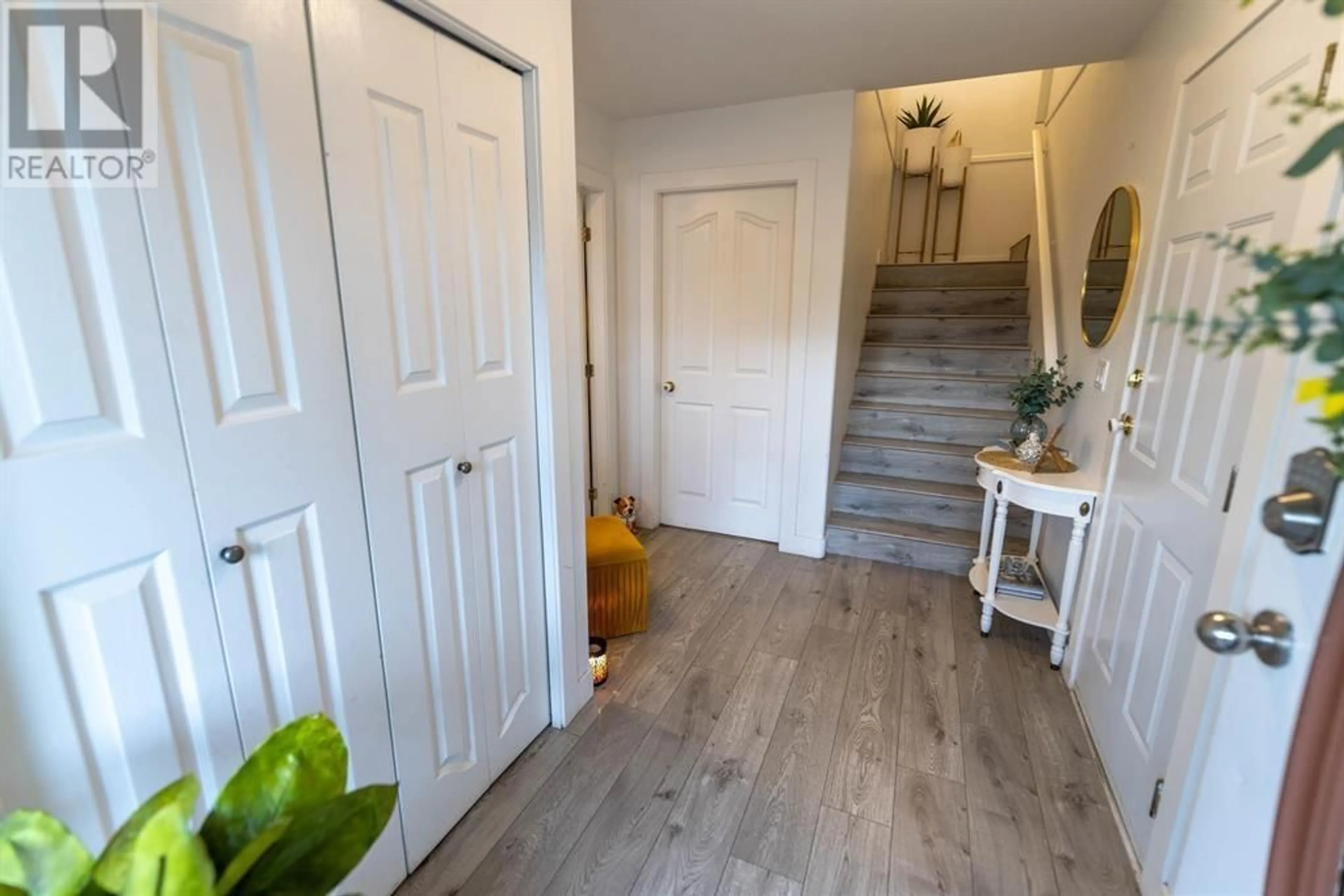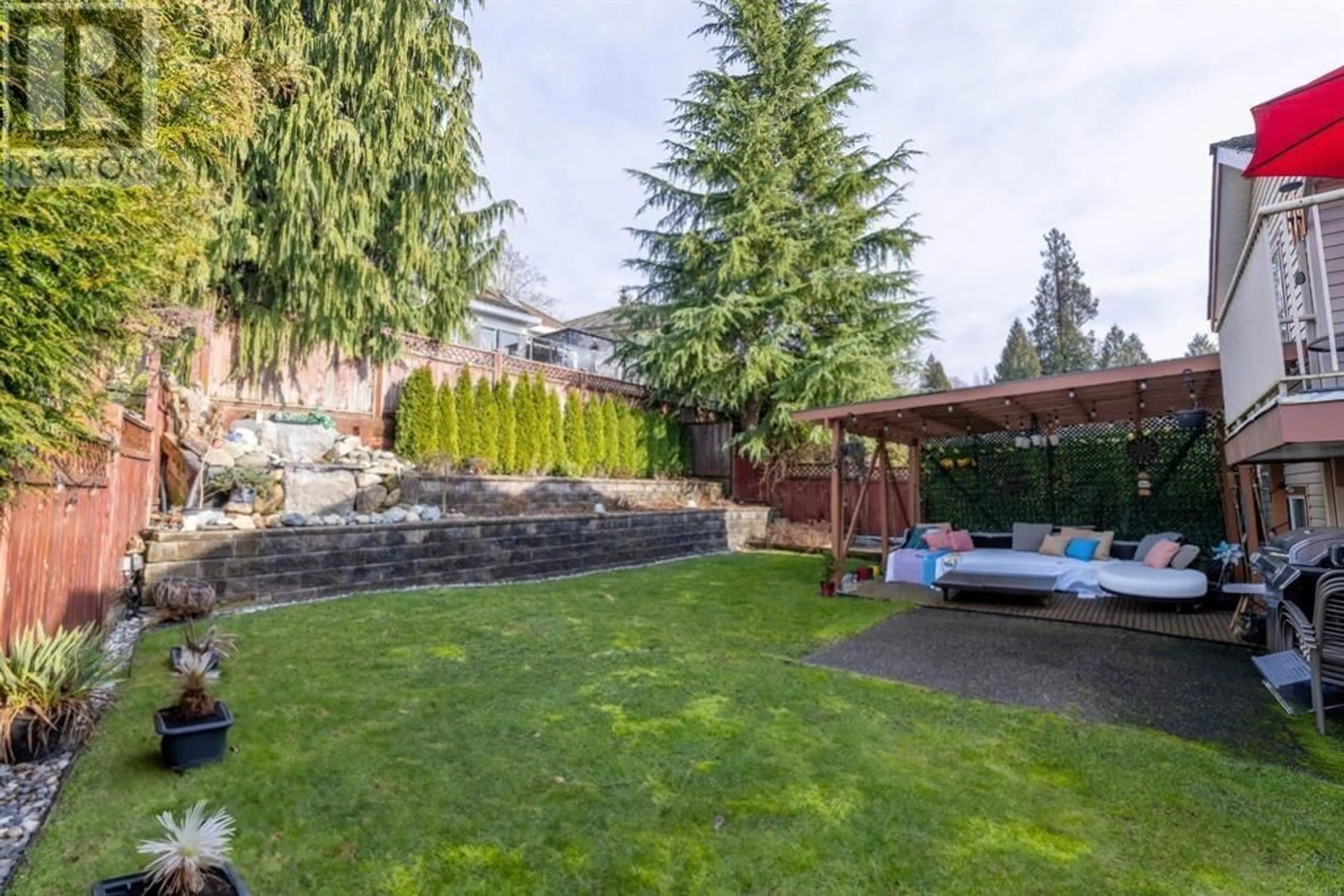23711 105 AVENUE, Maple Ridge, British Columbia V3W1E1
Contact us about this property
Highlights
Estimated ValueThis is the price Wahi expects this property to sell for.
The calculation is powered by our Instant Home Value Estimate, which uses current market and property price trends to estimate your home’s value with a 90% accuracy rate.Not available
Price/Sqft$481/sqft
Est. Mortgage$5,707/mo
Tax Amount ()-
Days On Market214 days
Description
Impeccably maintained mortgage helper home nestled on a tranquil street, offering an inviting atmosphere for families. The fully fenced backyard, perfect for children and pets, enhances the appeal. Inside, discover a stunning kitchen boasting stainless steel appliances. The well-designed layout features three bedrooms, a generous living room, and a cozy family room on the main floor. Enjoy seamless indoor-outdoor living with the family room's walkout sundeck, leading to the picturesque backyard retreat. The lower level accommodates a spacious two-bedroom basement suite. Conveniently located near Golden Ears, Planet Ice, and Albion Sports Complex, esteemed schools including Cesqenela Elementary, Albion Elementary, and Samuel Robertson Technical Secondary School are within walking distance. (id:39198)
Property Details
Interior
Features
Exterior
Parking
Garage spaces 4
Garage type Garage
Other parking spaces 0
Total parking spaces 4
Property History
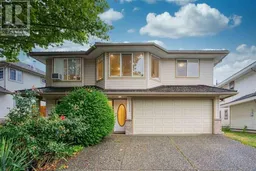 20
20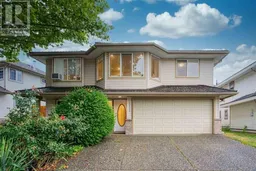 20
20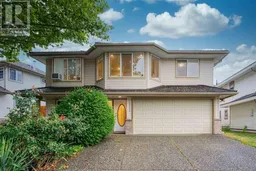 20
20
