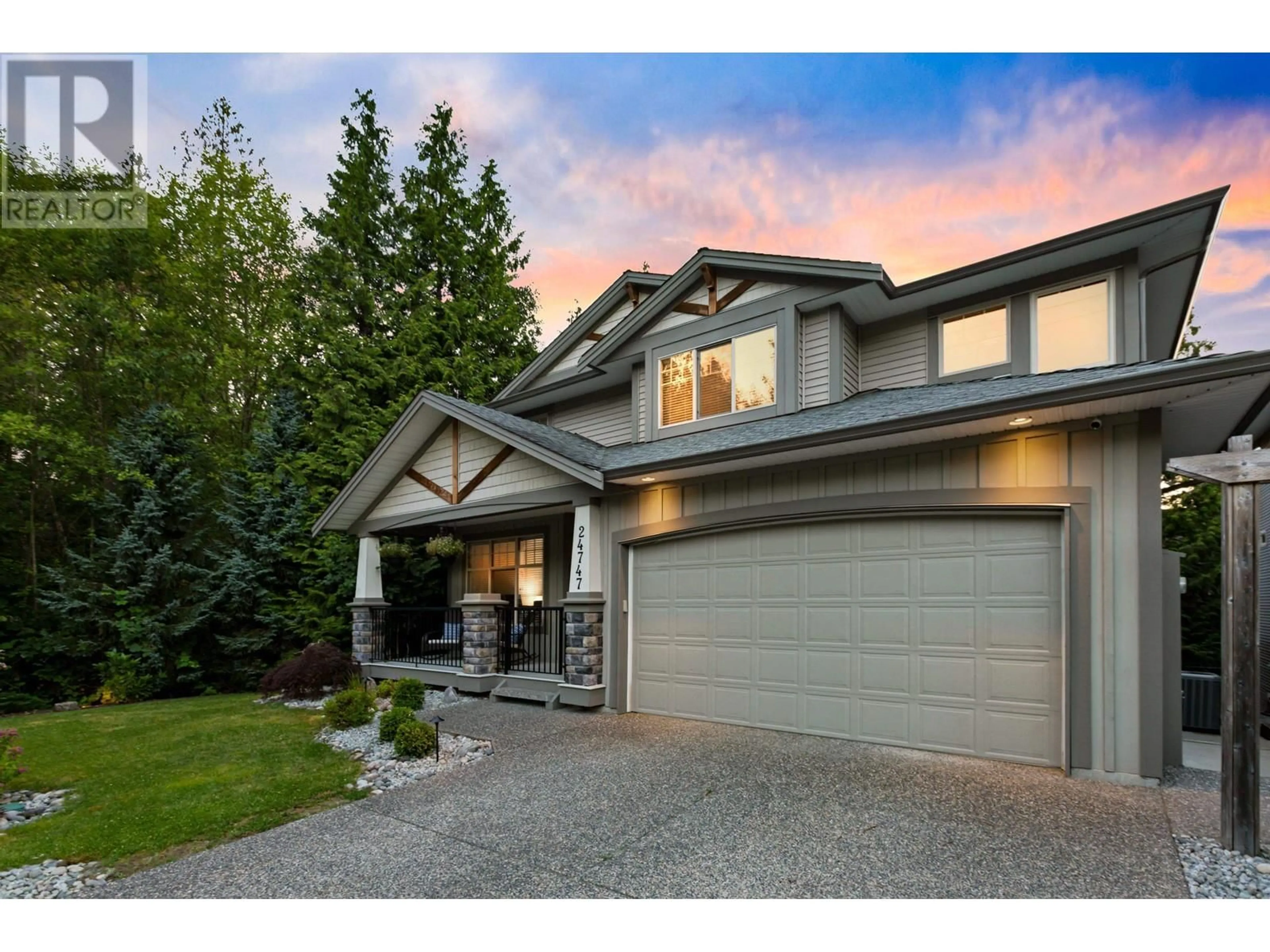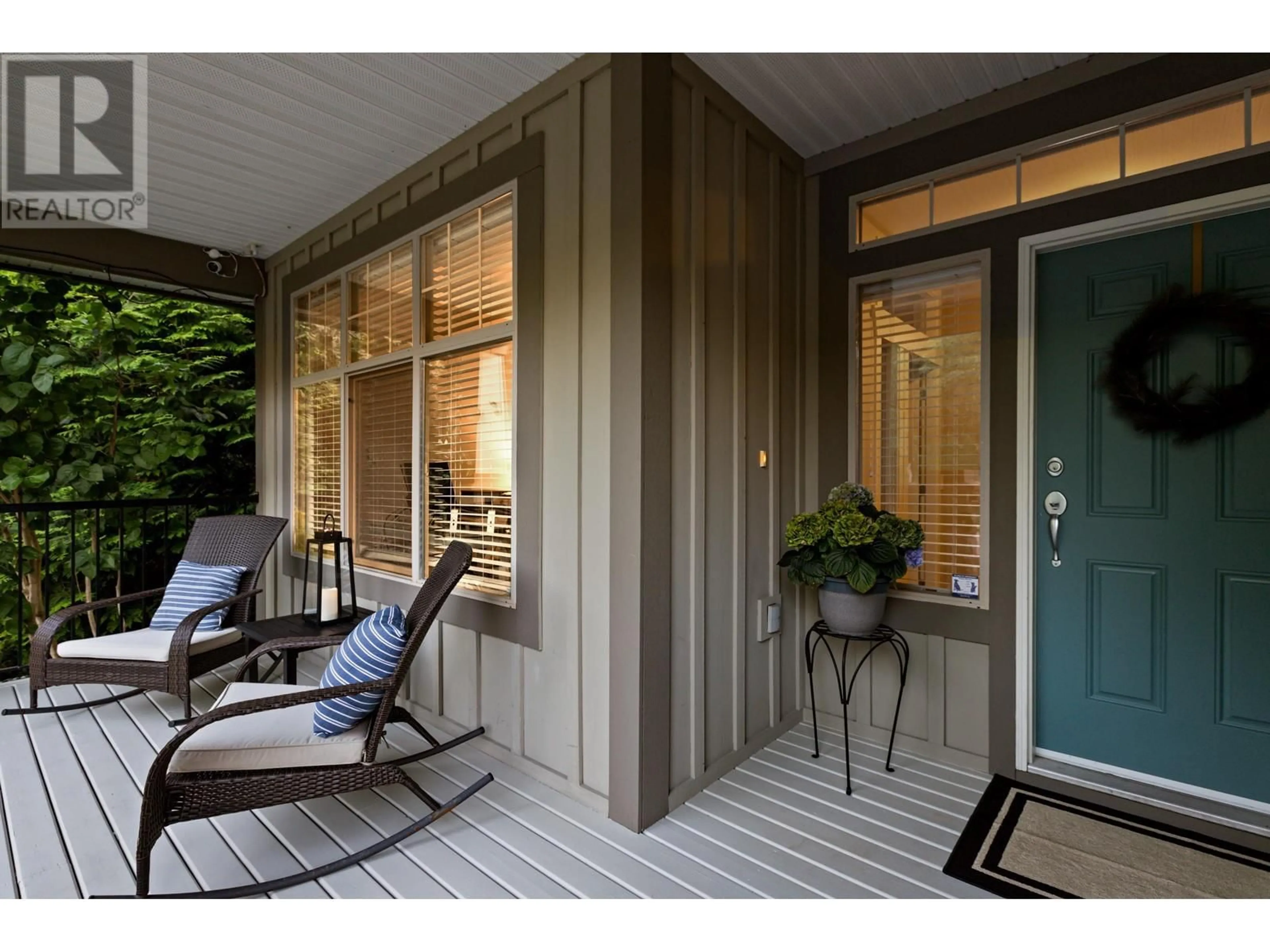24747 MCCLURE DRIVE, Maple Ridge, British Columbia V2W0A5
Contact us about this property
Highlights
Estimated ValueThis is the price Wahi expects this property to sell for.
The calculation is powered by our Instant Home Value Estimate, which uses current market and property price trends to estimate your home’s value with a 90% accuracy rate.Not available
Price/Sqft$399/sqft
Est. Mortgage$6,652/mo
Tax Amount ()-
Days On Market33 days
Description
Welcome home to this beautifully maintained & updated greenbelt home in highly coveted Maple Crest! 3 bedrooms up plus a loft area easily converted into 4th bedroom if needed. Huge primary bedroom with a sitting area overlooking greenbelt, big walk in closet and a stunning ensuite with separate water closet, clawfoot soaker tub and walk in double shower. Main floor great room soars two full stories with wrap-around floor to ceiling windows to capture all the natural light and beautiful, private greenbelt views! Eat in kitchen with all new stainless appliances, center island, double pantry and pass-through bar area. Downstairs is a bright LEGAL 1 bedroom suite with huge open floorplan and tons of extra storage. AC, over height double garage, attached storage shed - this one's a winner! (id:39198)
Property Details
Interior
Features
Exterior
Features
Parking
Garage spaces 4
Garage type -
Other parking spaces 0
Total parking spaces 4
Property History
 39
39 35
35


